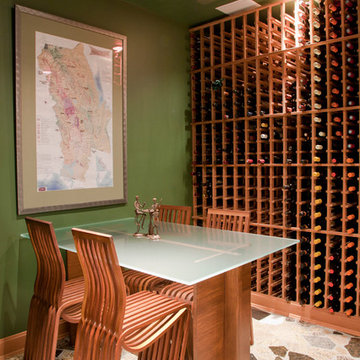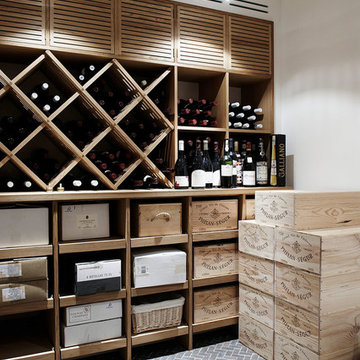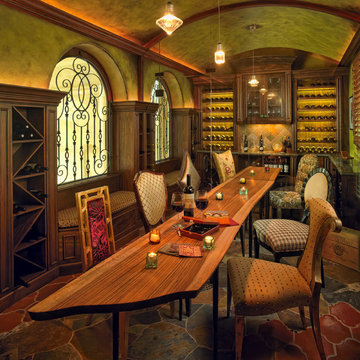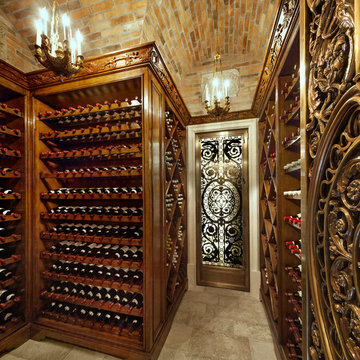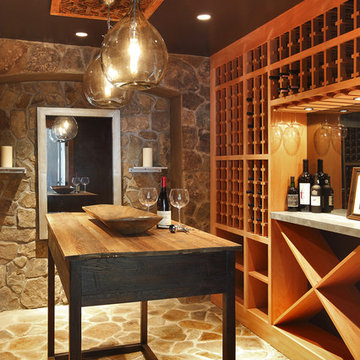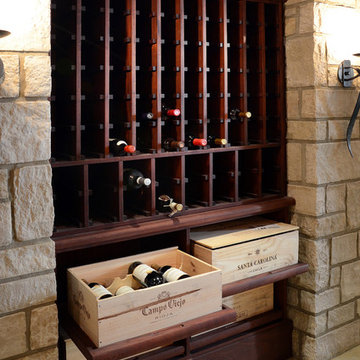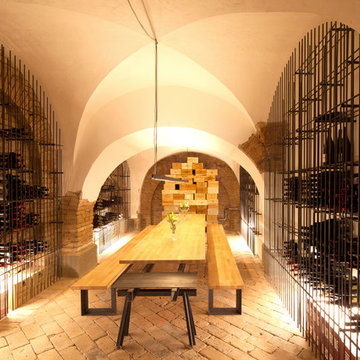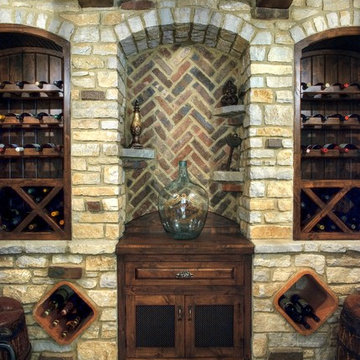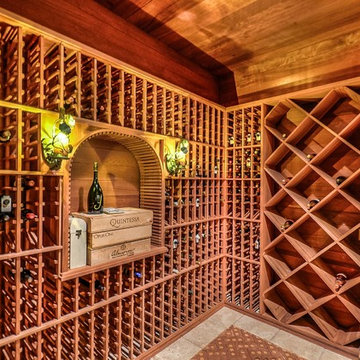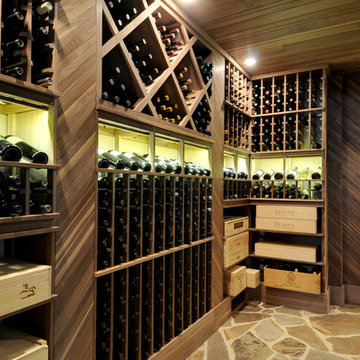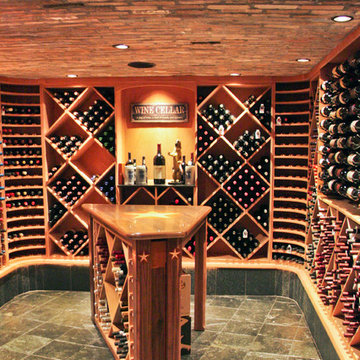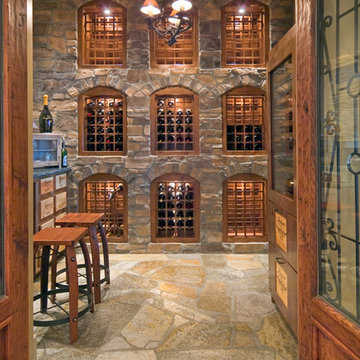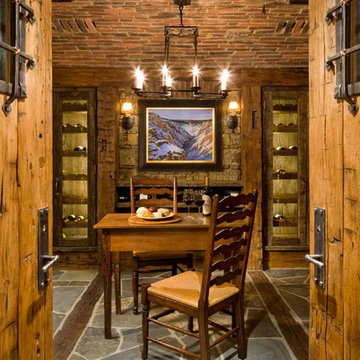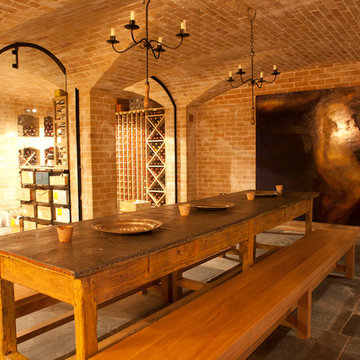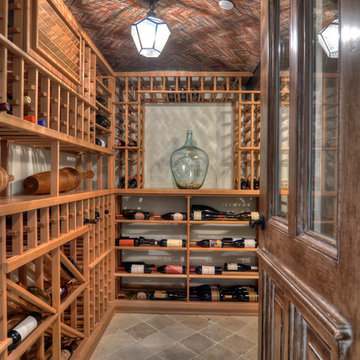62 Wine Cellar Design Ideas
Sort by:Popular Today
41 - 60 of 62 photos
Item 1 of 2
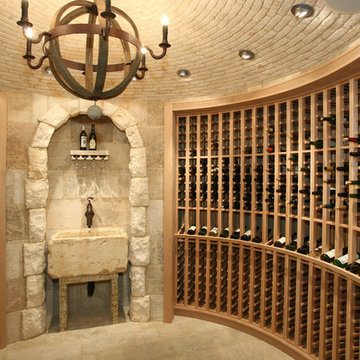
Neolithic Design provides many different stone options to give each wine cellar a feel of uniqueness and distinct character and elegance.
Find the right local pro for your project
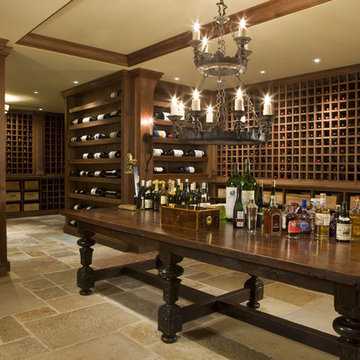
A stately home in the suburbs just west of Boston. This home came together with rich colors and subtle textures and patterns.
Photographed By: Gordon Beall
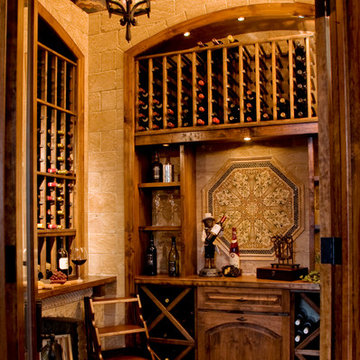
An unused small home office was transformed into haven in a suburban Texas home.
For this space, function came first and the aesthetics were layered in. If a project does not meet its intended purpose, it is not successful. Incorporating the couples love of Argentina, bottle count, display appeal, case storage, and the ability to maintain a 55-degree environment were all design considerations. Specialized craftsman were hired to help with cooling, insulation, placement of the condenser, etc. An expert carpenter contributed his expert skills and knack for creating storage solutions.
Strong beams were used to highlight the tiled ceiling and create an authentic grotto look. Pebble flooring adds to the Old World feel. Stone walls and herringbone ceiling lend an aged element. A medallion carefully selected from a little known source in Argentina is the centerpiece of the room; its pattern and color blends with the rest of the home’s decor and the inlaid glass tile adds shimmer. Double-paned iron and glass doors seal the room and create an entry of interest.
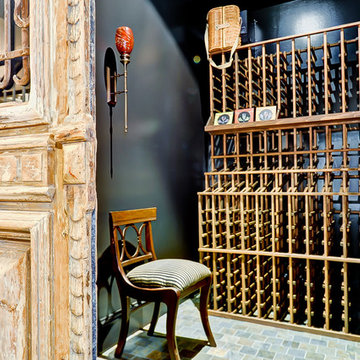
This home was built and modelled after a home the owners saw at the Homestead in West Virginia. A Greek Revival theme with lots of personal touches by the owners. The rear elevation has 9 French doors stacked on top of each other between what appears as three-story columns. Includes a master suite on the main level, large, elegant eat in kitchen, formal dining room, three-car garage, and many wonderful accents.
62 Wine Cellar Design Ideas
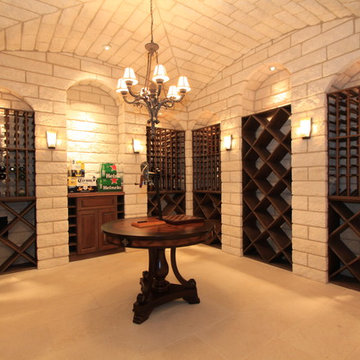
Large stone wine cellar with Bill Harrison ceiling detail.
Matt Terry Photography
3
