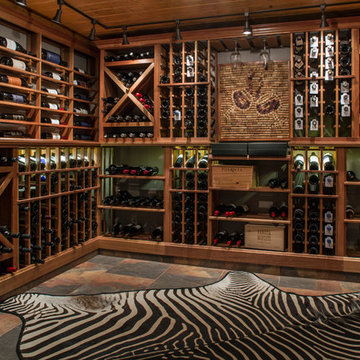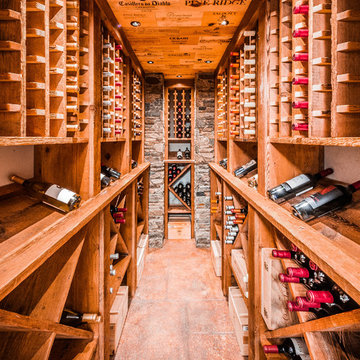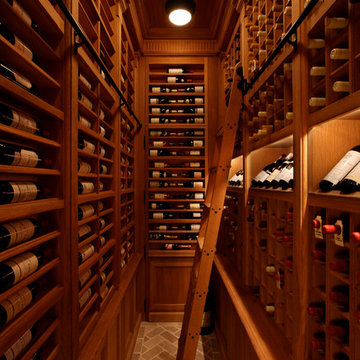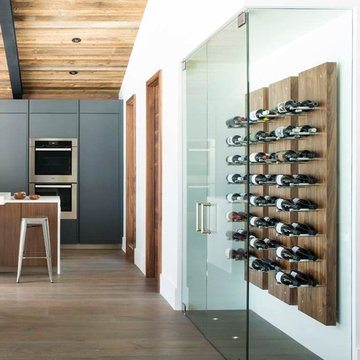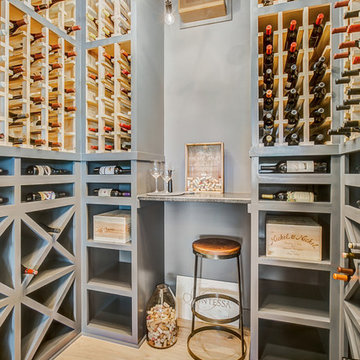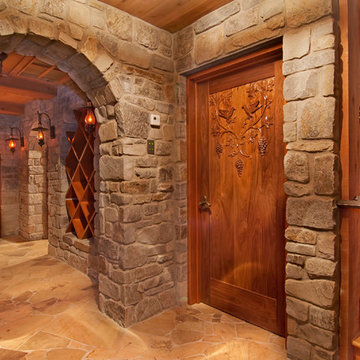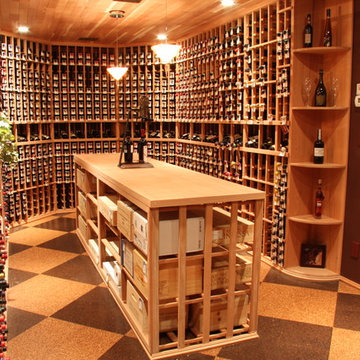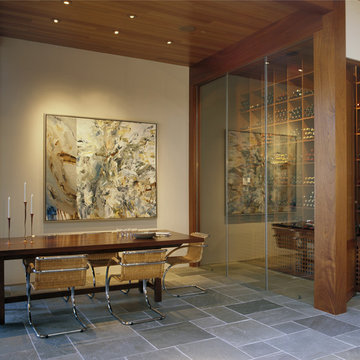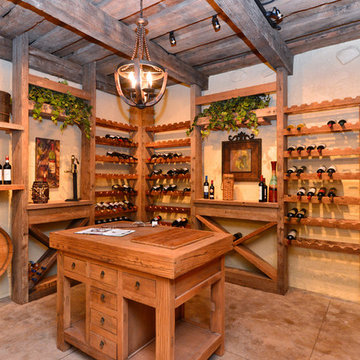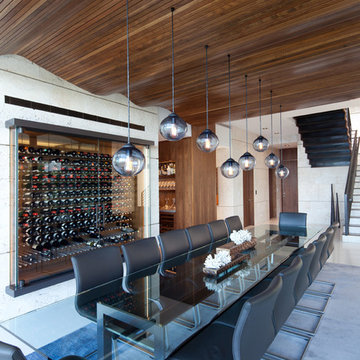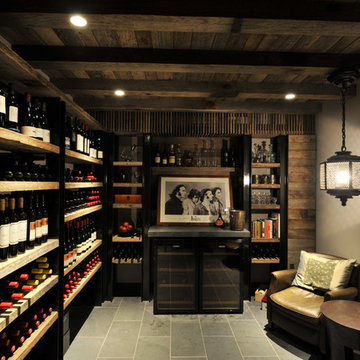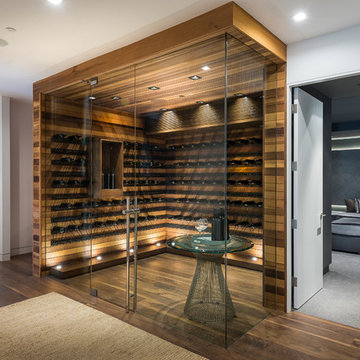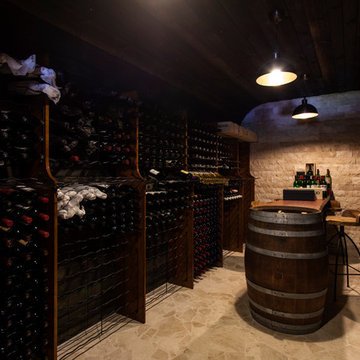91 Wine Cellar Design Ideas
Sort by:Popular Today
1 - 20 of 91 photos
Item 1 of 2
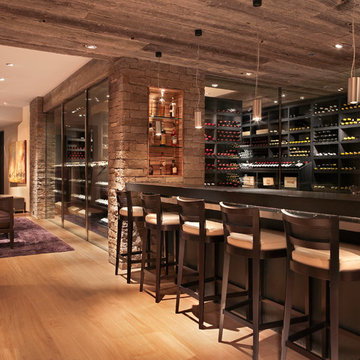
Reclaimed wood and textured stone bring warmth and character to an expansive bar and wine room
Find the right local pro for your project
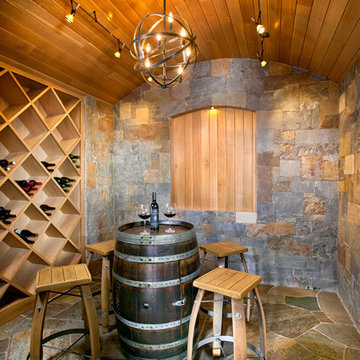
Level One: Our goal was to create harmony of colors and finishes inside and outside the home. The home is contemporary; yet particular finishes and fixtures hint at tradition, especially in the wine cave.
The earthy flagstone floor flows into the room from the entry foyer. Walls clad in mountain ash stone add warmth. So does the barrel ceiling in quarter sawn and rift American white oak with natural stain. Its yellow-brown tones bring out the variances of ochers and browns in the stone.
To maintain a contemporary feeling, tongue & grove ceiling planks are narrow width and closely set. The minimal wine rack has a diamond pattern that repeats the floor pattern. The wine barrel table and stools are made from recycled oak wine barrels. Their circular shapes repeat the room’s ceiling. Metal hardware on barrel table and stools echo the lighting above, and both fuse industrial and traditional styling, much like the overall room design does.
Photograph © Darren Edwards, San Diego
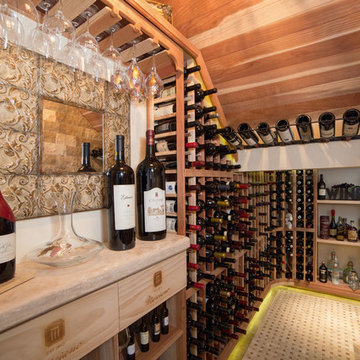
An used closet under the stairs is transformed into a beautiful and functional chilled wine cellar with a new wrought iron railing for the stairs to tie it all together. Travertine slabs replace carpet on the stairs.
LED lights are installed in the wine cellar for additional ambient lighting that gives the room a soft glow in the evening.
Photos by:
Ryan Wilson
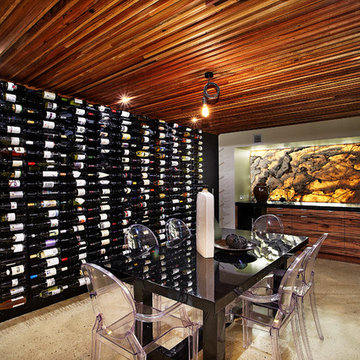
Basementy wine cellar with recycled timber battened ceiling, polished concrete floor and back lit onyx stone to back splash
AXIOM PHOTOGRAPHY
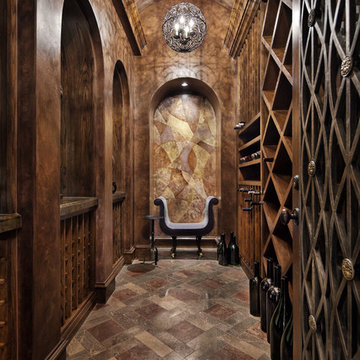
This beautiful home right outside of Dallas is just over 16,000 square feet. It was designed, built and furnished in 20 months.
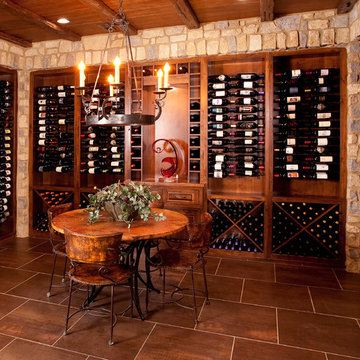
12,000 Square Foot Indian Hill Home with all the amenities one could ever hope for. Including an extravagant outdoor Living Facility and Pool and Stables. Set on 5 Beautifully wooded acres. Photo by Greg Gruppenhof.
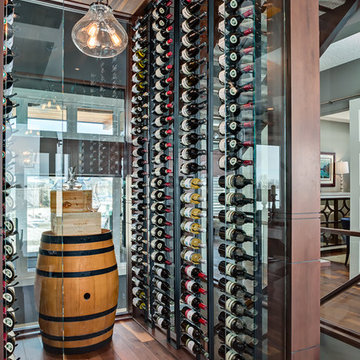
Build the Custom Wine Cellar of your Dreams
Innovative wine cellar designs with a flare for the unique are our specialty. We understand wine, we know how it wants to be stored and we’re arguably some of the most creative cellar talent in North America. Our state-of-the-art designs are sought after by popular restaurants, wine retail shops and wineries North America wide. Visit our showroom to discuss your next project. You will be amazed.
Contact us for a quote now: customcellars@winecellardepot.com
91 Wine Cellar Design Ideas
1
