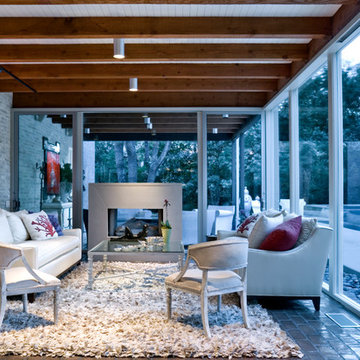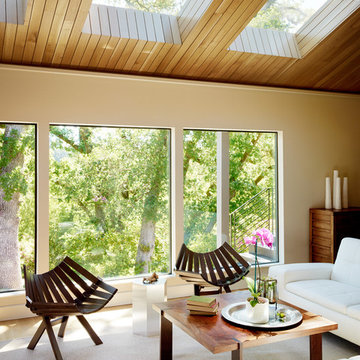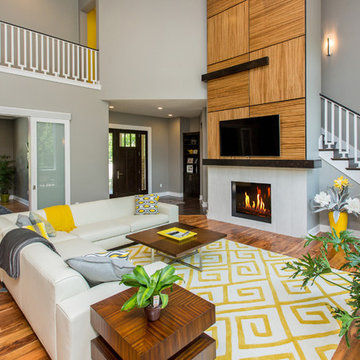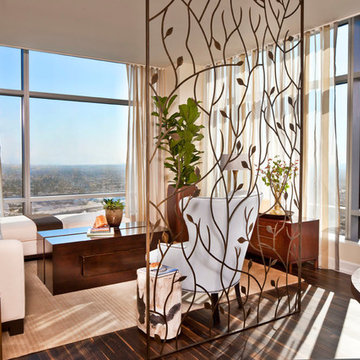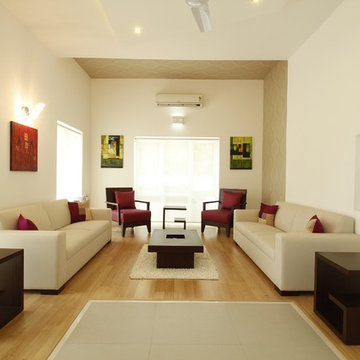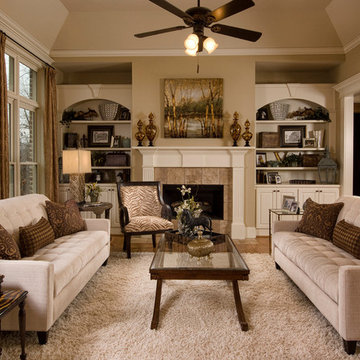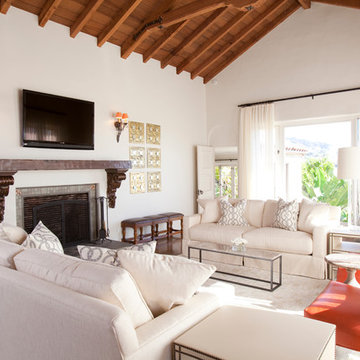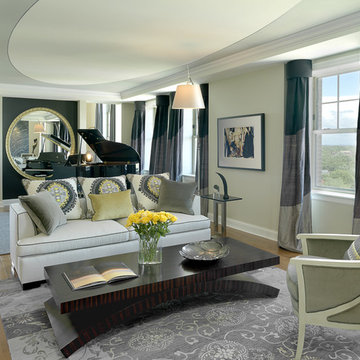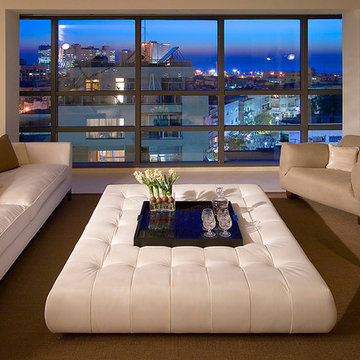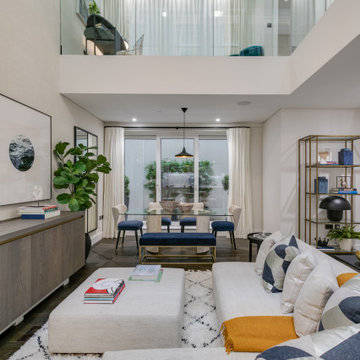White Sofa Designs & Ideas
Sort by:Popular Today
801 - 820 of 4,022 photos
Find the right local pro for your project
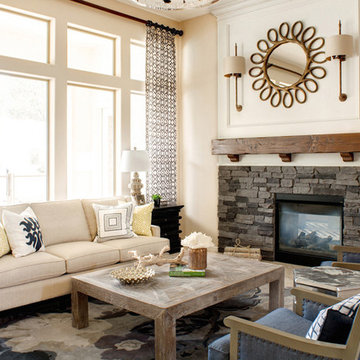
A Beautiful, Light and Airy Family Room. We re- redesigned the drywall niches, to a more character driven fireplace facade. We incorporated beautiful white mouldings, a rustic mantel and corbels, and charcoal colored ledge stone to add texture and warmth.
Photography by: John Woodcock
www.johnwoodcockphotography.com
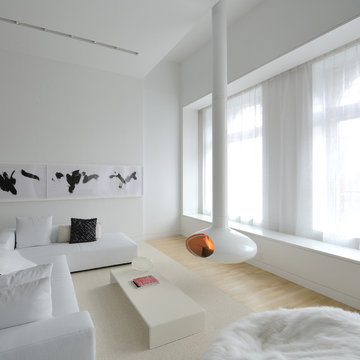
Fireorb fireplace suspended in the double-height Living Room in front of the continuous sheer curtains hanging over the continuous window seat storage in front of the restored Landmark windows overlooking Broadway in SoHo.
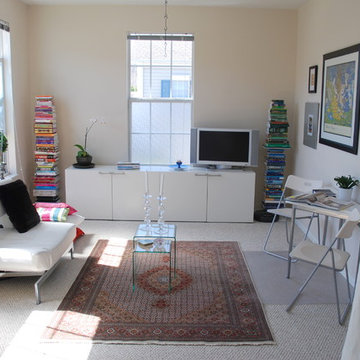
Featuring a Persian Rug for a refined feeling, Modular love seat, Modular Side table that coverts to a dining table, Sapien DWR spine Bookshelves
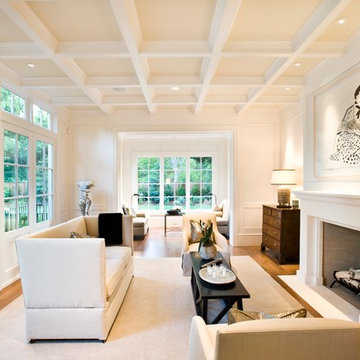
Designed and built by Pacific Peninsula Group.
Crisp and elegant Living Room.
Photography by Bernard Andre.
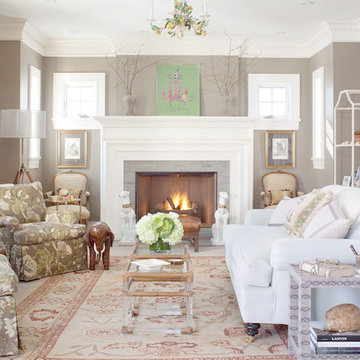
Interior Design: Griffin Design Source / Ramey Caulkins
Construction: Canady Construction / Doug Canady
Engineer: Homestead Structural Engineering
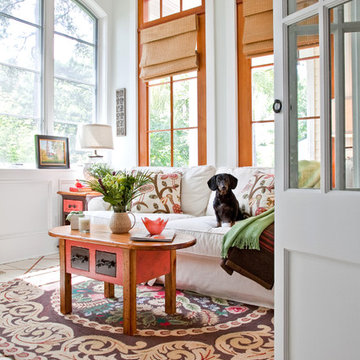
For more information, call Coralberry Cottage at (843) 884-2225 or visit coralberrycottage.com.
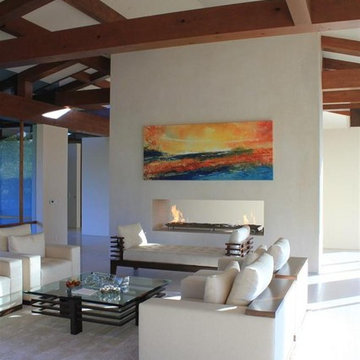
Abstract Expressionist art by Anita Lewis in a W. Cunningham design modern architectural home in Rancho Santa Fe, CA.
Photos by Anita Lewis
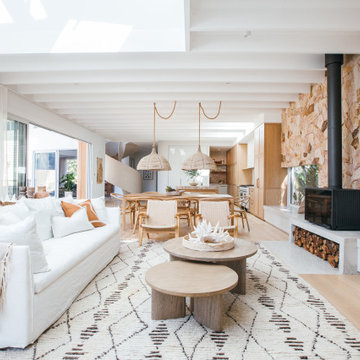
We first fell in love with Kyal and Kara when they appeared on The Block and have loved following their progress. Now we watch them undertake their first knock-down rebuild with the fabulous Blue Lagoon beachside family home. With their living, dining and kitchen space, Kyal and Kara have created a true heart of the home. Not only is this a space for family and friends to hang out, it also connects to every other area in the home.
This fantastic open plan area screams both functionality and design – so what better addition than motorised curtains! The entire kitchen was designed around multi-tasking, and now with just the press of a button (or a quick “Hey Google”), you can be preparing dinner and close the curtains without taking a single step.
White Sofa Designs & Ideas
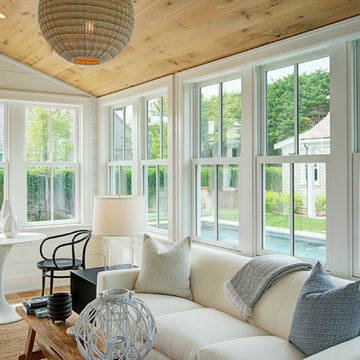
Architecture by Emeritus | Interiors by Cynthia Hayes Design | Build by Altest Ventures, Inc
| Photos by Tom G. Olcott
41
