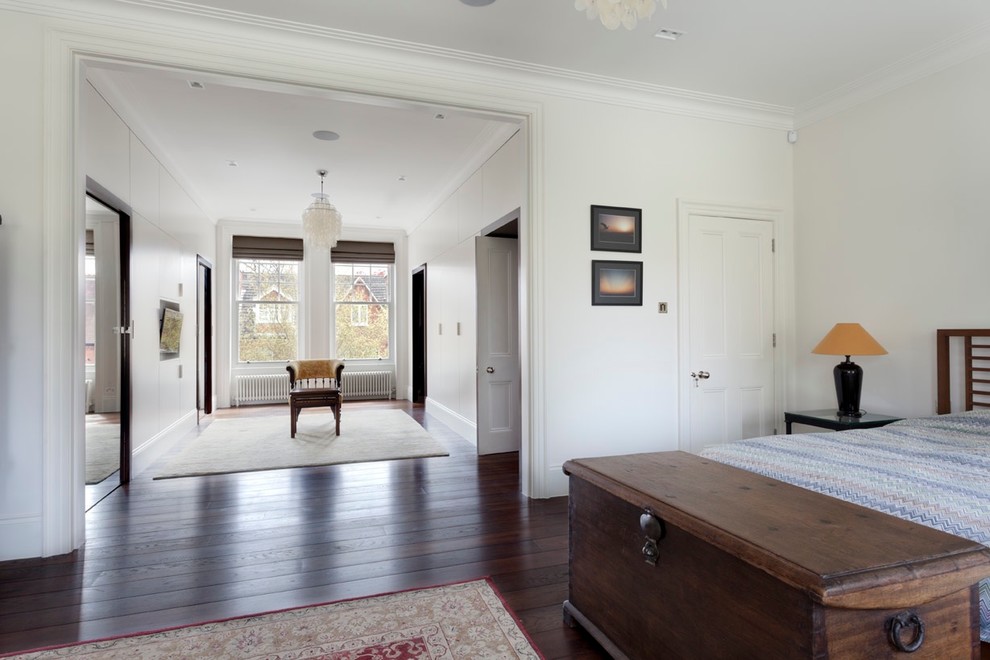
WEST HAMPSTEAD FAMILY HOUSE
The master suite occupies much of the first floor and enjoys views to the front and rear. Discreet flush white-painted wardrobe doors line the dressing area, enlivened by walnut-lined mirrored door openings to the landing, bathroom and principal wardrobes.
The work to the front elevation mainly involved thorough restoration and cleaning of the brickwork and terracotta detailing, and the insertion of some new windows at the lower levels.
Photography: Bruce Hemming

Dark grey