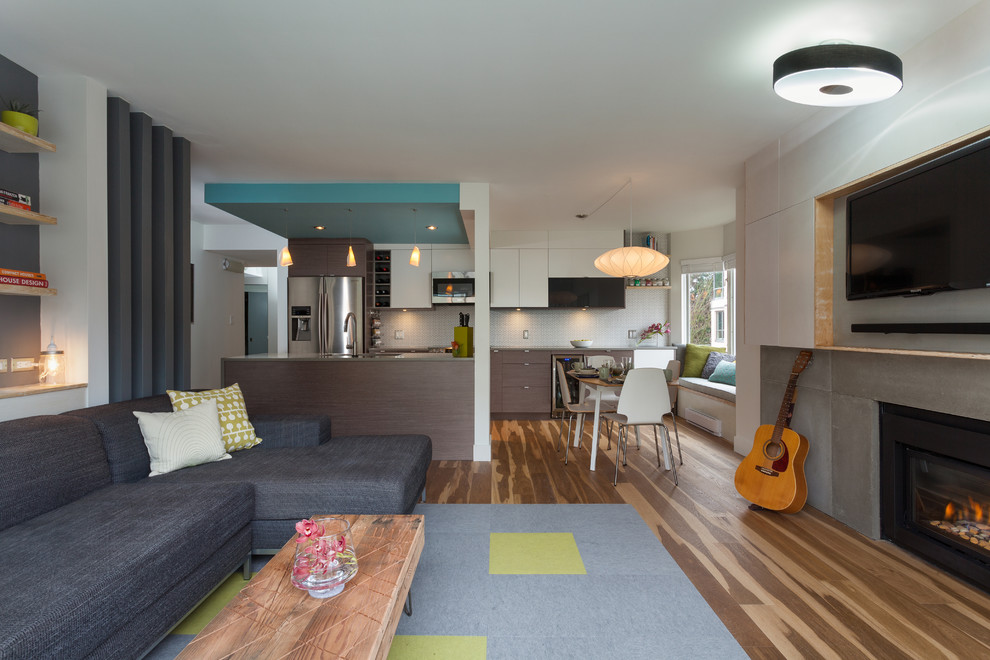
West End Nest Condo
Design: One SEED Architecture + Interiors (www.oneseed.ca)
Photography: Eric Scott Photography (www.ericscottphotography.com)
Builder: Vertical Grain Projects (verticalgrainprojects.com)
The 1 000SF, two bed and two bath condo was a true fixer-upper with outdated finishes and a floor plan that needed refinement. The suite was gutted down to concrete and studs, taking down several walls in the process. The design was influenced by the character and materials of a converted New York loft, and using the vernacular West Coast Modern language, it was infused with warm wood accents, exposed concrete, and framed views of the North Shore mountains.

colors, aqua ceiling accent, dark wood island and cabs, white cabs, white backsplash