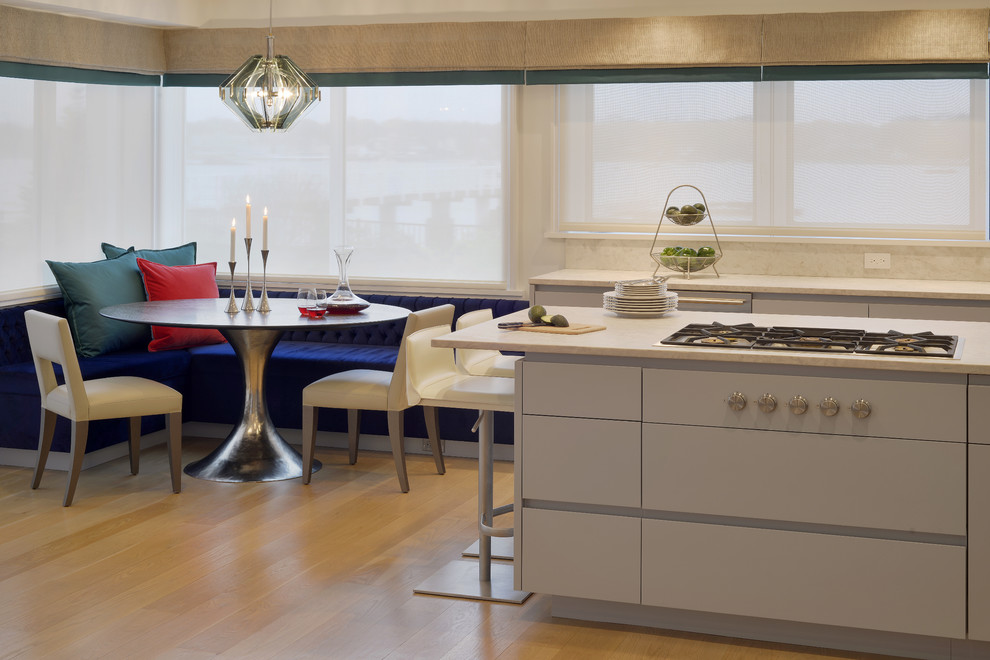
Water Views in Mamaroneck
Kitchens with fabulous water views require a design that is central to the view. In this case, Bilotta designer, Randy O’Kane, working with Rachel Laxer of Rachel Laxer Interiors, Robert Keller of Keller Eaton Architects, and the homeowner, quickly established that the focal point would be the outside, thus there are really no wall cabinets. The cooktop and main sink are situated on the island so that they face the water with wall ovens and refrigerator/freezer behind. The lines of the Bilotta Collection cabinetry are sleek and there is little to no hardware; drawers have a channel system in place of hardware. A tall pantry area hugs the wall and disappears with only glass pulls giving it away. The natural quartzite countertops have the undulating feel of moving water. The bar area is tucked away with the same clean lined cabinetry, but with an added touch of antique mercury mirrors to help reflect the lovely views. Soft seating by way of a custom banquette and sectional makes this kitchen not just a place to eat, but a relaxing area to watch the boats go by. Contemporary painted casing trims an extra-large pocket door into a formal dining room beautifully detailed by Rachel Laxer and continues the soft color scheme with added pops of color. This is definitely a great space to entertain in or just enjoy! Additional people involved include Staci Ruiz of Staci Ruiz Lighting Consultant and Bobby Noonan of Noonan Construction. Appliances are a mix of Miele, Sub-Zero and Gaggenau; sinks are Franke and faucets by Dornbracht. Bilotta Designer Randy O’Kane with Rachel Laxer for Rachel Laxer Interiors and Robert Keller of Keller Eaton Architects. Photo Credit: Peter Krupenye
