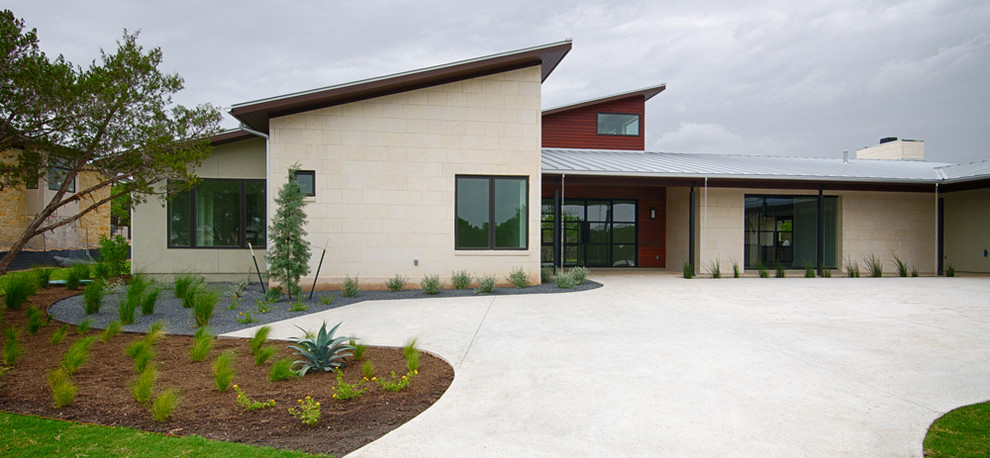
Waldrop Spec House
Photo by Mike Force.
Designed by Kinney & Associates.
Built by Waldrop Builders.
Dusty Waldrop of Waldrop Builders engaged Kinney & Associates to design a semi-modern 4000-square foot speculative reside-nce that is in the Verano neighborhood of Barton Creek. The program included three bedrooms in the main house (one doubling as an office) each with their own bathrooms, a Living Room, and a Family Room adjacent the Kitchen, as well as Dining Rooms. The developer also wanted a separate Guest Quarters located adjacent an Outdoor Living area and the pool. One design feature of the residence was the custom-cut limestone facade comprised of large 24" x 12" precisely cut stones arranged in a running bond pattern. This gives the facade a very modern yet warm feel. The other exterior materials chosen for the house were wood and stucco, which complement the stone dramatically.
