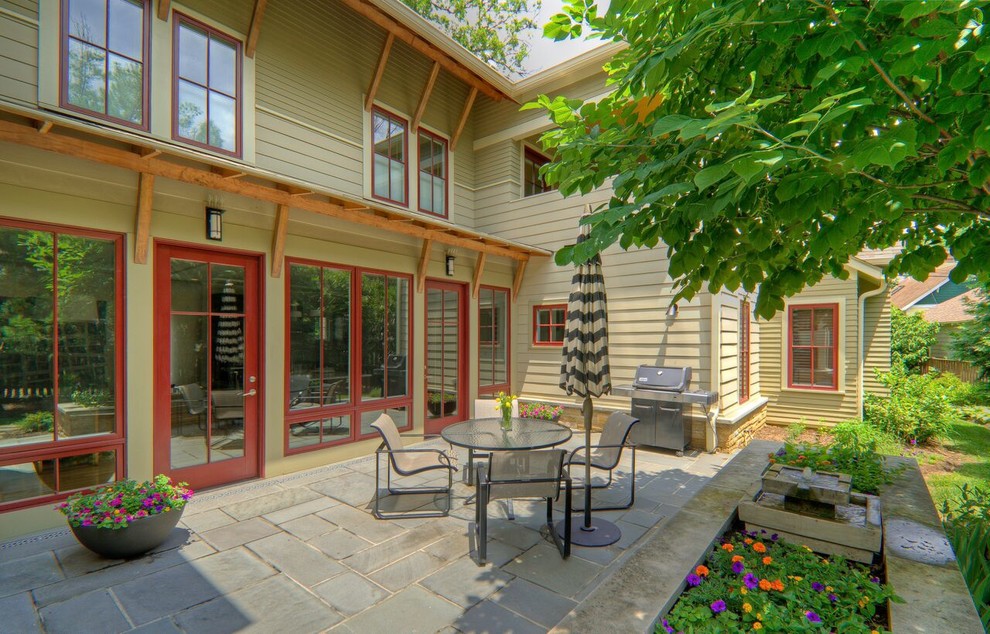
Vernon Residence
South Courtyard Terrace
Mixed siding and neutral two-tone colors are typical to the neighborhood context. The one accent color is reserved for windows & doors.
The courtyard provides multiple design functions. it serves as an intimate exterior room, creates visual interest for the surrounding interior spaces, and provides significant passive energy benefits.
Roof extensions are designed to shade the south facing windows & doors in the summer but permits sun and passive heat in the winter.
The courtyard is flanked by 2-story wings, stair to the left and roof terrace on the right.
