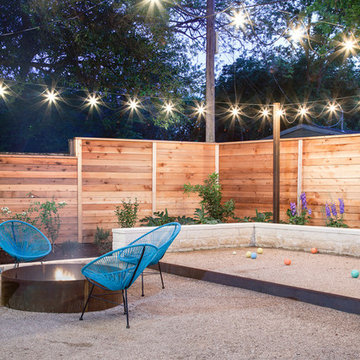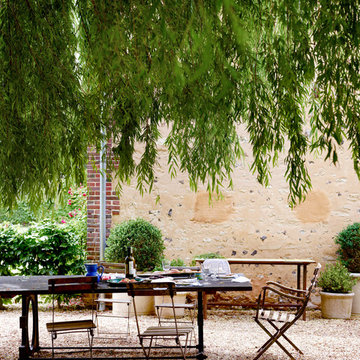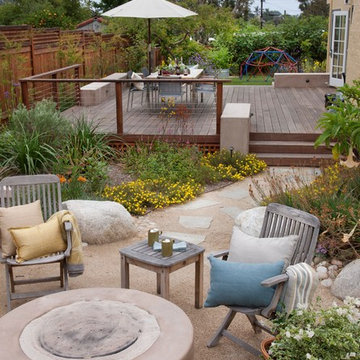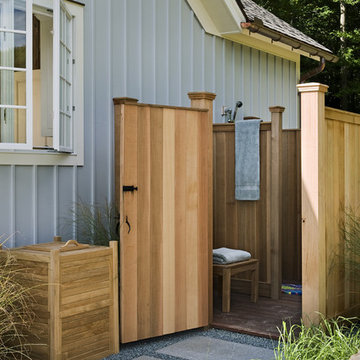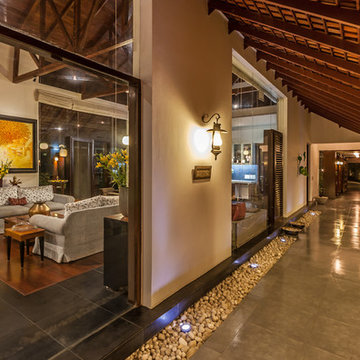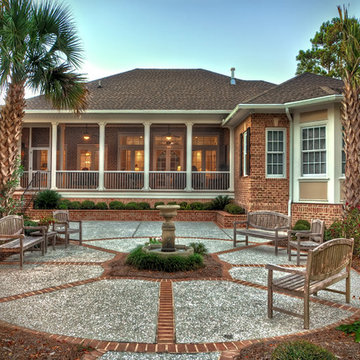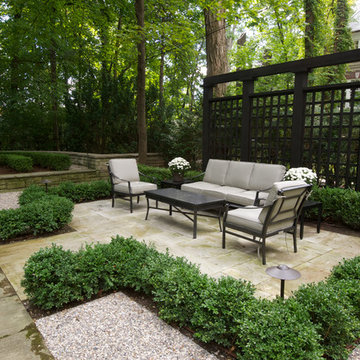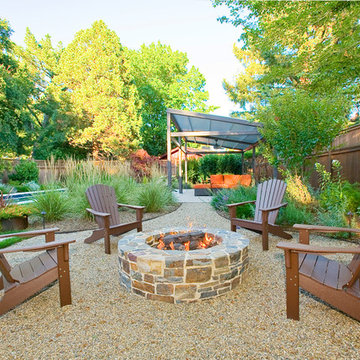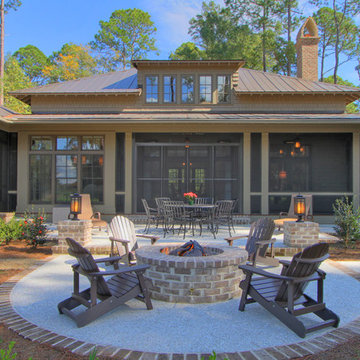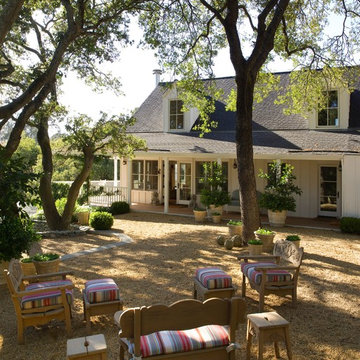Pea Gravel Patio Designs & Ideas
Sort by:Popular Today
1 - 20 of 146 photos
Item 1 of 2

Kitchen, dining area and fire feature. Jason Liske photographer
Find the right local pro for your project

Backyard fire pit. Taken by Lara Swimmer.
Landscape Design by ModernBackyard
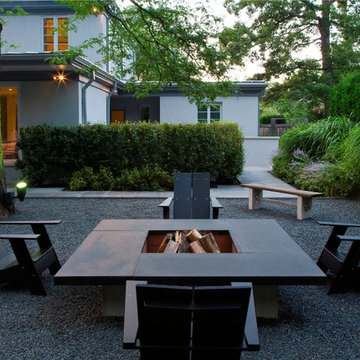
The weekly glove-clean service includes blowing and raking the bluestone chips, cleaning the furniture, countertops, appliances, window sills, light fixtures and walls, scrubbing algae/moss from the bluestone and stucco surfaces.
Photography by Linda Oyama Bryan
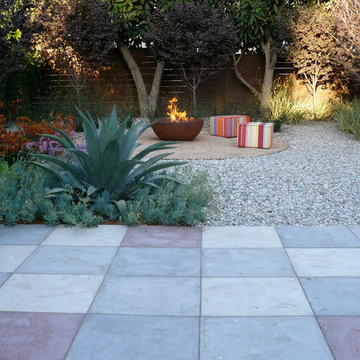
The guiding concept was to create a sense of place that balances the theatrical with feelings of serenity, joy, and retreat from the sprawling city. Low maintenance elements such as concrete pavers, ipe, gravel, Agaves, Fortnight Lillies, Ornamental Plums, and Cape Rush are sympathetic to the demands of the client's busy schedule.
Photo by Eric Brandon Gomez
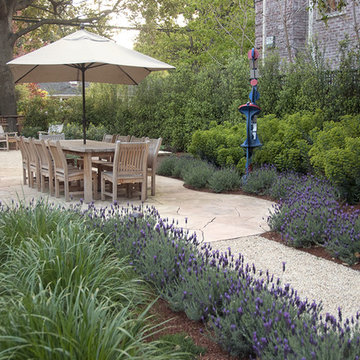
Buff and peach Arizona sandstone, laid on an aggregate bed, create the informal elegance of this large dining patio. Space was created in the adjacent garden for the homeowner's large existing sculpture, surrounded by chartreuse Euphorbia and Spanish lavender for contrast.
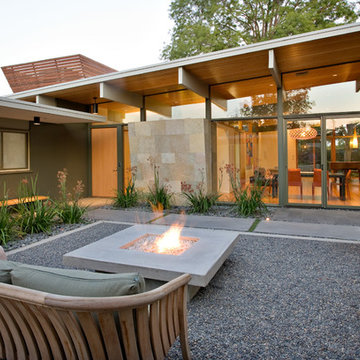
Reverse Shed Eichler
This project is part tear-down, part remodel. The original L-shaped plan allowed the living/ dining/ kitchen wing to be completely re-built while retaining the shell of the bedroom wing virtually intact. The rebuilt entertainment wing was enlarged 50% and covered with a low-slope reverse-shed roof sloping from eleven to thirteen feet. The shed roof floats on a continuous glass clerestory with eight foot transom. Cantilevered steel frames support wood roof beams with eaves of up to ten feet. An interior glass clerestory separates the kitchen and livingroom for sound control. A wall-to-wall skylight illuminates the north wall of the kitchen/family room. New additions at the back of the house add several “sliding” wall planes, where interior walls continue past full-height windows to the exterior, complimenting the typical Eichler indoor-outdoor ceiling and floor planes. The existing bedroom wing has been re-configured on the interior, changing three small bedrooms into two larger ones, and adding a guest suite in part of the original garage. A previous den addition provided the perfect spot for a large master ensuite bath and walk-in closet. Natural materials predominate, with fir ceilings, limestone veneer fireplace walls, anigre veneer cabinets, fir sliding windows and interior doors, bamboo floors, and concrete patios and walks. Landscape design by Bernard Trainor: www.bernardtrainor.com (see “Concrete Jungle” in April 2014 edition of Dwell magazine). Microsoft Media Center installation of the Year, 2008: www.cybermanor.com/ultimate_install.html (automated shades, radiant heating system, and lights, as well as security & sound).
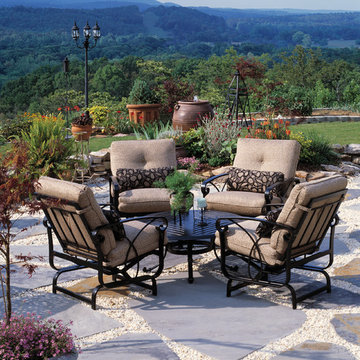
The aluminum, Palazzo collection from the Winston Furniture Company
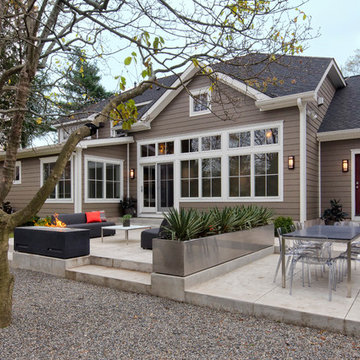
Renovation of a ranch with a great room and kitchen opening up to new conrete terrace with built in fireplace, grill and planter.Pete Weigley
Pea Gravel Patio Designs & Ideas
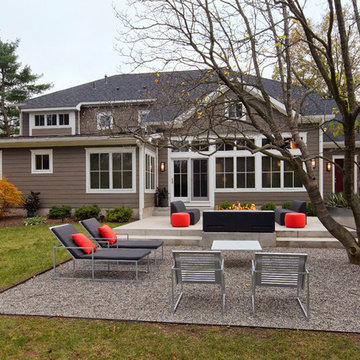
Renovation of a ranch with a great room and kitchen opening up to new conrete terrace with built in fireplace, grill and planter.
Pete Weigley
1

