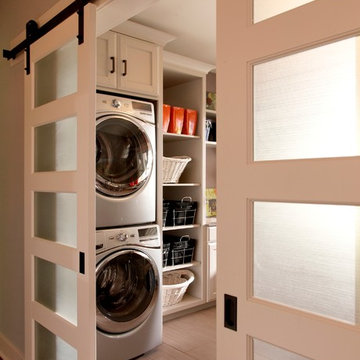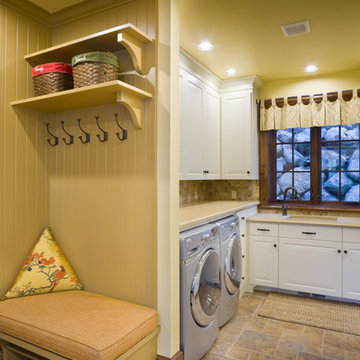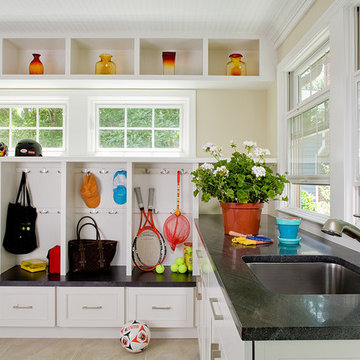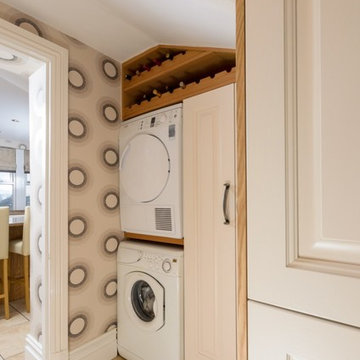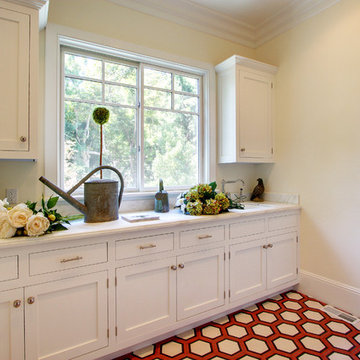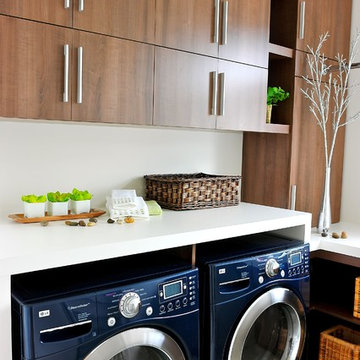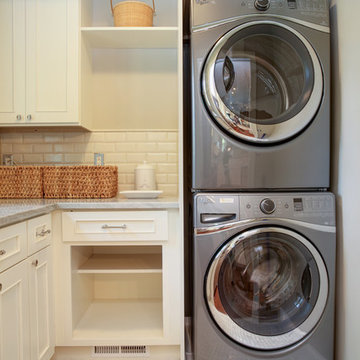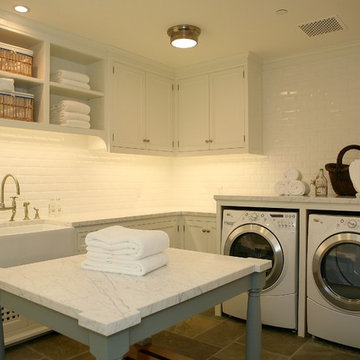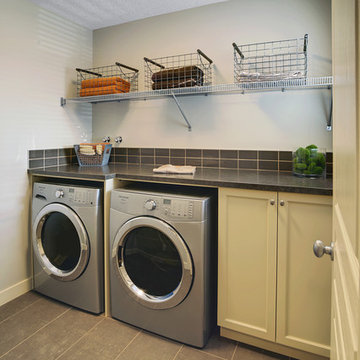124 Utility Room Design Ideas
Sort by:Popular Today
1 - 20 of 124 photos

Playful Bubblicious tile acts as a backsplash in this simple, spacious laundry room. Photo: Matt Edington
Find the right local pro for your project
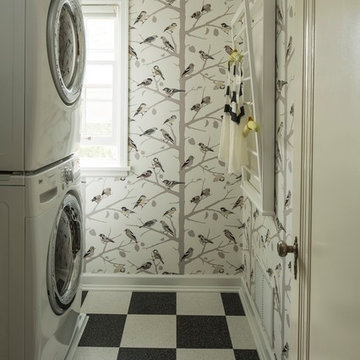
Design and furnishings by Lucy Interior Design; Architect: Kell Architects; Photography: Troy Thies Photography.
www.lucyinteriordesign.com | 612.339.2225
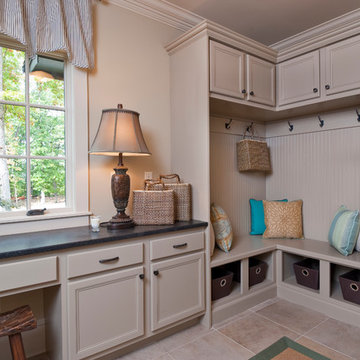
A Dillard-Jones Builders design – this home's Old World influences and high craftsmanship come together to create a sense of timeless quality, stability, and tranquility.
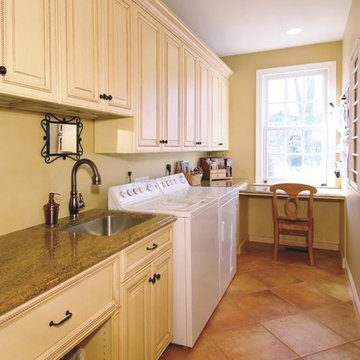
Features: Custom Conestoga La Salle Full
Overlay Door Style; Rope Moulding; Custom Wood
Hood; Enkeboll # CBL-AO0 Corbels; Custom
Turned Posts; Appliance Panels; Bar Area and
Laundry Room
Cabinets: Honey Brook Custom in Maple Wood with
Custom Painted and Glazed Finish; Custom Conestoga
La Salle Full Overlay Door Style
Countertops: Arandis Granite with Ogee Edge
Photographs by Apertures, Inc.
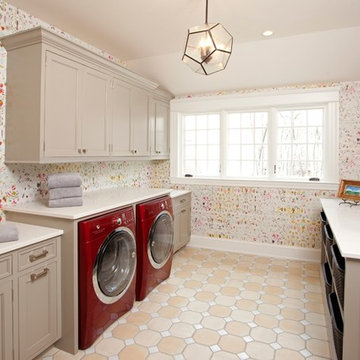
Hamptons Willow Residence
Residential design: Peter Eskuche, AIA, Eskuche Associates
General Contracter, Building Selections: Rick and Amy Hendel, Hendel Homes
Interior Design, furnishings: Kate Regan, The Sitting Room
Photographer: Landmark Photography
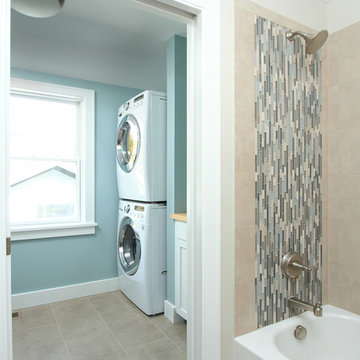
Vertical mosaic tile emulates a waterfall is a playful way to add some style. The laundry room sits behind the bathroom and is connected via pocket door to hide as needed.
(Seth Benn Photography)
124 Utility Room Design Ideas

Moving the washer/dryer out of the kitchen into their own space was not a difficult decision. Meeting all of the programmatic requirements of this new room was a little trickier. Designing enough room to be able to wash the dogs and water houseplants, as well as folding laundry in a small space was solved by providing a removable countertop. When the counter is needed, the two pieces easily slide in place and they are pulled out of the way when the water is needed. When the dogs get a shower, the handspray works best, but for the plants the swing-arm potfiller serves optimally. The client had been saving these 19th century English transferware tiles for just such a project. The mahogany countertop, antique drying rack, windows and built-ins, and exquisite tile work make this a stunning room to do your laundry.
Renovation/Addition. Rob Karosis Photography
1

