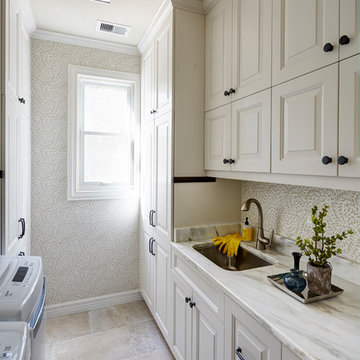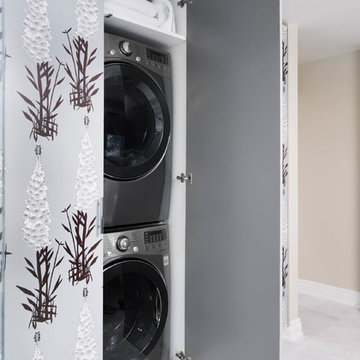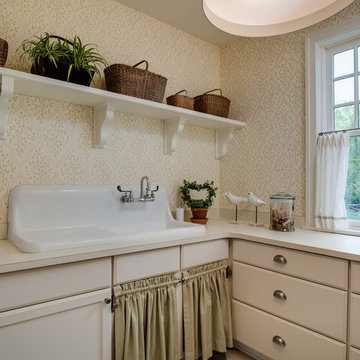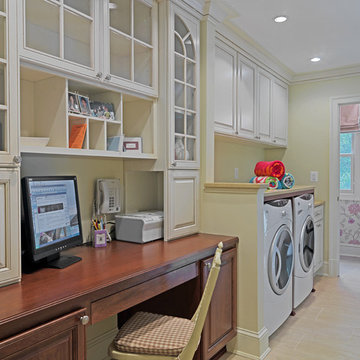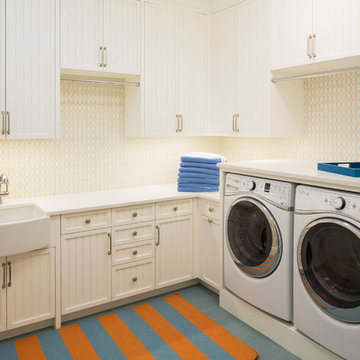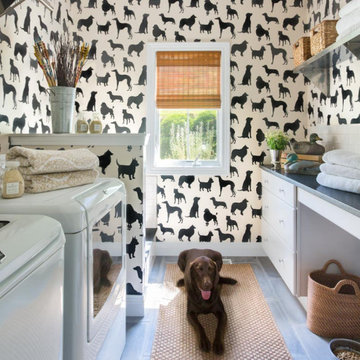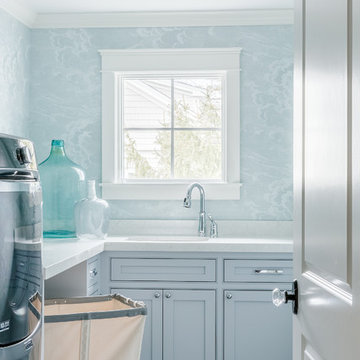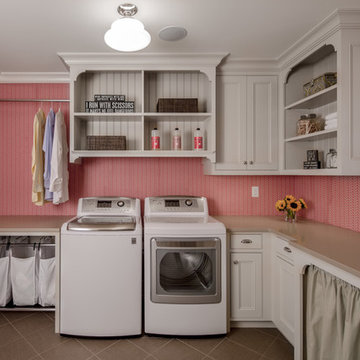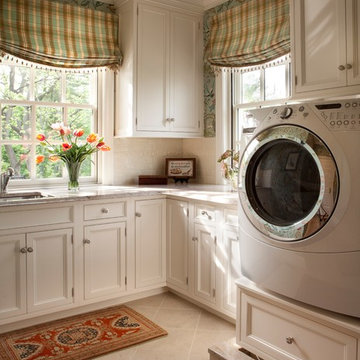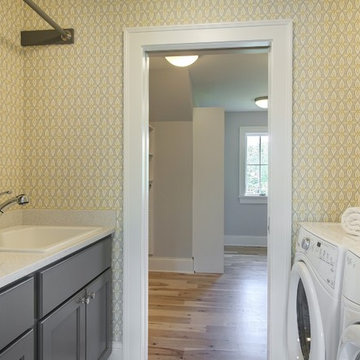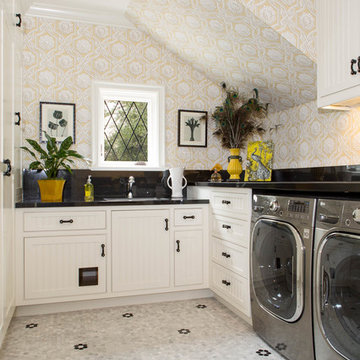56 Utility Room Design Ideas
Sort by:Popular Today
21 - 40 of 56 photos

Interior Design: Vivid Interior
Builder: Hendel Homes
Photography: LandMark Photography
Find the right local pro for your project
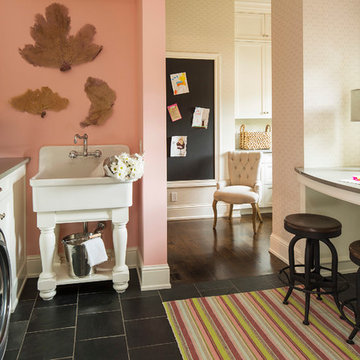
Martha O'Hara Interiors, Interior Design | L. Cramer Builders + Remodelers, Builder | Troy Thies, Photography | Shannon Gale, Photo Styling
Please Note: All “related,” “similar,” and “sponsored” products tagged or listed by Houzz are not actual products pictured. They have not been approved by Martha O’Hara Interiors nor any of the professionals credited. For information about our work, please contact design@oharainteriors.com.

Laundry room. Bright wallpaper, matching painted furniture style cabinetry and copper farm sink. Floor is marmoleum squares.
Photo by: David Hiser
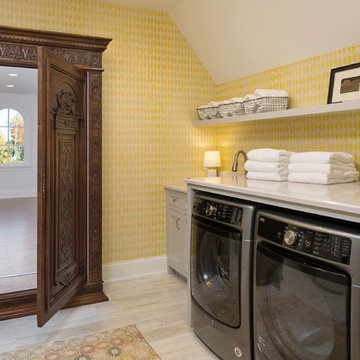
Builder: John Kraemer & Sons | Architecture: Sharratt Design | Landscaping: Yardscapes | Photography: Landmark Photography
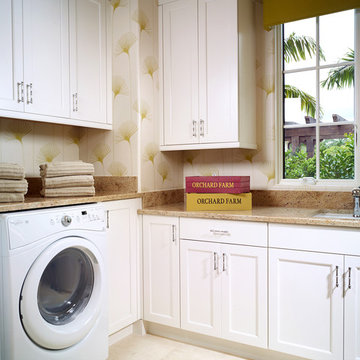
The Annalisa is a 4 bedroom, 4.5 bathroom maintenance-free Estate home in the neighborhood of Cortile. With its outdoor living areas and other spaces the Annalisa features more than 7,800 square feet of total living space, including a great room with a butler’s pantry, 2-car garage in addition to a detached 2-car garage. This is a fully furnished model home with pool, site premium, and many other upgrades. Interior design selections and decorating services are provided by Romanza Interior Design.
Image ©Advanced Photography Specialists
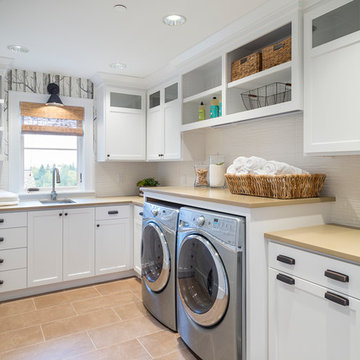
View the house plans at:
http://houseplans.co/house-plans/2472
Photos by Bob Greenspan
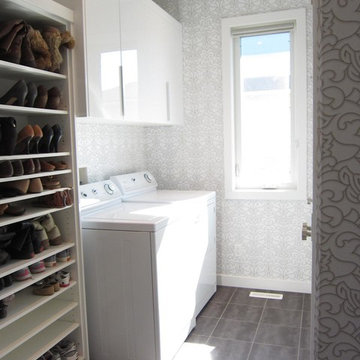
Alair Homes | Regina | Custom Home - 9' ceilings with 12' great room and 14' foyer, tastefully decorated, marble fireplace surround, lots of unique features and lighting. Custom kitchen boasts all matching high gloss doors, gables, crown moulding, and toe kicks. Quartz countertops, quartzite backsplash, soft close doors and drawers, pot lighting, surround sound. Bathroom features custom shower, floating cabinet with under cabinet lighting, heated tile floor, and quartz countertop.
56 Utility Room Design Ideas
2

