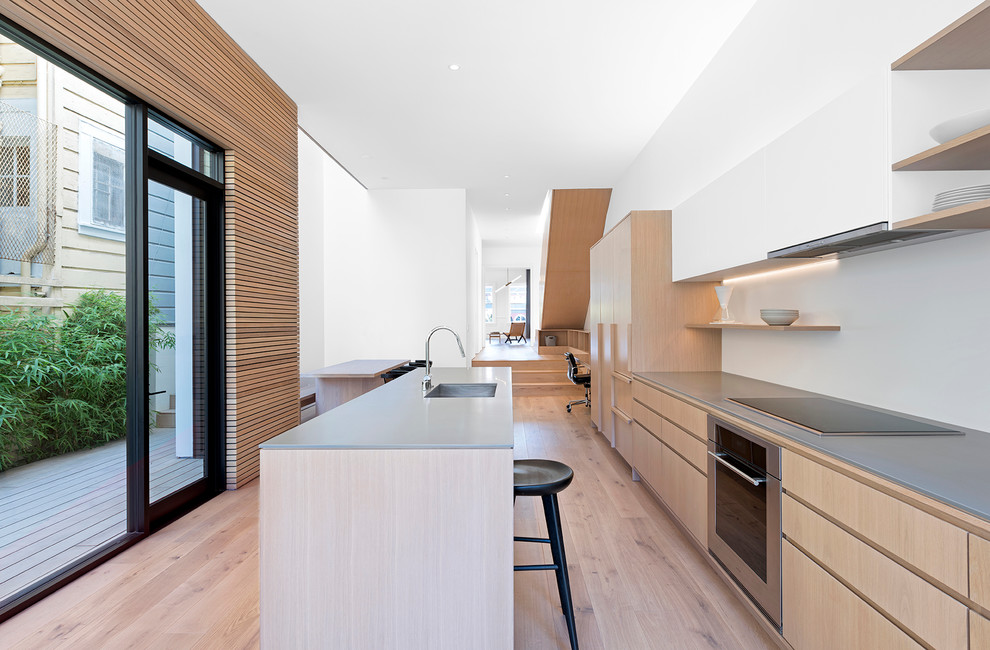
Two-Way House, Studio Sarah Willmer, Architecture
The Two-Way House embodies a multitude of conversations between ourselves and our clients to realize the marriage of San Francisco’s historic urban fabric with today’s modern needs/desires in a thoughtfully crafted home filled with daylight seamlessly connecting to the garden.
Our client’s goals of filling their home with natural light while connecting inside to outside formed the transformation of this Pacific Heights row house, a quintessential San Francisco challenge. The Two-Way house was conceived around the pairing of the original 1900 Victorian façade and traditional parlor with an open plan and modern 2-story backyard addition. The design maximizes space creating a generous single family home (with smaller 2nd unit) while deftly resolving constraints that have shaped the remodel of many San Francisco homes.
Photo by Jaspar Sanidad

Really like this kitchen look. What is the countertop? It might be nice to have a non-white counter but something...