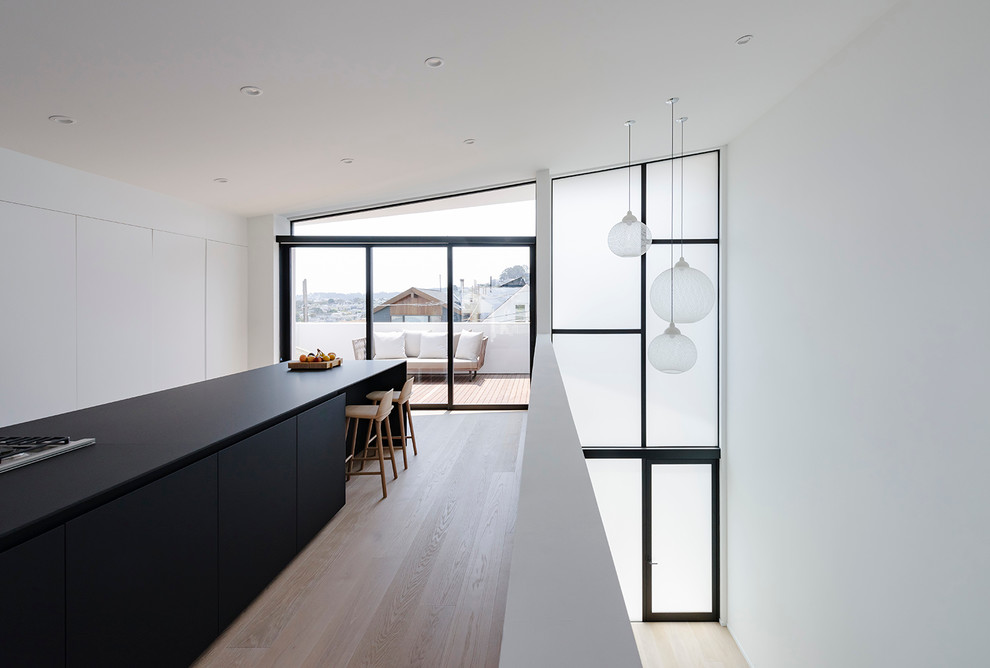
Switchback House, Edmonds + Lee Architects
Located in San Francisco’s Noe Valley neighborhood, the Switchback House is a new construction, ground-up home. The new home consists of two separate residential units arranged over three, split-level floor plates. The primary residential unit occupies the upper two floors while the secondary unit is located on the ground floor with direct access to the rear yard. Designed to be as sensitive as possible to the surrounding neighborhood, the new architecture is unapologetically modern while still referencing the broader Victorian context beyond. Generous amounts of glazing immerse the interior living spaces with natural light. Multi-slide glass doors recess into wall pockets to further erode the barriers between interior and exterior and provide direct access to the outdoor spaces and the views of the city beyond. A simple material pallet of white, gallery-like walls and white oak flooring run continuously throughout the home making a calm and serene interior environment.
Photo by Joe Fletcher

Black and white cabinetry