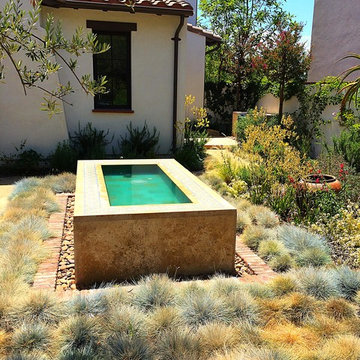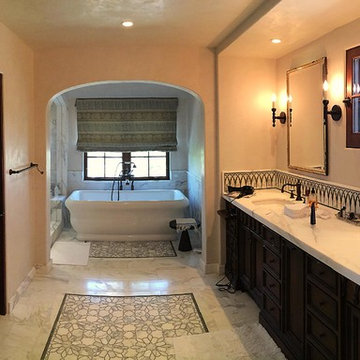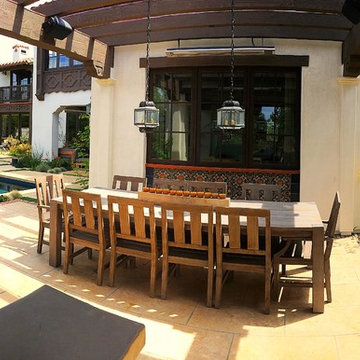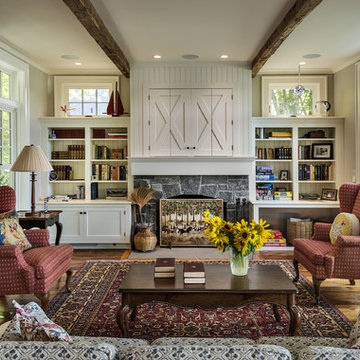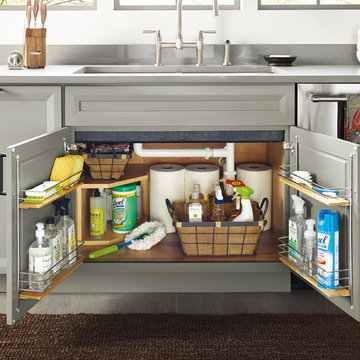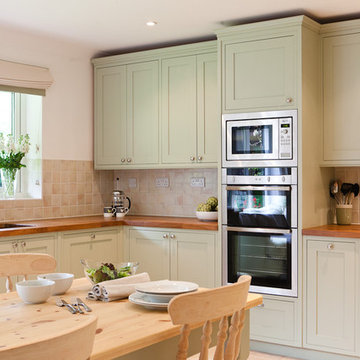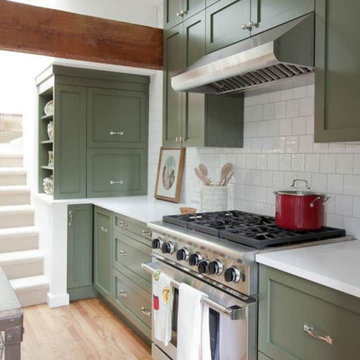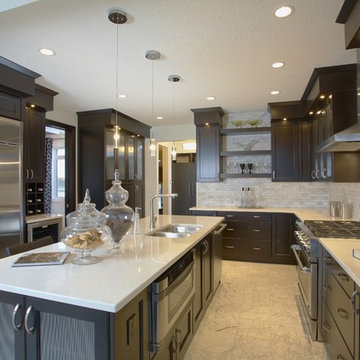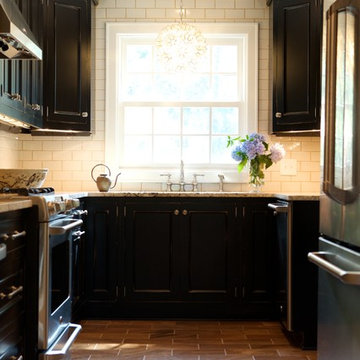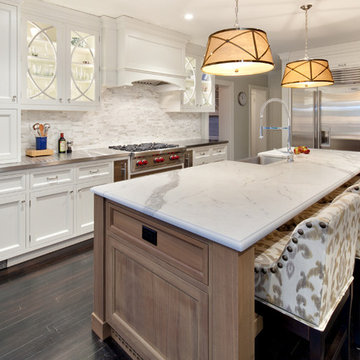Tv Lift Cabinet Designs & Ideas
Find the right local pro for your project
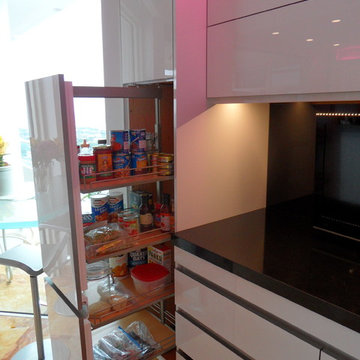
Glass tops with movement inside of the glass. All acrylic cabinet. custom L.E.D lighting throughout the Kitchen. All Servo Drive doors on wall cabinets and a lot of extra accessory hidden behind.
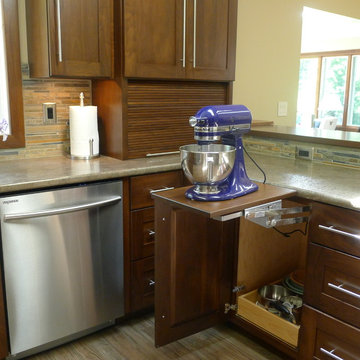
The kitchen was totally gutted, keeping the existing plumbing lines etc. keeps costs down. The kitchen was custom made using a mixture of walnut and painted cabinets. All the receptacles were taken off the back wall and hidden under the base of the upper cabinets giving the slate finger tile back splash an uninterrupted look. I used high definition laminate counters, the kitchen hosts storage everywhere, from the corner drawers that access storage all the way back to the corner as well as the heavy mixer that lifts to counter height air assisted. The floor is a floating vinyl walnut/grey which i used in the custom stain given to the cabinets. The peninsula seats 4 comfortably and adding this at bar height hides the mess from the dining area. The refrigerator wall was pulled out to give a visual interest as well as extra deep storage in the cabinets. One side of the painted cabinets host a locked bar and wine storage whilst the other side has a re-cycle center and display.
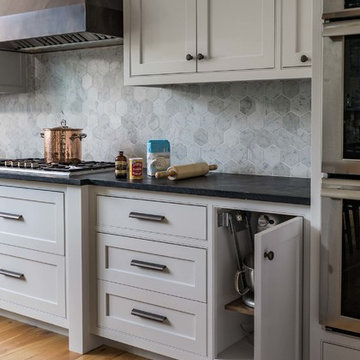
For the avid baker, a mixer lift is key. This lift sits on a solid walnut shelf and conveniently stores the mixer in the lower cabinet when not in use.
Photography by Eric Roth
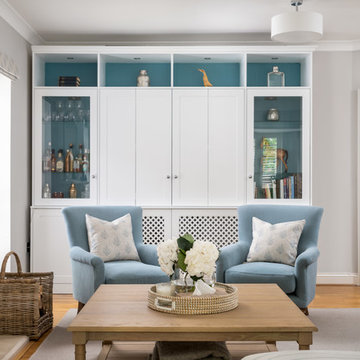
I am delighted to share one of the recent projects we have completed. My clients wanted a grown up space they could relax and entertain in, whist ensuring that the space was also child friendly for their young family. Clever storage solutions such as a concealed TV in the bespoke cabinet and deep radiator cover that doubles up as a sideboard ensure the room is multi use. The pale Farrow & Ball 'Cornforth White' grey walls and white plantation shutters create a sense of calm whilst the warm Farrow and Ball Stone Blue accent paint at back of cabinet adds a sense of warmth and interest, being further picked out through comfy accent chairs and detailing in the fabrics. The client's own artwork finishes the room off beautifully, adding sailing accents to this Hampton's inspired space.
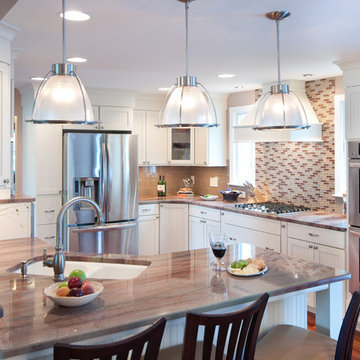
Complete Kitchen Remodel Designed by Interior Designer Nathan J. Reynolds and Installed by RI Kitchen & Bath.
phone: (508) 837 - 3972
email: nathan@insperiors.com
www.insperiors.com
An award-winning interior designer, Nathan won GOLD for the Residential Kitchen design category between $100,001.00 - $150,000.00 at the CotY – Contractor of The Year 2012 Awards, Eastern Massachusetts Region by NARI – National Association of the Remodeling Industry.
Photography Courtesy of © 2012 John Anderson Photography.
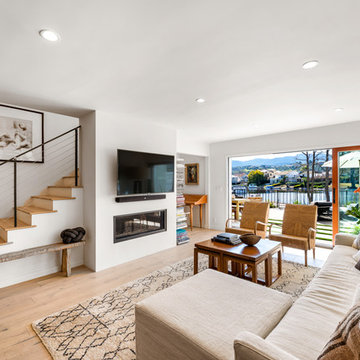
Our client had been living in her beautiful lakeside retreat for about 3 years. All around were stunning views of the lake and mountains, but the view from inside was minimal. It felt dark and closed off from the gorgeous waterfront mere feet away. She desired a bigger kitchen, natural light, and a contemporary look. Referred to JRP by a subcontractor our client walked into the showroom one day, took one look at the modern kitchen in our design center, and was inspired!
After talking about the frustrations of dark spaces and limitations when entertaining groups of friends, the homeowner and the JRP design team emerged with a new vision. Two walls between the living room and kitchen would be eliminated and structural revisions were needed for a common wall shared a wall with a neighbor. With the wall removals and the addition of multiple slider doors, the main level now has an open layout.
Everything in the home went from dark to luminous as sunlight could now bounce off white walls to illuminate both spaces. Our aim was to create a beautiful modern kitchen which fused the necessities of a functional space with the elegant form of the contemporary aesthetic. The kitchen playfully mixes frameless white upper with horizontal grain oak lower cabinets and a fun diagonal white tile backsplash. Gorgeous grey Cambria quartz with white veining meets them both in the middle. The large island with integrated barstool area makes it functional and a great entertaining space.
The master bedroom received a mini facelift as well. White never fails to give your bedroom a timeless look. The beautiful, bright marble shower shows what's possible when mixing tile shape, size, and color. The marble mosaic tiles in the shower pan are especially bold paired with black matte plumbing fixtures and gives the shower a striking visual.
Layers, light, consistent intention, and fun! - paired with beautiful, unique designs and a personal touch created this beautiful home that does not go unnoticed.
PROJECT DETAILS:
• Style: Contemporary
• Colors: Neutrals
• Countertops: Cambria Quartz, Luxury Series, Queen Anne
• Kitchen Cabinets: Slab, Overlay Frameless
Uppers: Blanco
Base: Horizontal Grain Oak
• Hardware/Plumbing Fixture Finish: Kitchen – Stainless Steel
• Lighting Fixtures:
• Flooring:
Hardwood: Siberian Oak with Fossil Stone finish
• Tile/Backsplash:
Kitchen Backsplash: White/Clear Glass
Master Bath Floor: Ann Sacks Benton Mosaics Marble
Master Bath Surround: Ann Sacks White Thassos Marble
Photographer: Andrew – Open House VC

The dark walnut hardwood floor and table top add warm depth to this contemporary kitchen while the large expanse of windows draw natural light in. The dishwasher is finished with cabinet fronts, seamlessly integrating it into the design. The island adds several layers of functionality: it conveniently serves as an additional prep area; it’s ideal for buffet-style serving; it provides additional storage space; and its built-in wine cooler, finished with cabinet fronts that integrate it seamlessly into the design, makes it ideally suited for use during parties.
Photography Peter Rymwid

Custom Built In Entertainment Center in white finish
C&L Design Specialists exclusive photo
Tv Lift Cabinet Designs & Ideas
159
