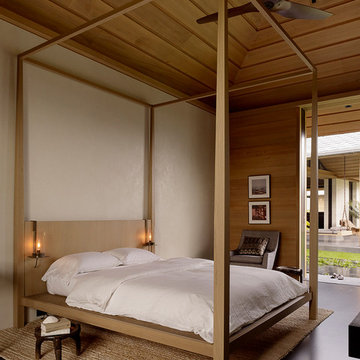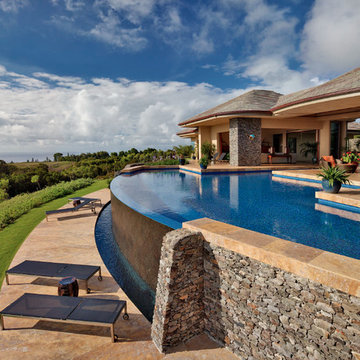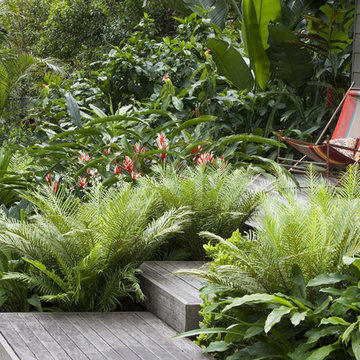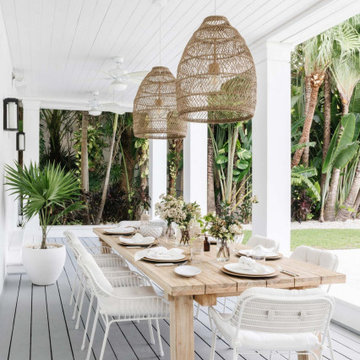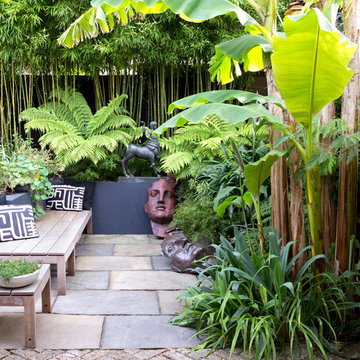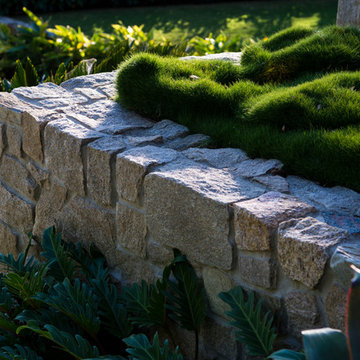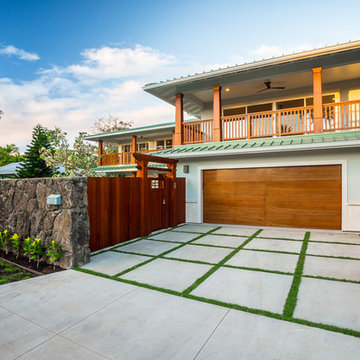1,46,723 Tropical Sunroom Design Photos
Sort by:Popular Today
21 - 40 of 1,46,723 photos
Item 1 of 2
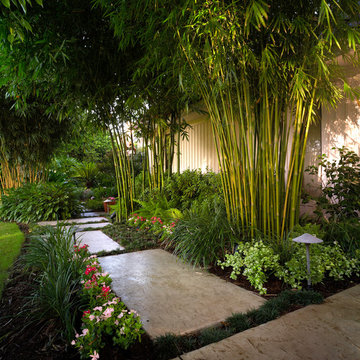
the bamboo is a clumping variety called Bambusa eutuldoides viridi-vittata , Asian lemon bamboo. This variety is a clumper and you do not need to contain it, however, do allow an 8'by 10' area for its ultimate growth. Bamboo does require constant maintenance and you will need to do some research for the specific variety you choose. Once planted, it will become a beautiful focal point and add a stunning tropical accent. Photo Credit: Sherwood Cox

This beautiful his and hers indoor outdoor master bathroom opens to double outdoor showers surrounded by a tropical garden and framed by an Indonesian fountain pouring water into the stones below. The expansive custom vanity cabinets are made from tropical hardwood creating copious amounts of bathroom storage and the glass tile back splash mirrors the outdoor gardens with a green bamboo motif.

Proyecto, dirección y ejecución de decoración de terraza con pérgola de cristal, por Sube Interiorismo, Bilbao.
Pérgola de cristal realizada con puertas correderas, perfilería en blanco, según diseño de Sube Interiorismo.
Zona de estar con sofás y butacas de ratán. Mesa de centro con tapa y patas de roble, modelo LTS System, de Enea Design. Mesas auxiliares con patas de roble y tapa de mármol. Alfombra de exterior con motivo tropical en verdes. Cojines en colores rosas, verdes y motivos tropicales de la firma Armura. Lámpara de sobre mesa, portátil, para exterior, en blanco, modelo Koord, de El Torrent, en Susaeta Iluminación.
Decoración de zona de comedor con mesa de roble modelo Iru, de Ondarreta, y sillas de ratán natural con patas negras. Accesorios decorativos de Zara Home. Estilismo: Sube Interiorismo, Bilbao. www.subeinteriorismo.com
Fotografía: Erlantz Biderbost
Find the right local pro for your project
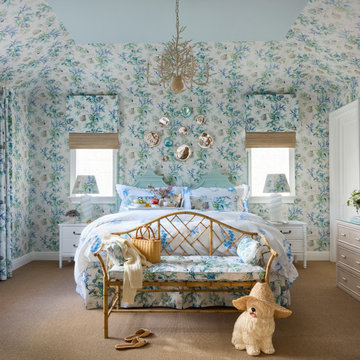
The Chairish Villa at The Colony is a celebration of authentic Palm Beach style, reimagined for today’s tastemaking and affluent guests. As America’s premier emporium for vintage and antique furnishings, Chairish is known for serving up historical design expertise with heaping sides of high/low chic and playful irreverence. Likewise, the Colony is celebrated the world over as a vintage mecca with a 100-year history of tastemaking residents.
This spirit of play guided our design approach, and the Chairish Villa fearlessly mixes historically significant, Palm Beach specific design themes with modern additions like contemporary art, mid-century furnishings and sophisticated layering to delight The Colony’s fashionable clientele. Chinoiserie motifs, animalia details, wicker, rattan, and breezy hues abound.
Palm Beach is a famed treasure trove of vintage and antique furnishings, offered by an extensive community of expert local purveyors. Almost all the furnishings selected by Chairish for the project were locally sourced from Chairish dealers within 5 miles from the hotel, making The Chairish Villa at The Colony both a fashionable and sustainable destination.
We used matching archival wallpaper and fabric pairings. This approach was specifically inspired by the Yellow Roses Room at the Flagler Mansion, and we sourced our textile, wallpaper, and trim pairings exclusively from our partner Schumacher Hospitality. Schumacher’s Del Tesoro pattern, based on a 19th-century French document, served as the project’s overall jumping off point. We also used Hydrangea Drape, which was inspired by a design of Hobe Erwin.
The villa features over 40 pieces of art: largely comprised of contemporary works from 20 artists from around the world, half of which were tapped to create original works specific to the space. This impressive showing is complemented by a small selection of vintage artwork as well. Noteworthy Artists include: Liz Marsh, Hope Olson, Brock DeBoer, Lia Burke Libaire, Venetia Syms, Ron Giusti, and Virginia Chamlee, among others.
Special thanks to our local partners for their incredible work on this project, particularly:
Catharine Willmer Interiors (Interior Design)
David’s Drapery Workroom (Window Treatments)
Associated Interior Designer Service (Upholstery)
Wallpaper by Wendy (Wallpaper Hanger/Installer)
Illume (Custom Lampshades)
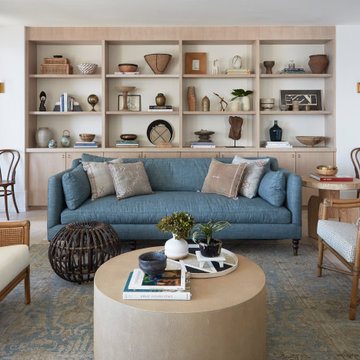
Coconut Grove is Southwest of Miami beach near coral gables and south of downtown. It’s a very lush and charming neighborhood. It’s one of the oldest neighborhoods and is protected historically. It hugs the shoreline of Biscayne Bay. The 10,000sft project was originally built
17 years ago and was purchased as a vacation home. Prior to the renovation the owners could not get past all the brown. He sails and they have a big extended family with 6 kids in between them. The clients wanted a comfortable and causal vibe where nothing is too precious. They wanted to be able to sit on anything in a bathing suit. KitchenLab interiors used lots of linen and indoor/outdoor fabrics to ensure durability. Much of the house is outside with a covered logia.
The design doctor ordered the 1st prescription for the house- retooling but not gutting. The clients wanted to be living and functioning in the home by November 1st with permits the construction began in August. The KitchenLab Interiors (KLI) team began design in May so it was a tight timeline! KLI phased the project and did a partial renovation on all guest baths. They waited to do the master bath until May. The home includes 7 bathrooms + the master. All existing plumbing fixtures were Waterworks so KLI kept those along with some tile but brought in Tabarka tile. The designers wanted to bring in vintage hacienda Spanish with a small European influence- the opposite of Miami modern. One of the ways they were able to accomplish this was with terracotta flooring that has patina. KLI set out to create a boutique hotel where each bath is similar but different. Every detail was designed with the guest in mind- they even designed a place for suitcases.

Ceiling high stone fireplace topped by a bold oil on canvas by Miriam Schapiro.
Photo: Kim Sargent

The loveseat and pergola provide a shady resting spot behind the garage in this city garden.

The Pai Pai is the automatic hangout spot for the whole family. Designed in a fun tropical style with a reed thatch ceiling, dark stained rafters, and Ohia log columns. The live edge bar faces the TV for watching the game while barbecuing and the orange built-in sofa makes relaxing a sinch. The pool features a swim-up bar and a hammock swings in the shade beneath the coconut trees.

Lanai and outdoor kitchen with blue and white tile backsplash and wicker furniture for outdoor dining and lounge space overlooking the pool. Project featured in House Beautiful & Florida Design.
Interiors & Styling by Summer Thornton.
Photos by Brantley Photography
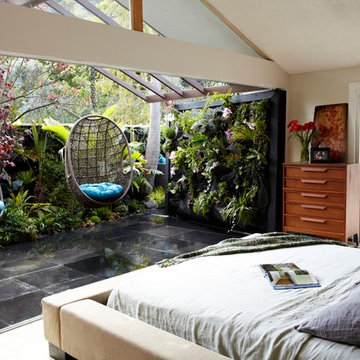
Enveloped by the dramatic Hollywood Hills, this private mid-century residence required the ultimate outdoor room. The design concept was to link exotic plantings with spaces for entertaining, working, bathing, and even sleeping - urning the home 'inside-out'.
1,46,723 Tropical Sunroom Design Photos

The very high ceilings of this living room create a focal point as you enter the long foyer. The fabric on the curtains, a semi transparent linen, permits the natural light to seep through the entire space. A Floridian environment was created by using soft aqua blues throughout. The furniture is Christopher Guy modern sofas and the glass tables adding an airy feel. The silver and crystal leaf motif chandeliers finish the composition. Our Aim was to bring the outside landscape of beautiful tropical greens and orchids indoors.
Photography by: Claudia Uribe
2
