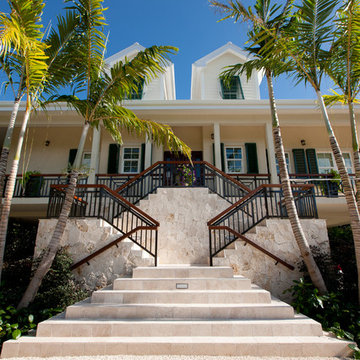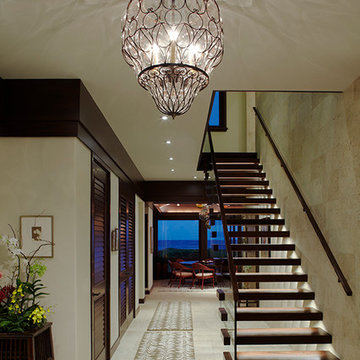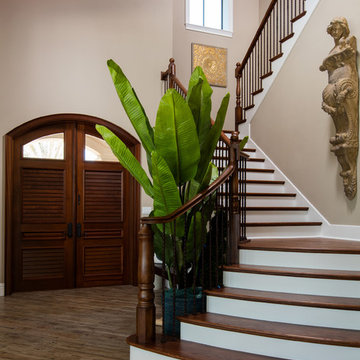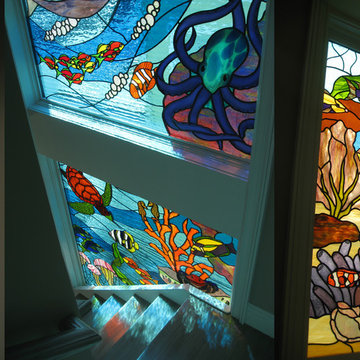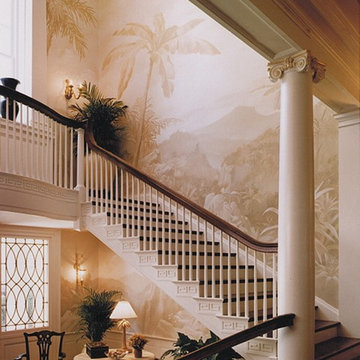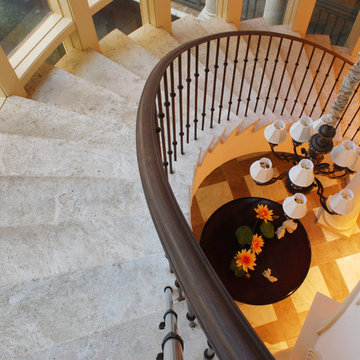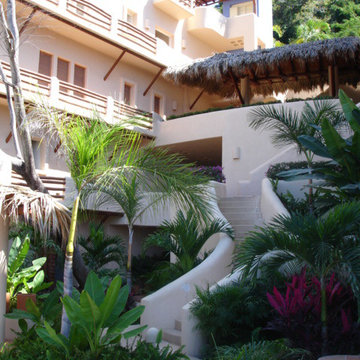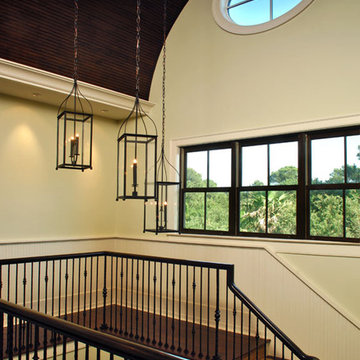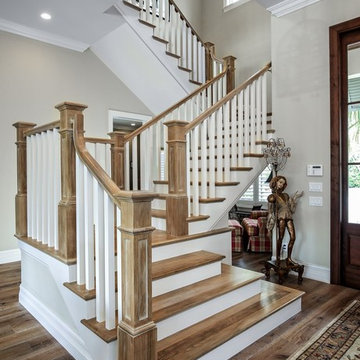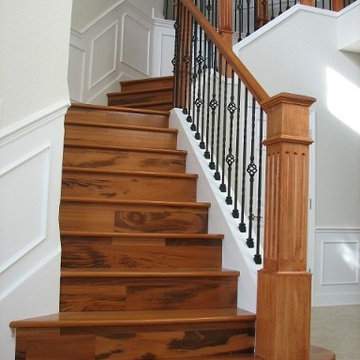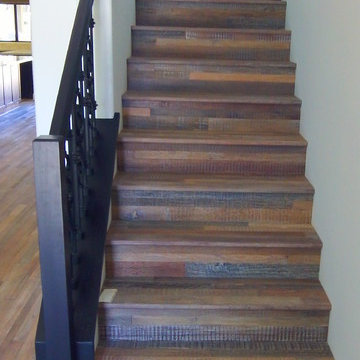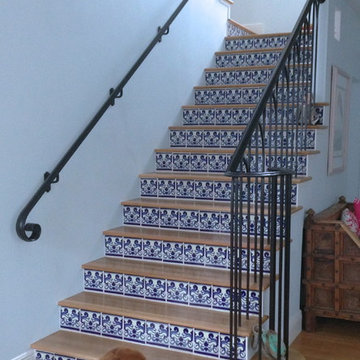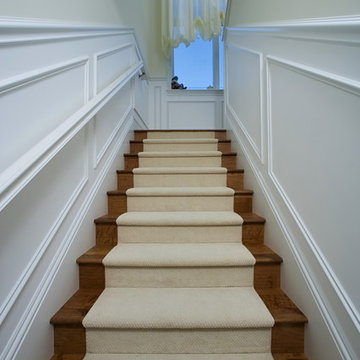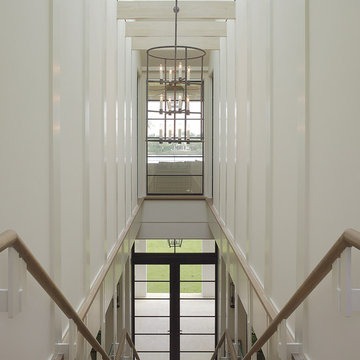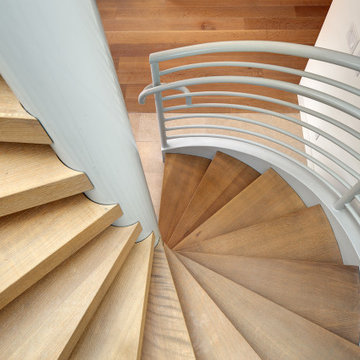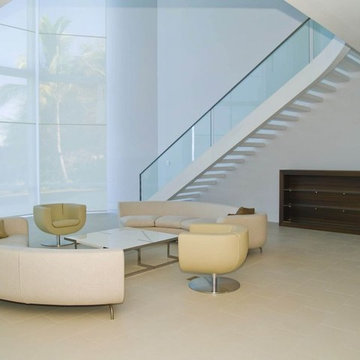1,136 Tropical Staircase Design Ideas
Sort by:Popular Today
161 - 180 of 1,136 photos
Item 1 of 2
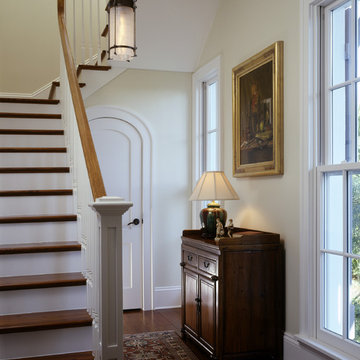
The architectural vocabulary draws upon British Colonial precedents in the West Indies with masonry-stucco walls, a standing seam metal hip roof with a kick at the eaves, a wooden balcony supported by wood brackets on the more public street facade, and a wooden gallery atop hefty masonry columns framed with wood brackets on the more private waterfront façade. These features have been developed and refined over hundreds of years to accommodate comfortable living in the Caribbean and have evolved into a living tradition of beautiful vernacular architecture that is, as a result, truly sustainable.
The covered outdoor spaces in conjunction with the protected courts, deep overhangs and operable wood shutters provide a sustainable home that respects the context and climate, maximizes energy-efficiency and minimizes environmental impact. The simple massing and layout of this house with its simple and flexible spaces can accommodate many different family types and lifestyles and can even change uses as market demands change over time. These characteristics together with a timeless elegance and beauty support the firmness, commodity and delight required for truly sustainable living.
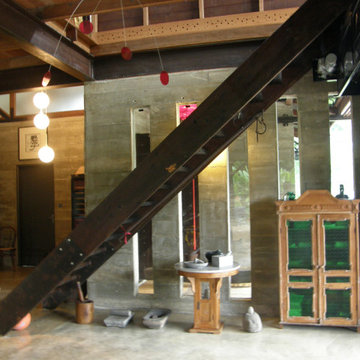
The original staircase was reused and extended with steel framing and steel mesh treads. Steel Beams sit elegantly on the off form conrete walls and suppot the exposed timber rafters and floorboards. A timber fascia with random holes hide lights at the top of the stairs. The 5 slit windows overlook the foyer and porch area. The foyer has an exposed truss which extend into the Master Bed behind.
Find the right local pro for your project
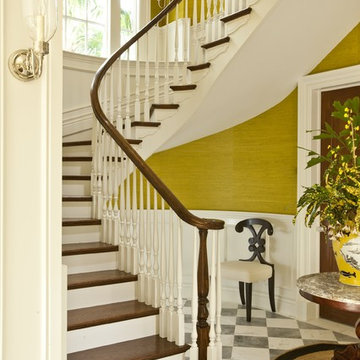
The staircase in the front hall curves elegantly as it ascends to the second floor.
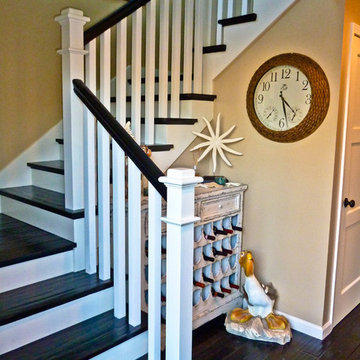
Located on Naples Island, Long Beach, California, a small duplex is converted into a single family home by adding an interior stair connecting the first and second floor. Also, the master bedroom was enlarged and remodeled.
1,136 Tropical Staircase Design Ideas
9
