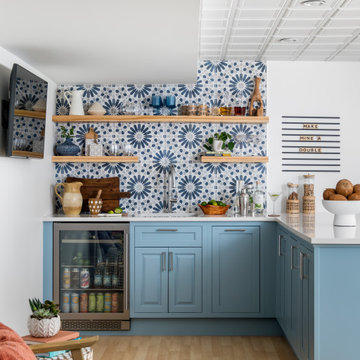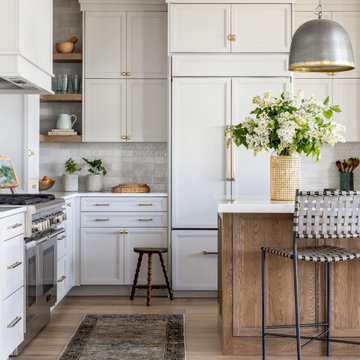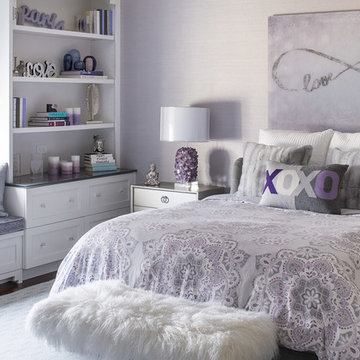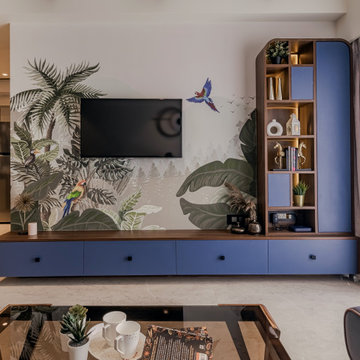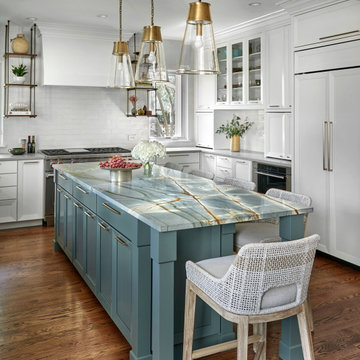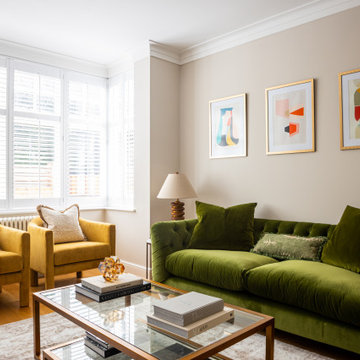26,88,119 Transitional Terrace and Balcony Design Photos
Sort by:Popular Today
41 - 60 of 26,88,119 photos
Item 1 of 2

We undertook a comprehensive bathroom remodel to improve the functionality and aesthetics of the space. To create a more open and spacious layout, we expanded the room by 2 feet, shifted the door, and reconfigured the entire layout. We utilized a variety of high-quality materials to create a simple but timeless finish palette, including a custom 96” warm wood-tone custom-made vanity by Draftwood Design, Silestone Cincel Gray quartz countertops, Hexagon Dolomite Bianco floor tiles, and Natural Dolomite Bianco wall tiles.

Ensuite bathroom with freestanding tub, medium-light wood cabinetry with black matte hardware and appliances, white counter tops, black matte metal twin mirrors and twin pendants.
Find the right local pro for your project
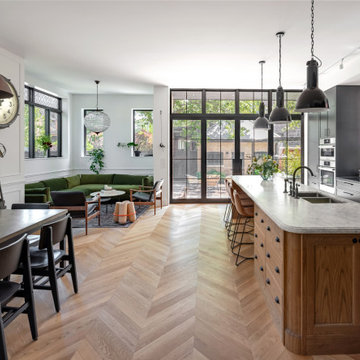
The sunken great room at the rear of the house contains the kitchen, dining room, and a lounge area. It features an eclectic mix of the clients’ treasured vintage finds, nods to traditional Edwardian architectural details, and modern industrial materials.

Cabinet paint color - Gray Huskie by Benjamin Moore
Floors - French Oak from California Classics, Mediterranean Collection
Pendants - Circa Lighting
Suspended Shelves - Brandino www.brandinobrass.com

Residential Interior Decoration of a Bush surrounded Beach house by Camilla Molders Design
Architecture by Millar Roberston Architects
Photography by Derek Swalwell
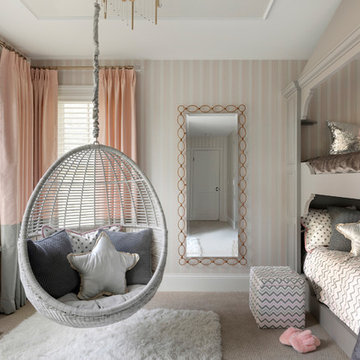
A growing young family with two daughters, this couple hired Brandi to complete their home’s interior decor. She loved working with these fantastic clients – they eagerly embraced a playful use of color and bold design choices! Finished in a colorful traditional style, this home is full of timeless architecture mixed with modern details. From a navy and bright orange office to a green floral dining room, each room on the main floor makes a unique statement but flows together through similar artwork and rugs. Upstairs, the master bedroom is a serene sanctuary. Brandi added wood beams, handmade wall coverings, and an extra custom-built closet. The two girls’ bedrooms are all about fun trends, personalized touches, and plenty of storage for their many prized possessions.
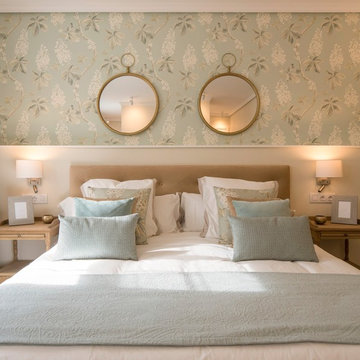
Proyecto de interiorismo, dirección y ejecución de obra: Sube Interiorismo www.subeinteriorismo.com
Fotografía Erlantz Biderbost
26,88,119 Transitional Terrace and Balcony Design Photos
3
