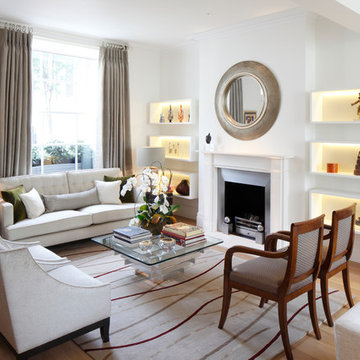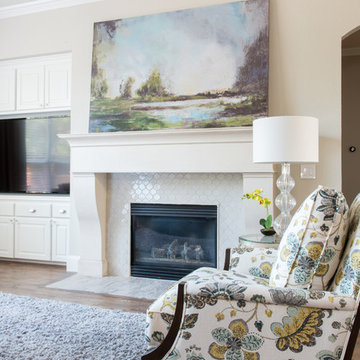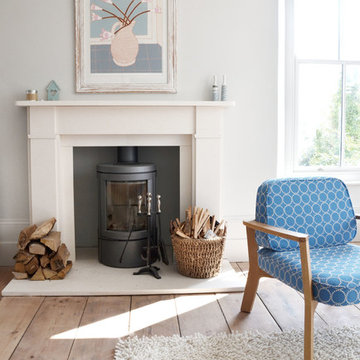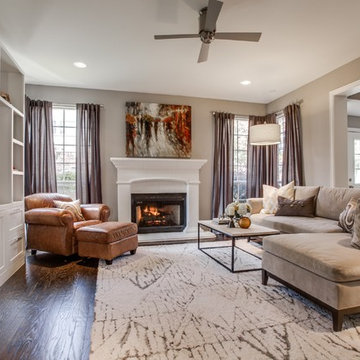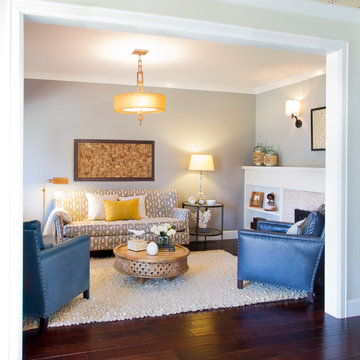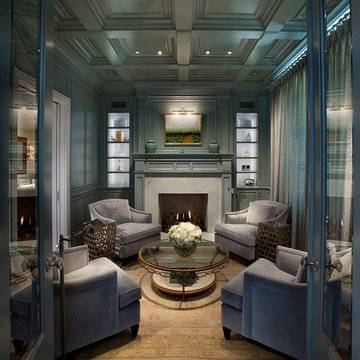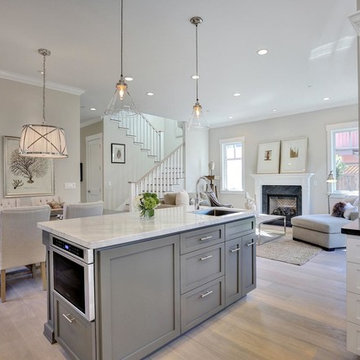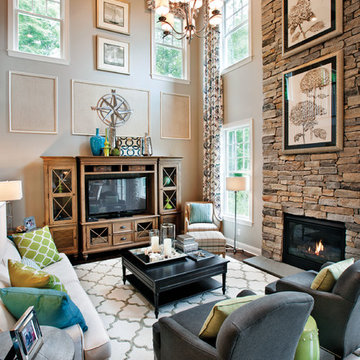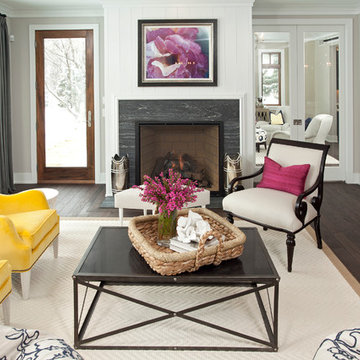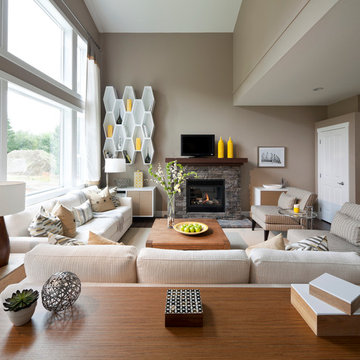47,418 Transitional Living Design Ideas
Sort by:Popular Today
141 - 160 of 47,418 photos
Item 1 of 3

An open house lot is like a blank canvas. When Mathew first visited the wooded lot where this home would ultimately be built, the landscape spoke to him clearly. Standing with the homeowner, it took Mathew only twenty minutes to produce an initial color sketch that captured his vision - a long, circular driveway and a home with many gables set at a picturesque angle that complemented the contours of the lot perfectly.
The interior was designed using a modern mix of architectural styles – a dash of craftsman combined with some colonial elements – to create a sophisticated yet truly comfortable home that would never look or feel ostentatious.
Features include a bright, open study off the entry. This office space is flanked on two sides by walls of expansive windows and provides a view out to the driveway and the woods beyond. There is also a contemporary, two-story great room with a see-through fireplace. This space is the heart of the home and provides a gracious transition, through two sets of double French doors, to a four-season porch located in the landscape of the rear yard.
This home offers the best in modern amenities and design sensibilities while still maintaining an approachable sense of warmth and ease.
Photo by Eric Roth
Find the right local pro for your project
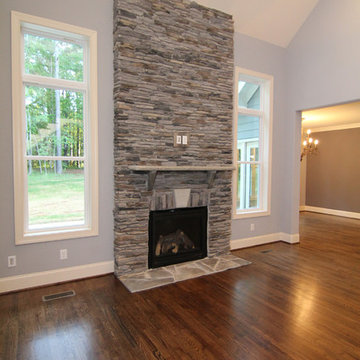
Impressive two story stone surround fireplace with flagstones in this vaulted living room.
Windows with over-sized transoms above mimic the height of the fireplace.
Raleigh Custom Homes built by Stanton Homes.
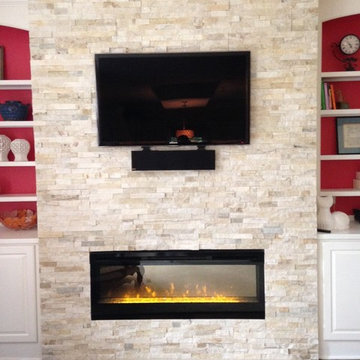
Our homeowner wanted to replace her previous vent free gas fireplace. We were unable to install a vented fireplace in the space so she chose a Dimplex electric, linear fireplace, Cream Quartzite stone and Antique Beige granite hearth. We removed the old fireplace, surround, mantel and wood trim. Framed for the new fireplace. Installed the fireplace and stone panels. We worked in concert with the homeowner's AV contractor and completed the project in just a couple of days.
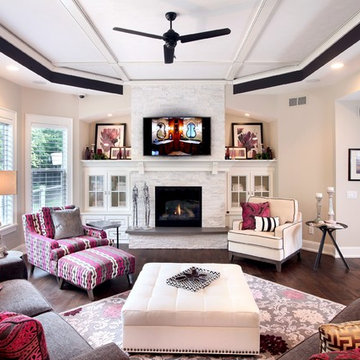
Gray Concrete Fireplace Hearth
See more of our work at www.hardtopix.com
Photo by M-Buck Studio

The living room at the house in Chelsea with a bespoke fireplace surround designed by us and supplied and installed by Marble Hill Fireplaces with a gas stove from interfocos. George Sharman Photography

Paul Craig photo for Cochrane Design www.cochranedesign.com
©Paul Craig 2014 All Rights Reserved

The built-in cabinetry along one side of the living room was built by the principal contractor.
Photographer: Nick Smith
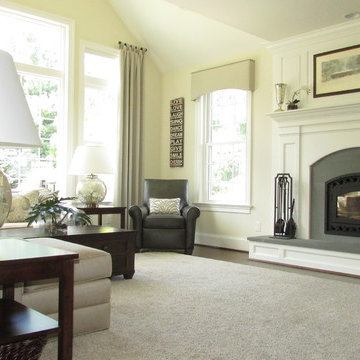
This warm, comfortable family room makes its statement with shades of grey, warm tan and taupe. Still in line with the rest of the main level this area is designed with an new set of elements that defines it as its own space. Custom shirred tab-top drapery panels with are mixed with coordinating cornices to compliment the architecture of the lovely home. The beautiful fireplace with raised hearth and molding is the centerpiece of this space. Gorgeous mercury glass lamps, custom pillows, and a mix of fabric, leather and wood create the warmth and balance in the area of the home.
47,418 Transitional Living Design Ideas
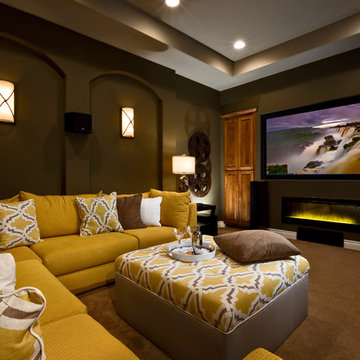
The electric fireplace in the media room is a great memory point for this intriguing space. The inviting sectional provides a comfortable and cozy seating arrangement for friends and family to watch movies. The dark walls create contrast against the over stuffed and comfortable yellow sofa which allows it to be focus with in the room.
8


