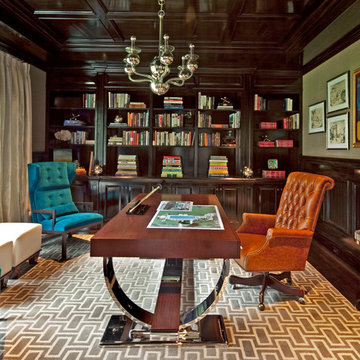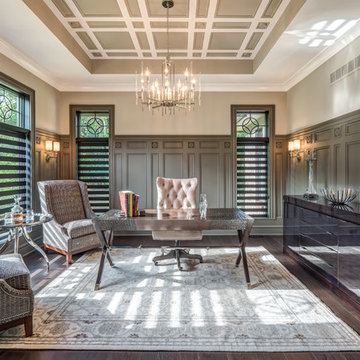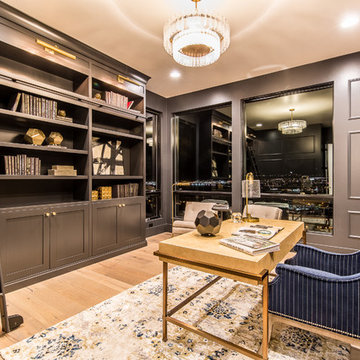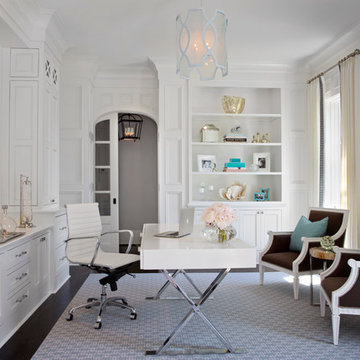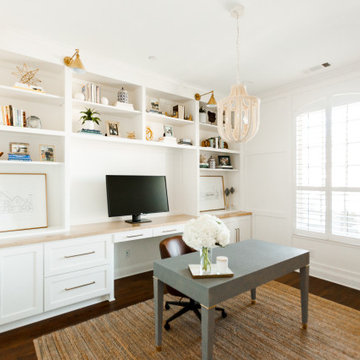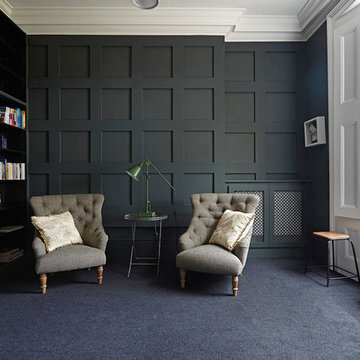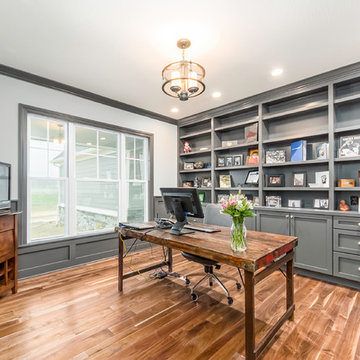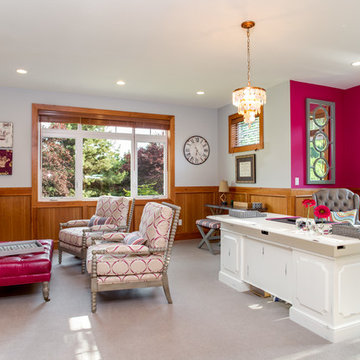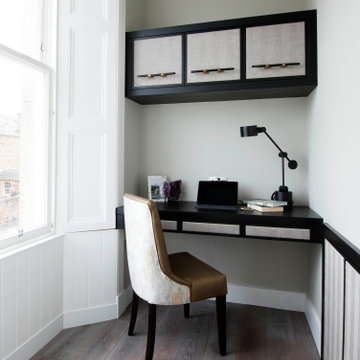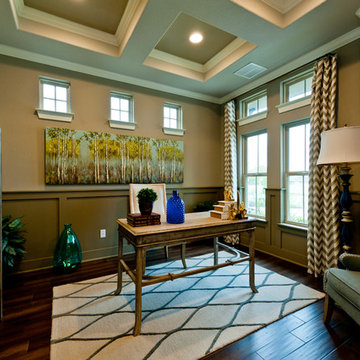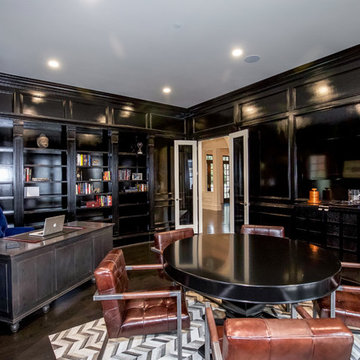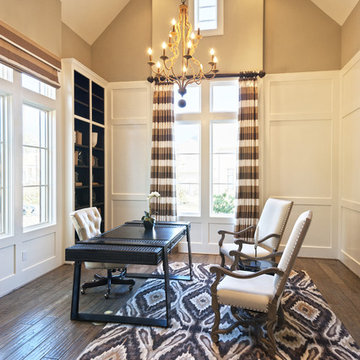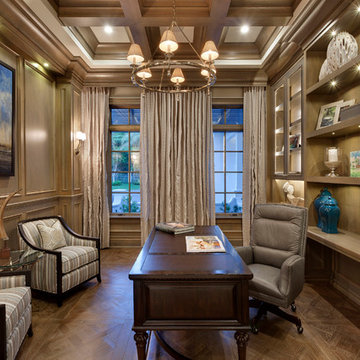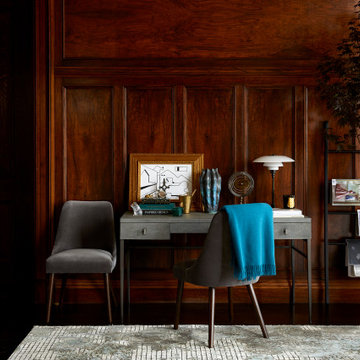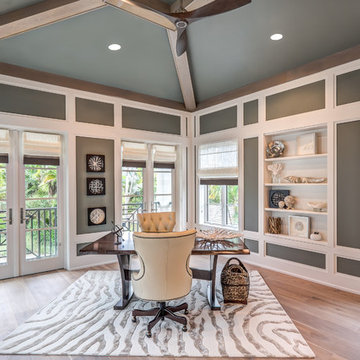25 Transitional Home Office Design Ideas
Sort by:Popular Today
1 - 20 of 25 photos
Item 1 of 3
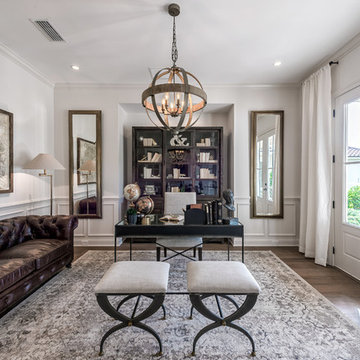
Designed and Built by: Cottage Home Company
Photographed by: Kyle Caldabaugh of Level Exposure
Find the right local pro for your project
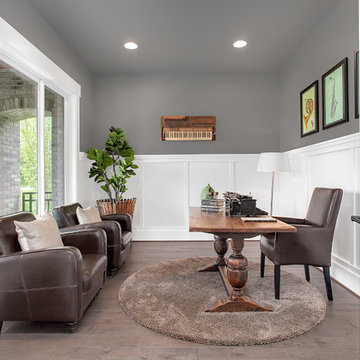
At the front of the home, the den—an ideal space for an entertainment center, or a quiet office—awaits.
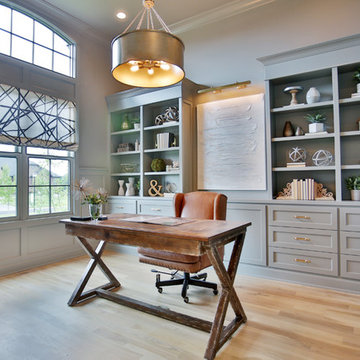
This five bedroom home features generous walk-in closets, skylights and elegant ceilings. Columns and a tray ceiling define the dining room, while a massive serving bar brings the entire living space together by the kitchen. With its cooktop island, nearby pantry, and large front-facing window, the kitchen has an exceptionally open feel. The master suite offers a sitting room with porch access.
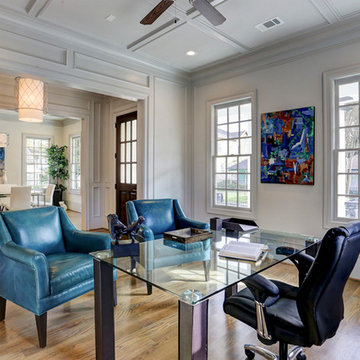
The paneled ceiling and trim detail flanking the entry to the study continue the theme of high quality found in this home.
25 Transitional Home Office Design Ideas
1
