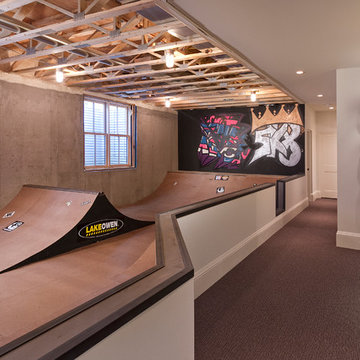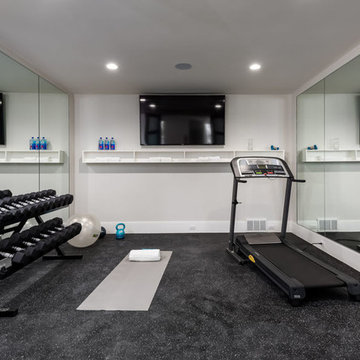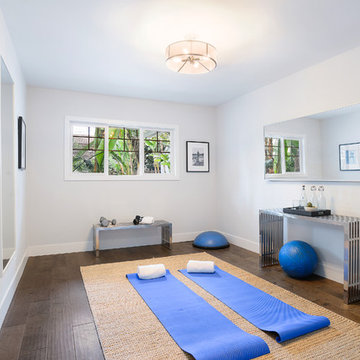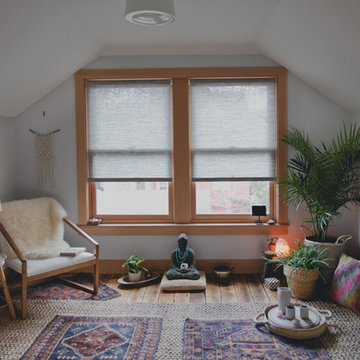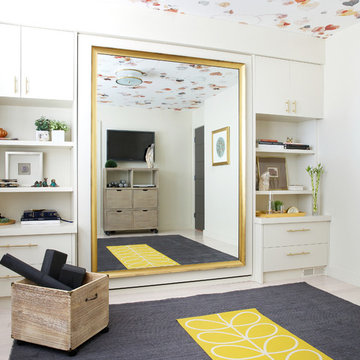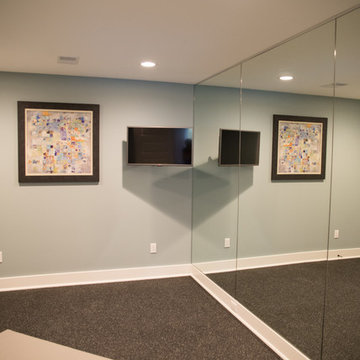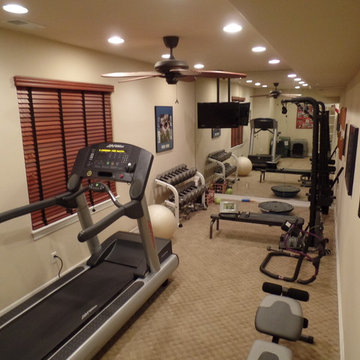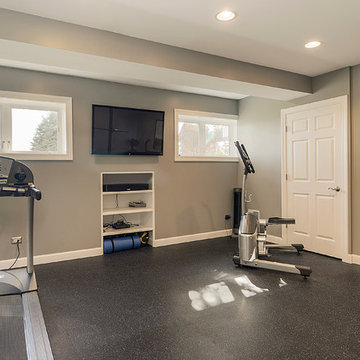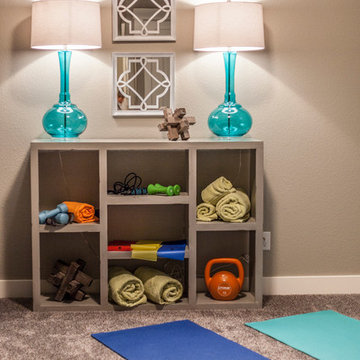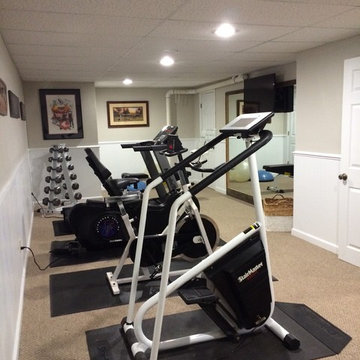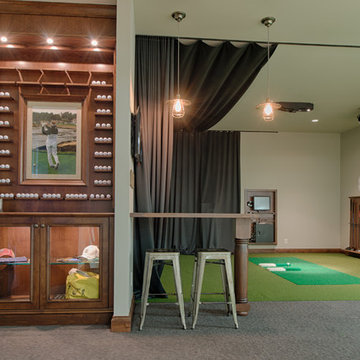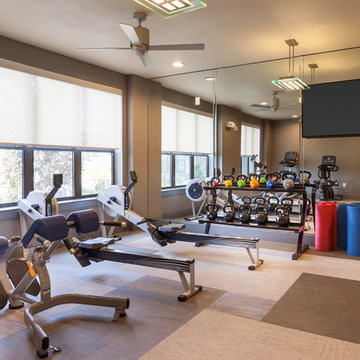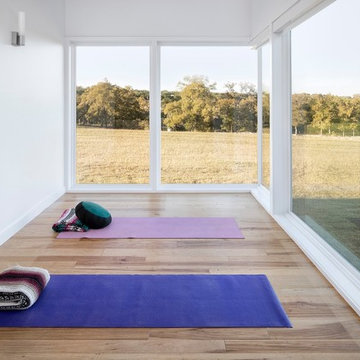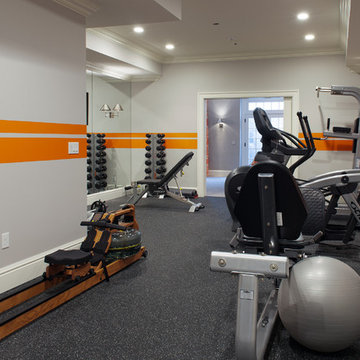292 Transitional Home Gym Design Ideas
Sort by:Popular Today
1 - 20 of 292 photos
Item 1 of 3
Find the right local pro for your project

In September of 2015, Boston magazine opened its eleventh Design Home project at Turner Hill, a residential, luxury golf community in Ipswich, MA. The featured unit is a three story residence with an eclectic, sophisticated style. Situated just miles from the ocean, this idyllic residence has top of the line appliances, exquisite millwork, and lush furnishings.
Landry & Arcari Rugs and Carpeting consulted with lead designer Chelsi Christensen and provided over a dozen rugs for this project. For more information about the Design Home, please visit:
http://www.bostonmagazine.com/designhome2015/
Designer: Chelsi Christensen, Design East Interiors,
Photographer: Michael J. Lee
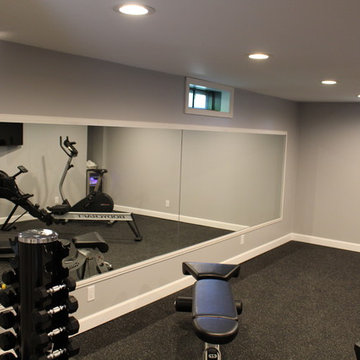
Wall of mirrors to watch yourself while working out. Makes the room appear larger than it is.

The Ascension - Super Ranch on Acreage in Ridgefield Washington by Cascade West Development Inc. for the Clark County Parade of Homes 2016.
As soon as you pass under the timber framed entry and through the custom 8ft tall double-doors you’re immersed in a landscape of high ceilings, sharp clean lines, soft light and sophisticated trim. The expansive foyer you’re standing in offers a coffered ceiling of 12ft and immediate access to the central stairwell. Procession to the Great Room reveals a wall of light accompanied by every angle of lush forest scenery. Overhead a series of exposed beams invite you to cross the room toward the enchanting, tree-filled windows. In the distance a coffered-box-beam ceiling rests above a dining area glowing with light, flanked by double islands and a wrap-around kitchen, they make every meal at home inclusive. The kitchen is composed to entertain and promote all types of social activity; large work areas, ubiquitous storage and very few walls allow any number of people, large or small, to create or consume comfortably. An integrated outdoor living space, with it’s large fireplace, formidable cooking area and built-in BBQ, acts as an extension of the Great Room further blurring the line between fabricated and organic settings.
Cascade West Facebook: https://goo.gl/MCD2U1
Cascade West Website: https://goo.gl/XHm7Un
These photos, like many of ours, were taken by the good people of ExposioHDR - Portland, Or
Exposio Facebook: https://goo.gl/SpSvyo
Exposio Website: https://goo.gl/Cbm8Ya
292 Transitional Home Gym Design Ideas
1


