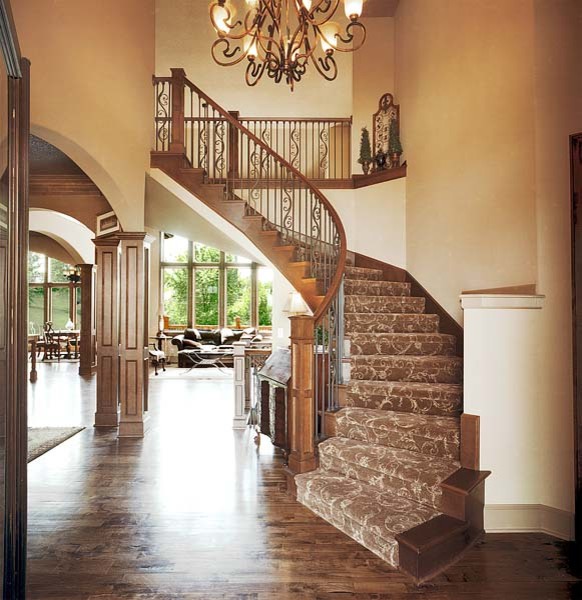
The San Teresa, 1.5 Story Plan
This home features 3700 s.f. of custom finishes by builder Mark Sumada, Suma Design & Construction. Special features include a grand circular staircase, private first floor office with french doors, formal dining room, large expanded kitchen opening to Hearth room and Great room. The master suite boasts bay windows, double vanity with designer tile, coffee bar with refrigerator, arched tile walk-in shower. The second levels has an open loft overlooking the great room and hearth below. Large 2nd floor bedrooms with large walk-in closets and private baths. Granite tops throughout and wrought iron spindles.

Iron spindles