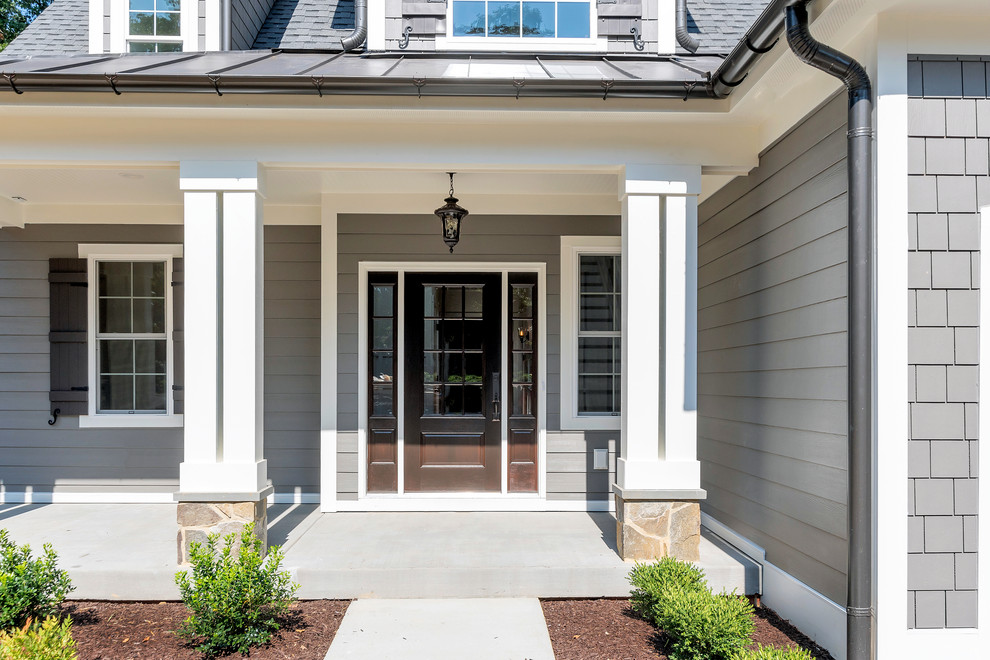
The Oxley House Plan 1465
This modest cottage is instantly charming with a stone-and-shake exterior and welcoming front porch. Multiple gables and dormers add dimension to this narrow design. The living spaces are cozy and create a continuous flow between the open great room, island kitchen and dining room. The spacious master suite is downstairs with the utility room while two additional bedrooms and a bonus room are upstairs.

light fixture