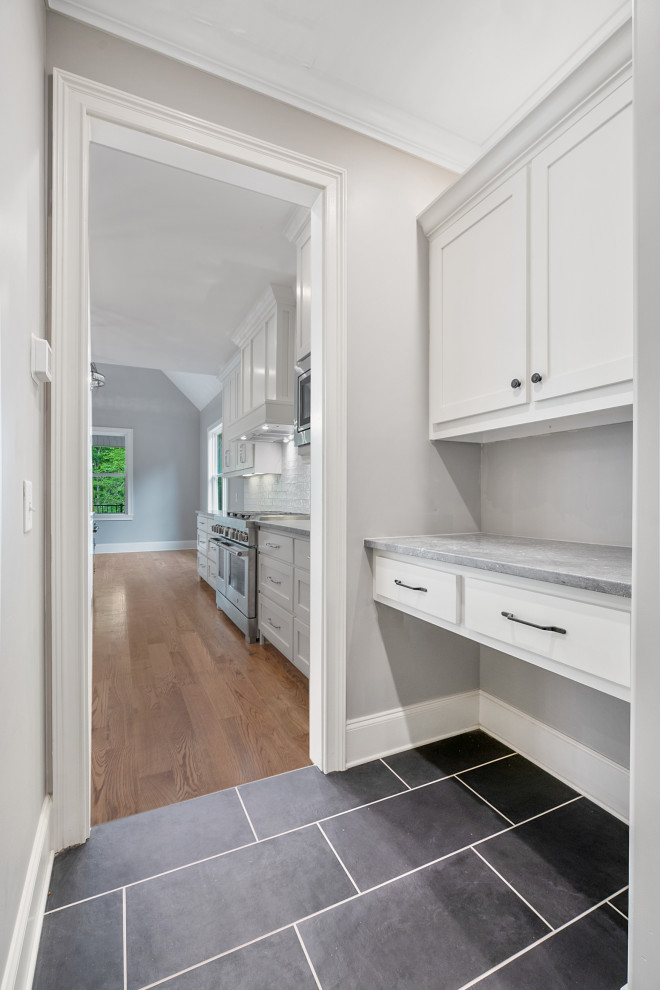
The Mosscliff House Plan 1338-D
Perfect for a view lot, the Mosscliff brings tons of livability in an efficient walkout basement home. An island kitchen serves a single dining area and great room, and accesses a massive utility room and pantry conveniently close to the garage entry. Two covered porches downstairs, and front and rear porches plus a screen porch upstairs bring the outside in.

Drop zone command zone