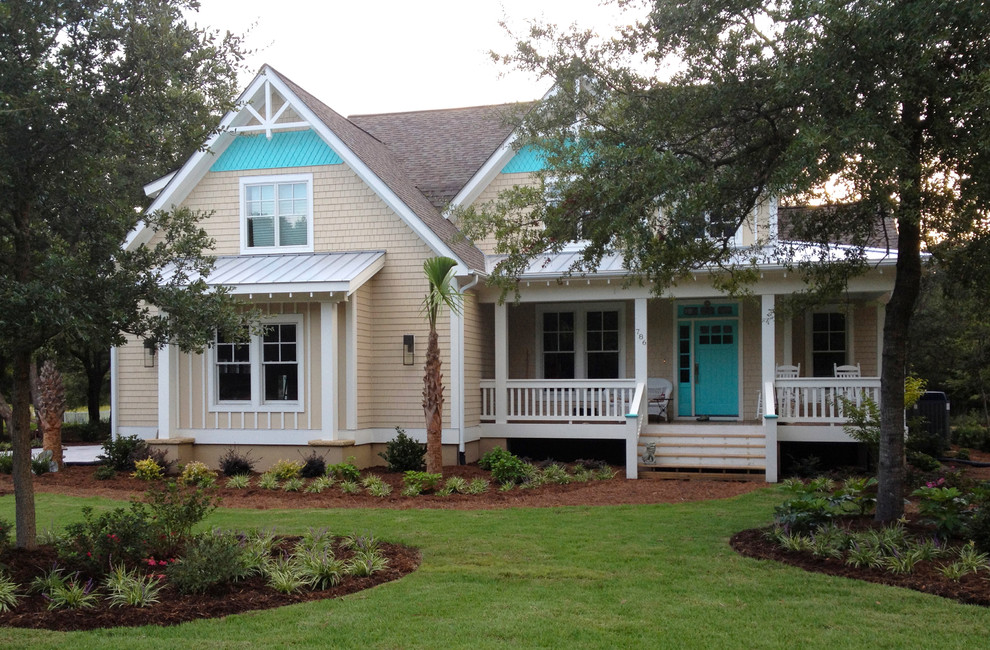
The Chestnut Hill - Plan #1244
A compact cottage with exceptional curb appeal, the Chestnut Hill has much to offer in a conservative footprint. The charming exterior is highlighted by decorative brackets and a metal roof over the front porch. The welcoming two story foyer includes a bench and dual coat closets for convenience. The cozy great room is surrounded by windows and a soaring cathedral ceiling adds volume. The kitchen’s efficient design puts all of the appliances within easy reach. A single space for dining ensures no space is wasted in this floor plan. The master bedroom has a large arched window and a cathedral ceiling to create an airy feel. Upstairs are two more bedrooms, a bath and a large bonus room await expansion.

porch rail