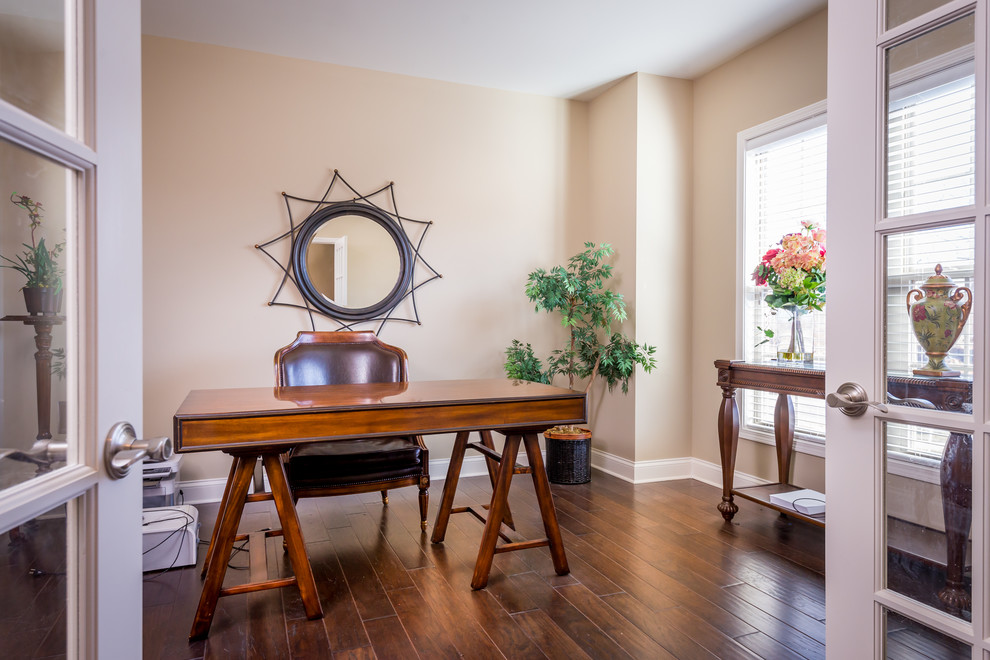
The Cavanaugh II Expanded
This traditional two story plan offers a family-friendly layout and great square footage values. A drop zone in the hallway keeps busy families organized. A butlers pantry adds sophistication to the kitchen. This plan includes nine-foot ceilings on the first floor, and four bedrooms and a large loft, which can also be configured as a fifth bedroom. The huge primary bedroom with double tray ceiling opens to a primary bath with dual vanities, a linen closet, garden tub and separate shower, and a commode enclosure. Additional luxury bath options and decorative window options are also available. The oversized wrap-around primary closet has a direct door to the utility room, which is located upstairs for convenience, and features a folding counter. Four front elevations are available.
