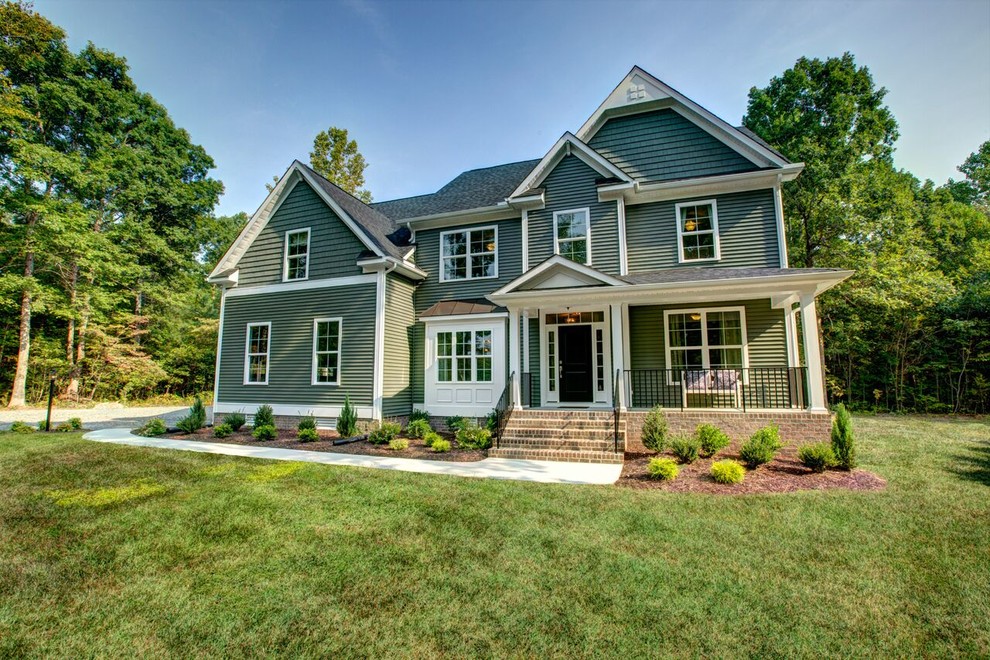
The Brookshire
Build the Brookshire Home Plan by Main Street Homes! This award winning floor plan has a spectacular first floor layout which includes formal living and dining rooms, a library, a mudroom, and gourmet kitchen with breakfast nook opening to a large great room. The second floor has plenty of space for the whole family with three secondary bedrooms all with walk-in closets, a Jack and Jill bathroom, a full hall bathroom, and the Primary Bedroom. The primary has a large walk-in closet and en suite bath with dual vanities, a soaking tub, separate shower, and access to the laundry room. Other options are available including a third floor and walk-out basement. To design your own Brookshire plan, go visit https://www.gomsh.com/plans/two-story-home/brookshire/ifp.
