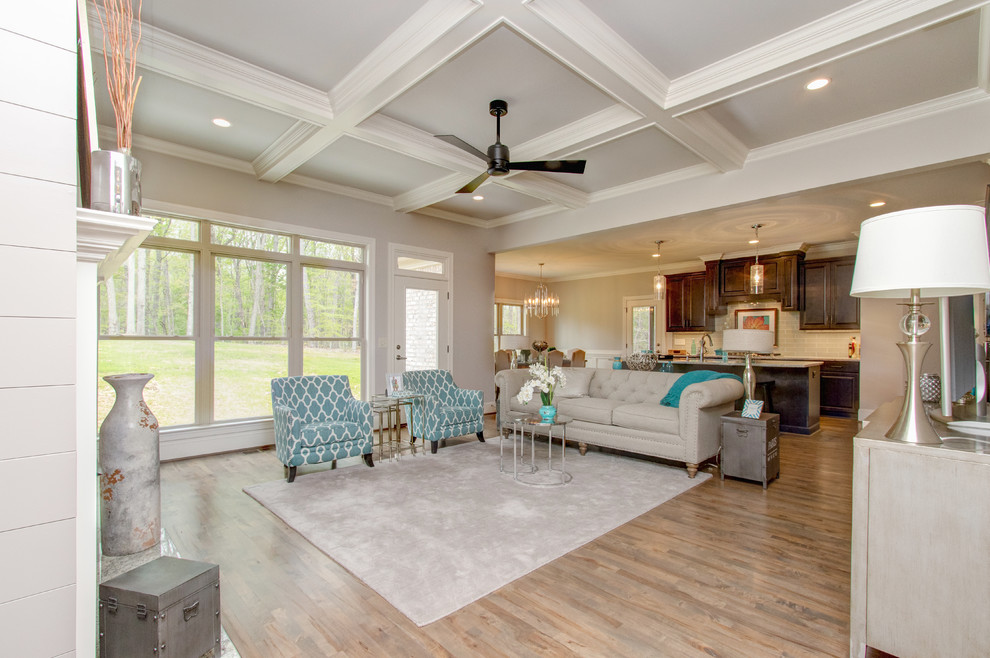
The Bantry Plan 1336
An angled floor plan allows this design to take advantage of rear views. The dining room, master bedroom, and screened porch are bayed, adding architectural interest, and the rear porch is topped with a cathedral ceiling and skylights. The spacious kitchen is right by the screened porch with summer kitchen, making outdoor entertaining easy. A pantry, coat closet, and utility room lead the way to the garage, while additional bedrooms and a bonus room complete the second floor.
