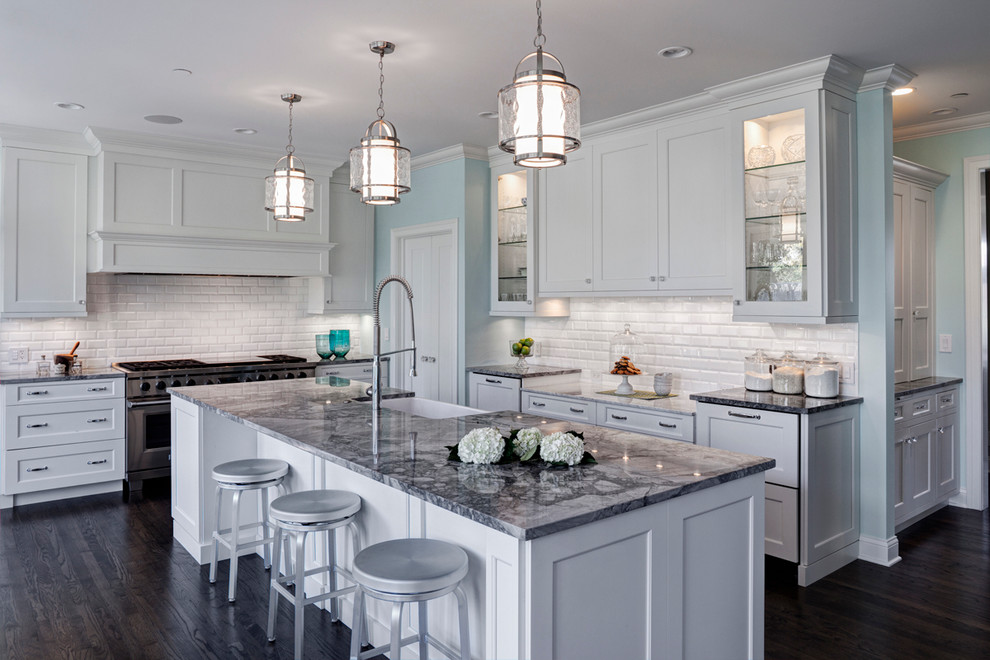
Teague / Drury Kitchen
The purpose of the design that Janice Teague created, included giving the chef room to operate and cooking students room to watch, along with room for guests to easily gather in the kitchen and easily flow into and out of the adjoining areas without cramping the cook’s space. Some of the significant changes included:
Working from the back end of the room to create a larger pantry with the existing pantry opening as well as an enclosed space for a refrigerator.
Adding a small “breakfast bar” around the corner with a microwave, coffee maker, toaster and pull-out bread board. It’s right across the hallway from the door to the garage, so it provides great “grab-and-go” functionality without disturbing the main kitchen.
In the end, every detail was nailed down to the chef’s delight, right down to the decorative overhead lights. “She’s gotten quite a few compliments on the renovation,” said Janice. As the awards confirm, this is clearly a kitchen that makes a statement!
Photos provided by Janice Teague

kitchen remodeling