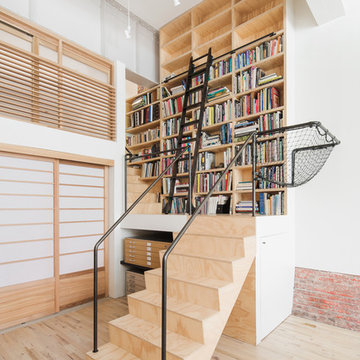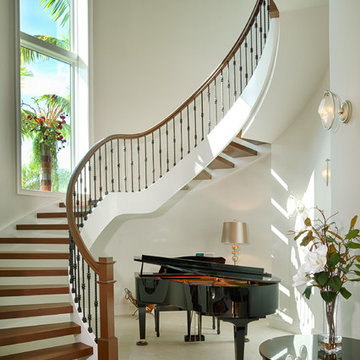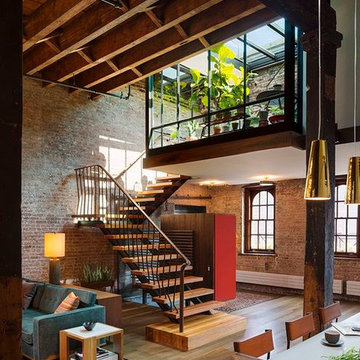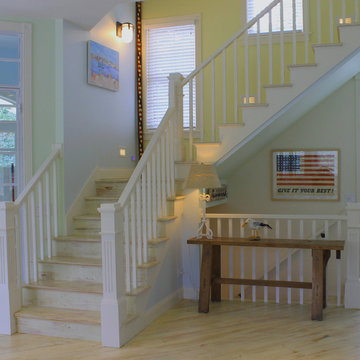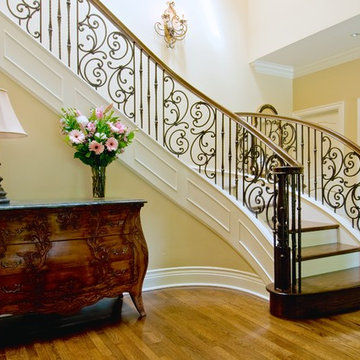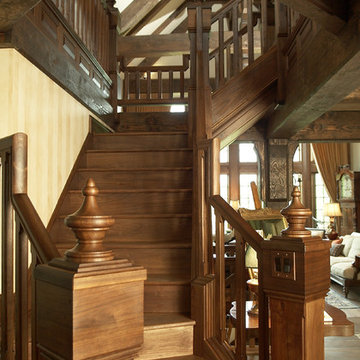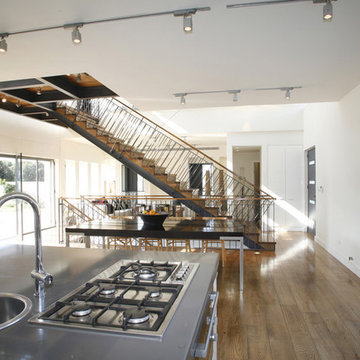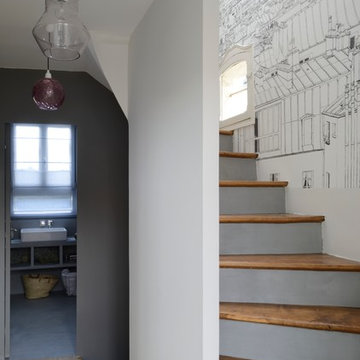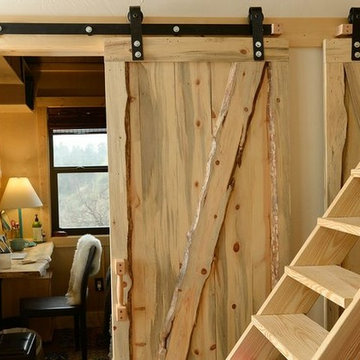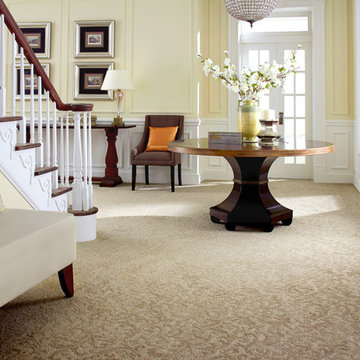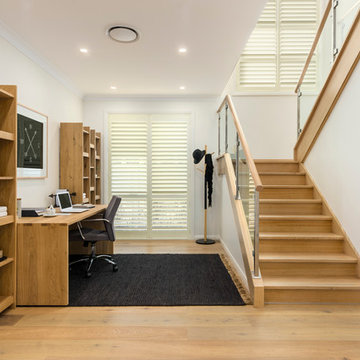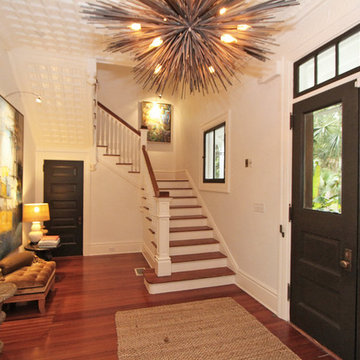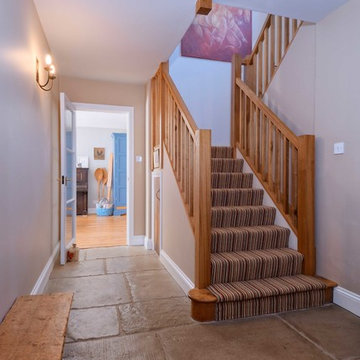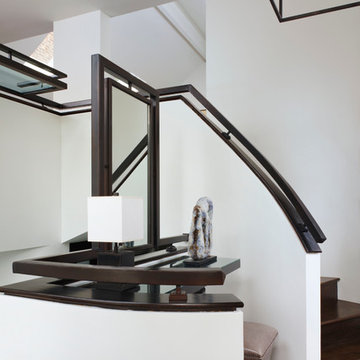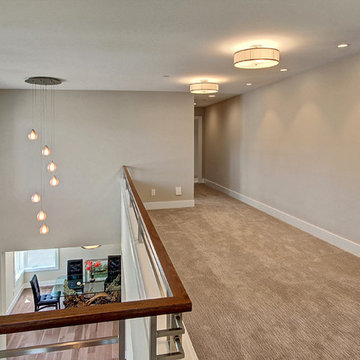Staircase Lighting Designs & Ideas
Sort by:Popular Today
2621 - 2640 of 18,331 photos
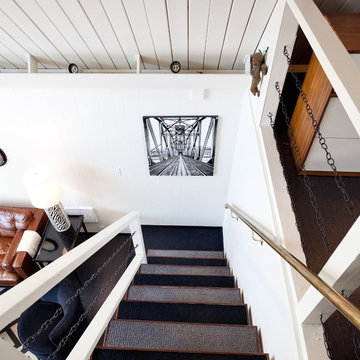
Photo by: Shawn St. Peter Photography - What designer could pass on the opportunity to buy a floating home like the one featured in the movie Sleepless in Seattle? Well, not this one! When I purchased this floating home from my aunt and uncle, I didn’t know about floats and stringers and other issues specific to floating homes. Nor had I really thought about the hassle of an out of state remodel. Believing that I was up for the challenge, I grabbed my water wings, sketchpad, and measuring tape and jumped right in!
If you’ve ever thought of buying a floating home, I’ve already tripped over some of the hurdles you will face. So hop on board - hopefully you will enjoy the ride.
I have shared my story of this floating home remodel and accidental flip in my eBook "Sleepless in Portland." Just subscribe to our monthly design newsletter and you will be sent a link to view all the photos and stories in my eBook.
http://www.designvisionstudio.com/contact.html
Find the right local pro for your project
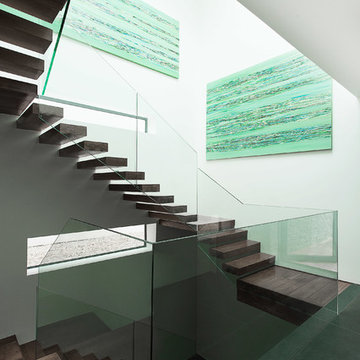
Photo: Martin Gardner http://www.spacialimages.com
Architect: http://www.ARDesignstudio.co.uk
Stylist: EmmaHooton.com
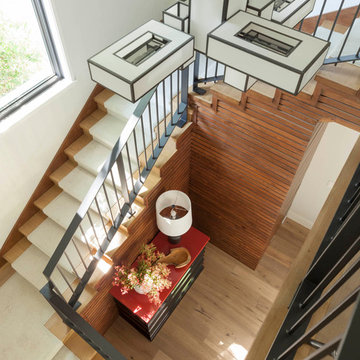
Tatum Brown Custom Homes {Architect: SHM Architects} {Photography: Nathan Schroder}
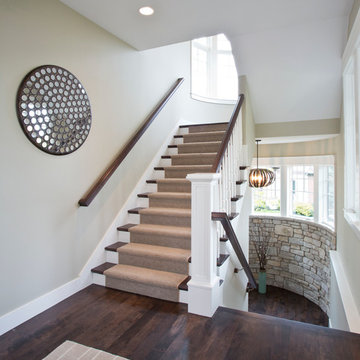
This quintessential family home offers owners comfort, functionality, and a beautiful space to gather. This home, designed by Visbeen Architects, encompasses all of these qualities and throws in luxury and style, too. Exterior details reflect the American Craftsman and Shingle styles of the late 19th century. On the main level, the formal dining room flows into the living area and kitchen, offering more than enough space and seating for large groups of friends and family to congregate. The well-appointed master suite is also located on the main floor. Climb the turreted stairs to the upper level and you will find two bedroom suites, a guest room, laundry facilities, and a home office. The lower level provides a guest suite, and a comfortable family and hearth area, as well as a refreshment bar and an additional office.
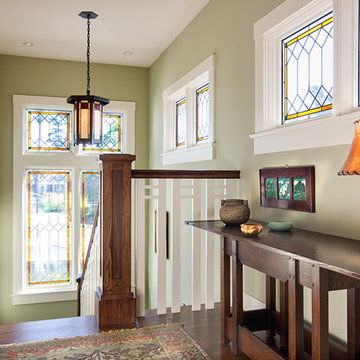
This San Diego, CA Craftsman style home boasts period correct details such as leaded windows, fumed oak casework, a copper hammer hood in the kitchen, and antique fireplace surrounds. These traditional details give this new modern day Craftsman home historic charm and seamlessly blend new and old.
Staircase Lighting Designs & Ideas
132
