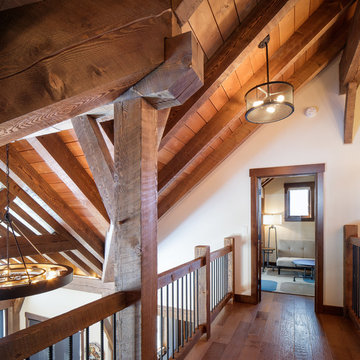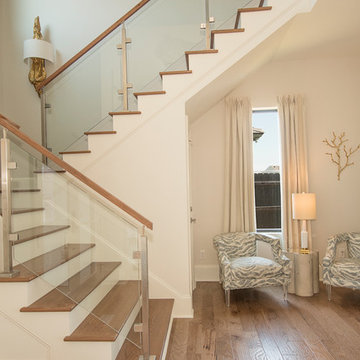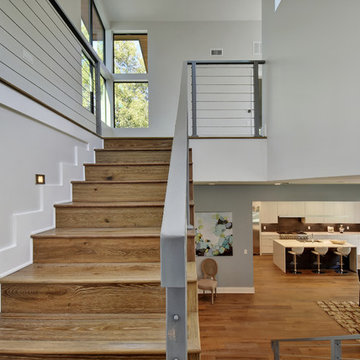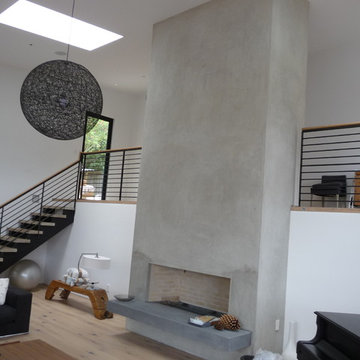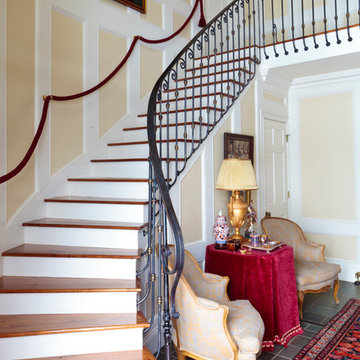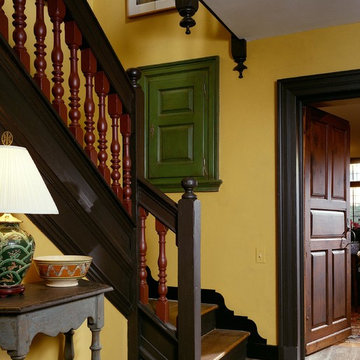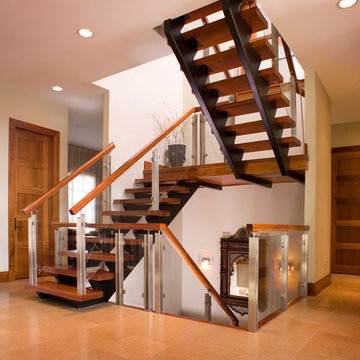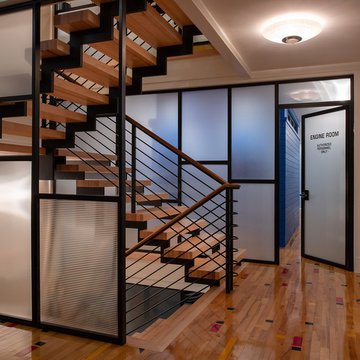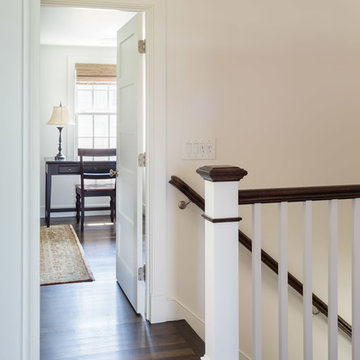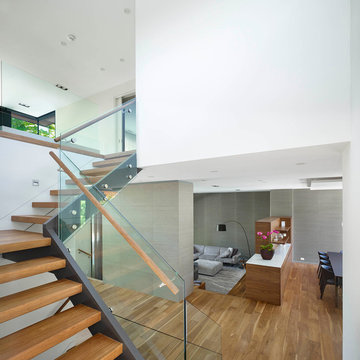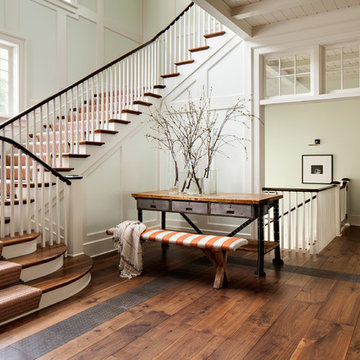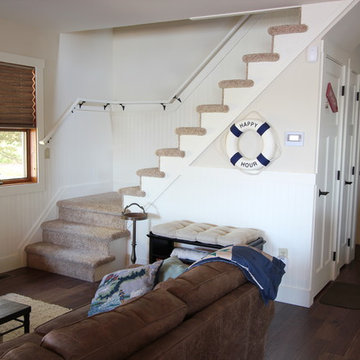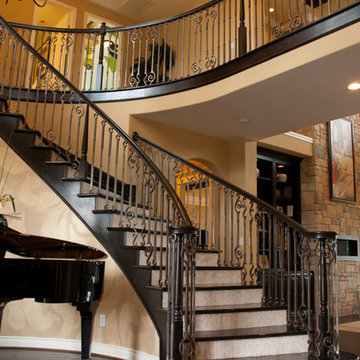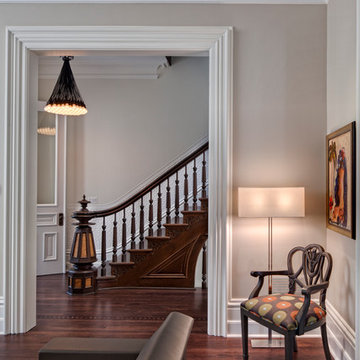Staircase Lighting Designs & Ideas
Sort by:Popular Today
2481 - 2500 of 18,331 photos
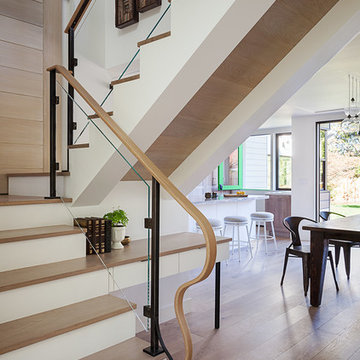
Contractor: Jason Skinner of Bay Area Custom Homes.
Photography by Michele Lee Willson
Find the right local pro for your project
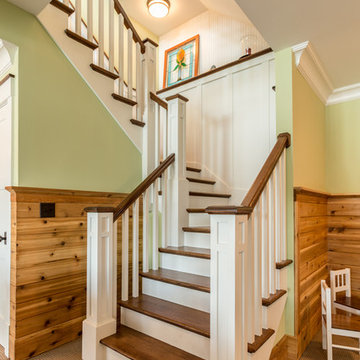
Lakeside Craftsman Basement Staircase.
Photo by Victoria McHugh
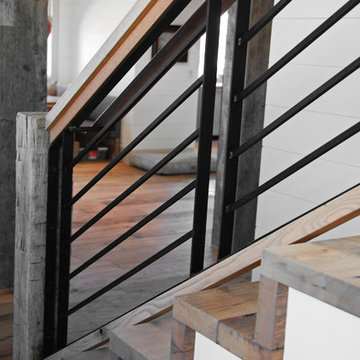
Brandner Design’s Shadow Mountain Railing is a perfect example of Modern Mountain Rustic. Hand hammered steel patina’d black with beautiful reclaimed White Oak posts and hand rails. Just the right amount of steel and wood.
Available in many custom designs and applications.
Contact us for more information.
Please call 406-582-0711 for pricing and ordering information, or email us at sales@brandnerdesign.com.
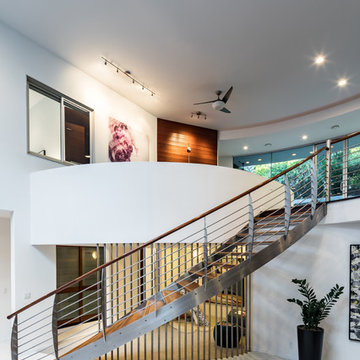
Curved stainless steel staircase with wooden accents where two great rooms are brought together. The curve is a further extension of the rest of the architecture where circular waves are found throughout this luxury home.
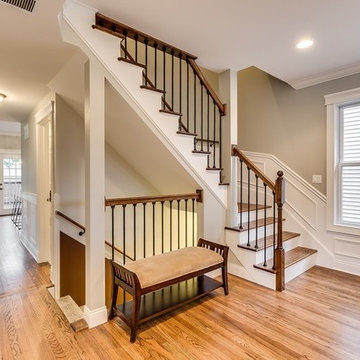
For this project, we drastically increased the square footage of this urban Chicago Style bungalow. With a complete 1st floor layout change including an open stairwell and open floor plan, and the expansion of the attic into a full second story addition (adding 3 bedrooms and two full baths to the home), this home became more spacious and livable. We installed a brand new kitchen with modern finishes with a light grey shaker island, and custom vanities cast in tile to give this home a sleek finish. By redigging the basement to heighten the ceilings, and upgrading it into a family area/rec room complete with another bedroom and a bathroom, the basement transformed from a storage unit to an inviting space in the home.
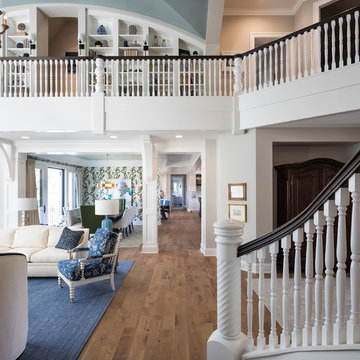
Builder: John Kraemer & Sons | Architecture: Sharratt Design | Landscaping: Yardscapes | Photography: Landmark Photography
Staircase Lighting Designs & Ideas
125
