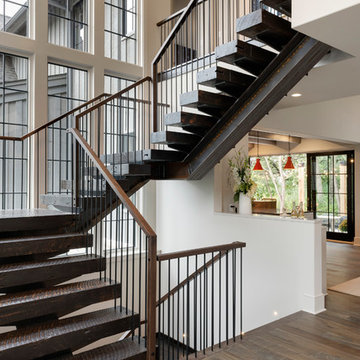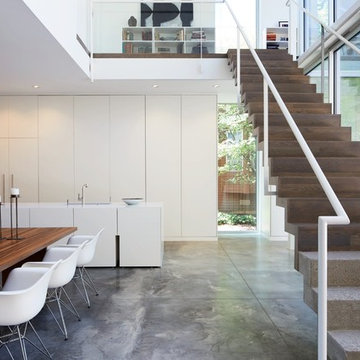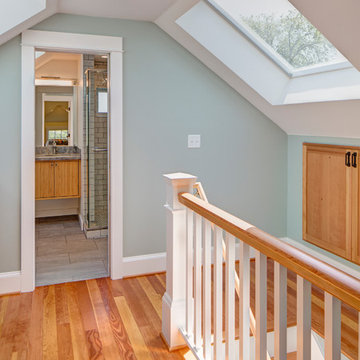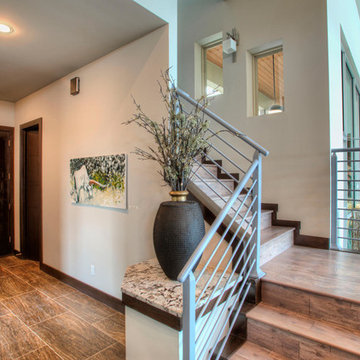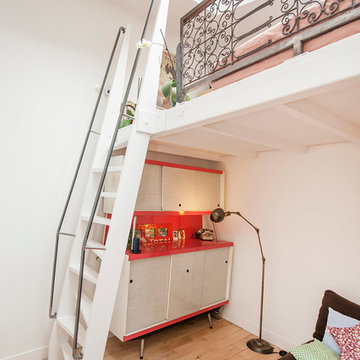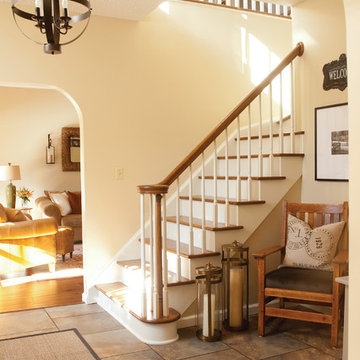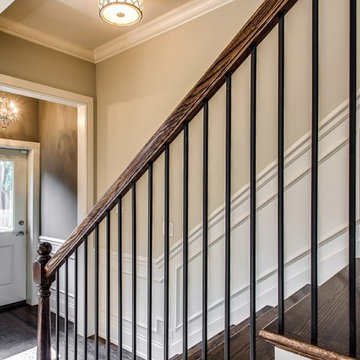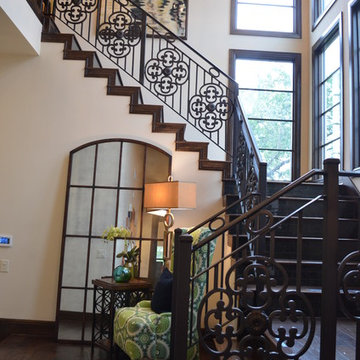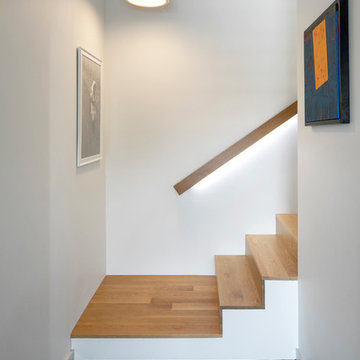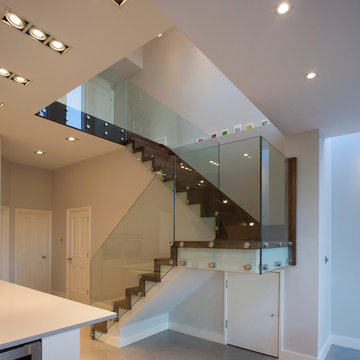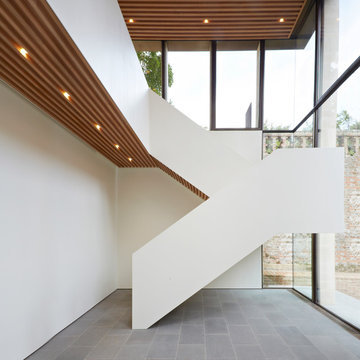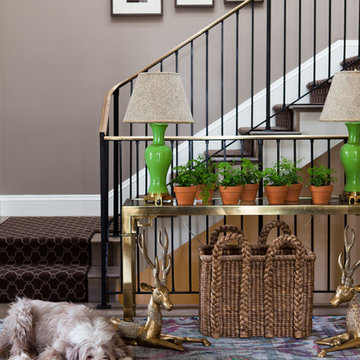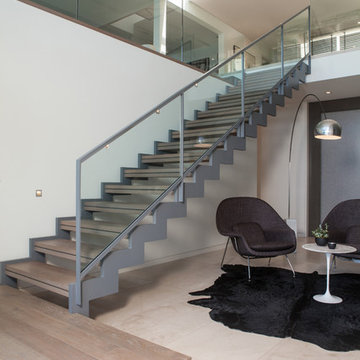Staircase Lighting Designs & Ideas
Sort by:Popular Today
2341 - 2360 of 18,333 photos
Find the right local pro for your project
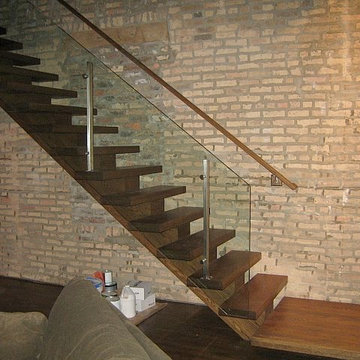
AFTER
Tempered glass, solid wood. Sleek.
But before we put the new hardware up for the new railing. We found square railing hardware instead of the standard cheap traditional hardware from big box store
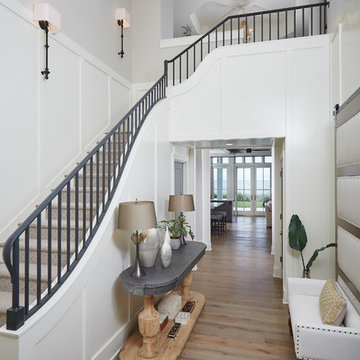
Design by Dwellings http://www.houzz.com/pro/dwellingsinc/dwellings
Build by DeHaan Homes
Ashley Avila Photography
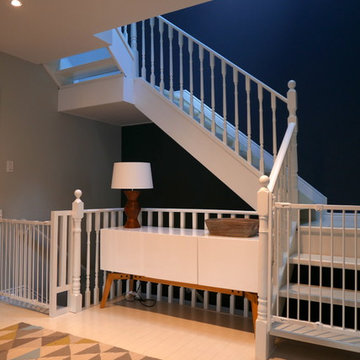
This semi-detached home underwent years of renovations but was still in desperate need of an update. My clients, a professional couple originally from San Francisco with a one year old, were interested in redesigning and redecorating the entire first floor. Equally not afraid of colour, we were a good fit from the start and worked well together creating a family friendly home also suitable for entertaining, something the couple does often.
The scope included paint colour selection for the entire house, floor plans, custom furniture design, furniture & accessory sourcing, new blinds, a gallery wall and styling throughout. Favourite pieces include the silk area rug that defines the large living room, custom art, furniture and lighting (all by Toronto designers) as well as colourful pieces from CB2. The use of so many bold, bright colours in this large home was a fun challenge to envision and create.
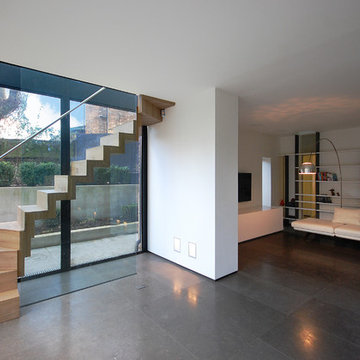
A den area on the lower ground floor houses a TV area and playroom and opens onto the rear patio and garden. A new winding staircase connects the den to the kitchen above via the new conservatory.
Photography: Lyndon Douglas
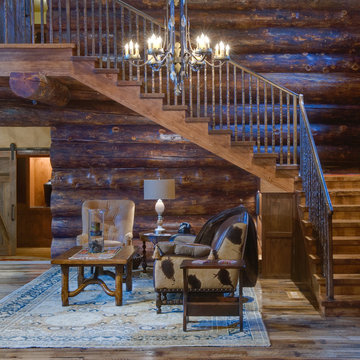
MA Peterson
www.mapeterson.com
This entry sitting area is the perfect place to sit and appreciate the open floor plan and details chosen throughout the home.
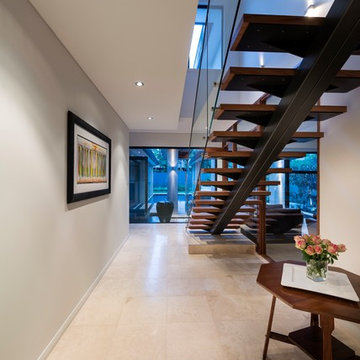
Hallway leading to kitchen/living/dining and staircase.
Travertine flooring, open tread staircase with Australian Brushbox treads.
D Max Photography
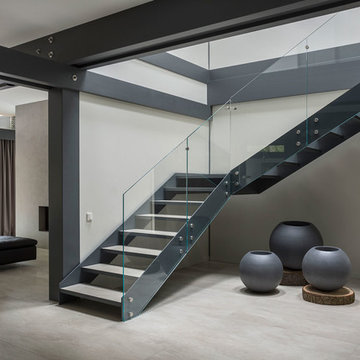
Дизайнер - Татьяна Иванова
Фотограф - Евгений Кулибаба
Staircase Lighting Designs & Ideas
118
