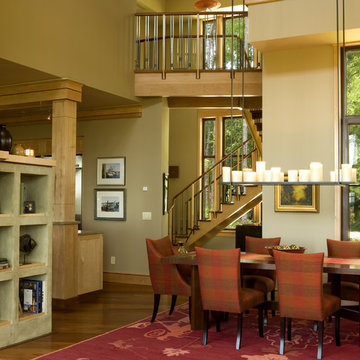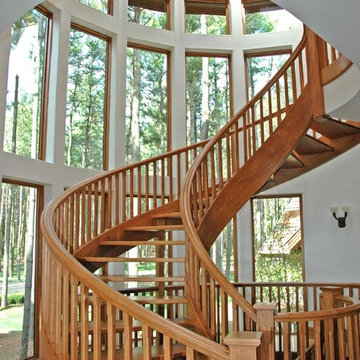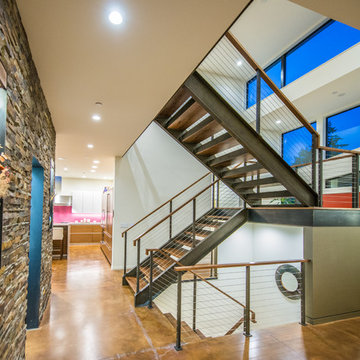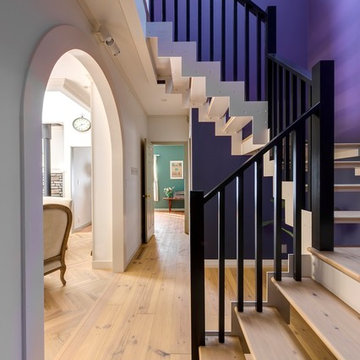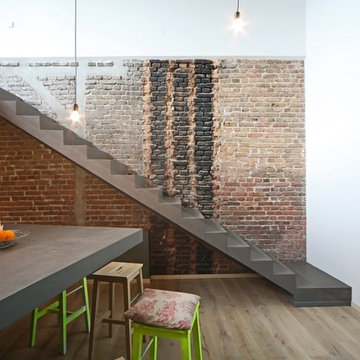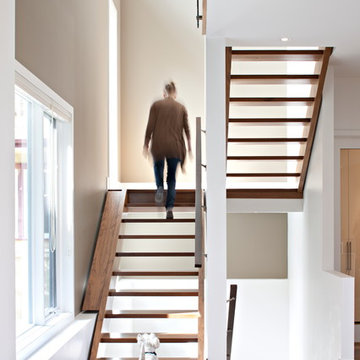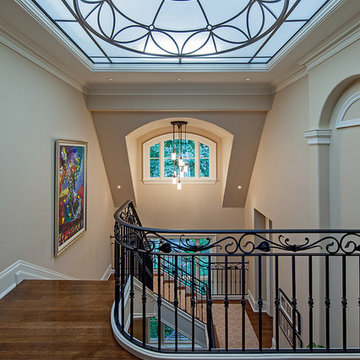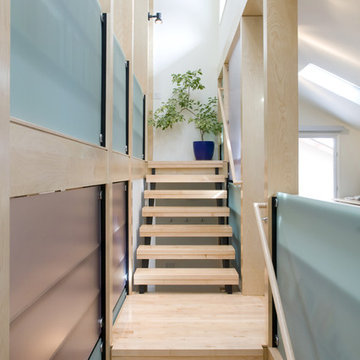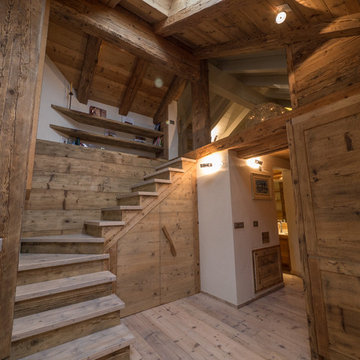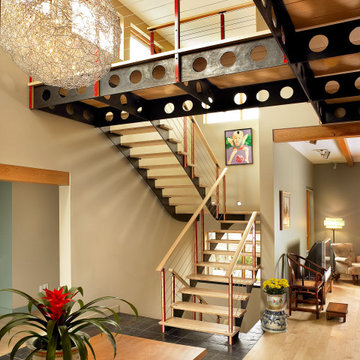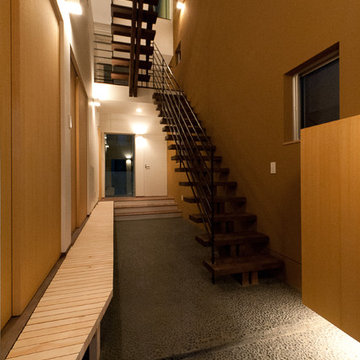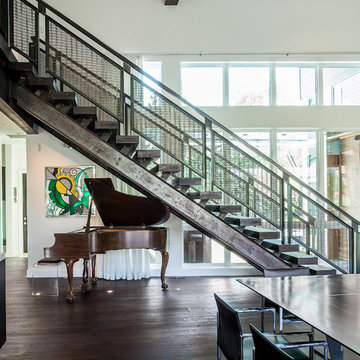259 Staircase Design Ideas
Sort by:Popular Today
161 - 180 of 259 photos
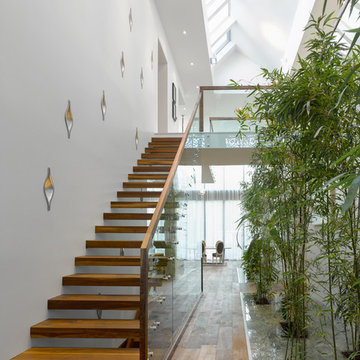
Your view after walking into this house. Open stairs and reflective finishes keep the expansive space illuminated, while inset wall sconces create mood lighting. Bamboo grows from planters buried beneath the floor, green stone accentuating their bright green colour.
Find the right local pro for your project
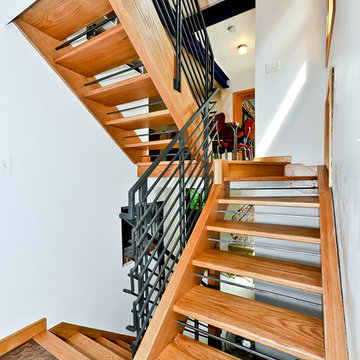
Modern addition with office, family room, and full kitchen renovation. Used IKEA for kitchen. Features a large modern corner window.
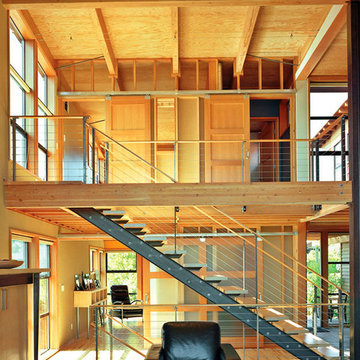
Custom CableRail in Custom Fabricated Frames
Scott Edwards Architecture, Portland, OR
http://www.seallp.com/
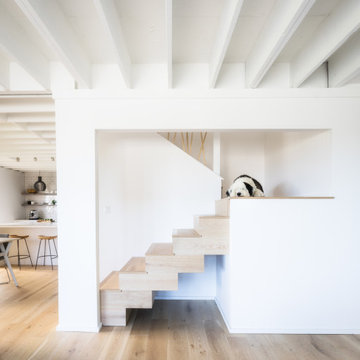
Contemporary stair baluster made from common dowels. 7" oak plank flooring. ...and Maggie the Sheepadoodle!
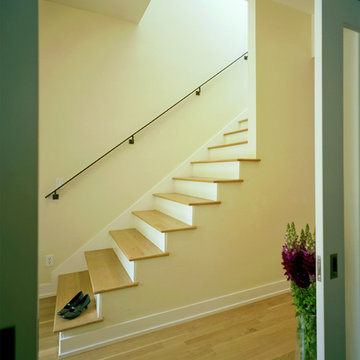
Both of these houses were on the Cool House Tour of 2008. They were newly constructed homes, designed to fit into their spot in the neighborhood and to optimize energy efficiency. They have a bit of a contemporary edge to them while maintaining a certain warmth and "homey-ness".
Project Design by Mark Lind
Project Management by Jay Gammell
Phtography by Greg Hursley in 2008
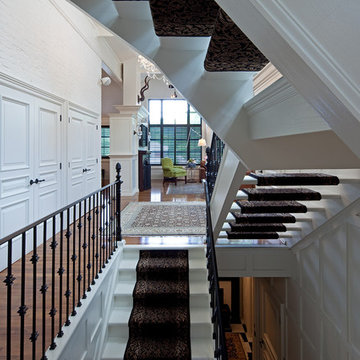
Architect: R. H. Carter Architects Inc.
Photogrphy: Peter A. Sellar / www.photoklik.com
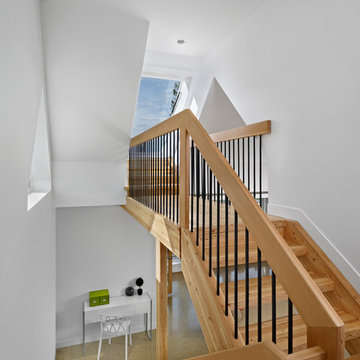
Effect Home Builders Ltd.
Awards Received for this Project:
National Green Home Award from Canadian Home Builders Association
Provincial Green Home Award from Canadian Home Builders Association - Alberta
Sustainable Award from Alberta Chapter of American Concrete Institute Awards of Excellence in Concrete
Best Infill Project from the Green Home of the Year Awards
Alberta Emerald Awards Finalist
Tomato Kitchen Design Award - Runner Up
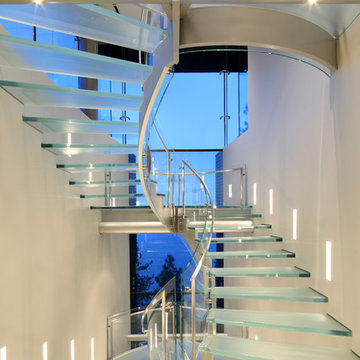
Five story elliptical staircase in glass.
Photographer: Erhard Pfeiffer
259 Staircase Design Ideas
9
