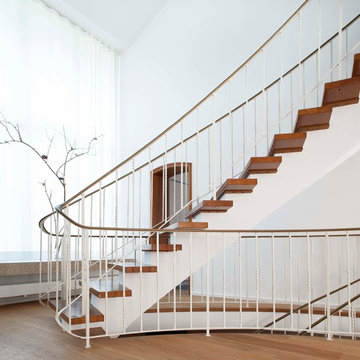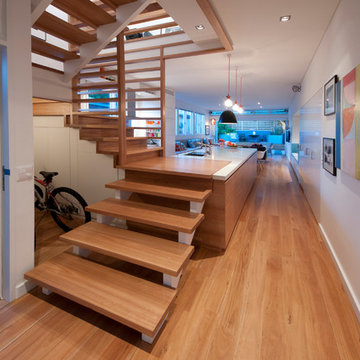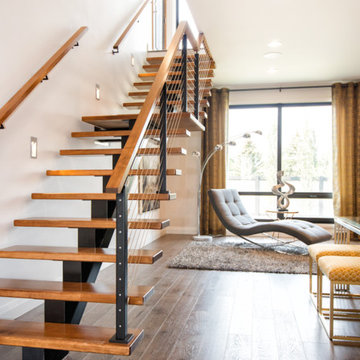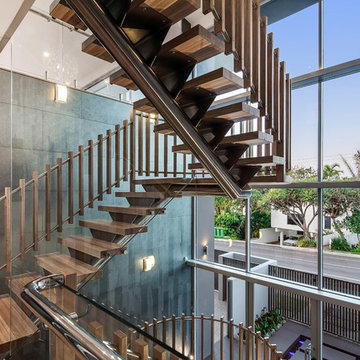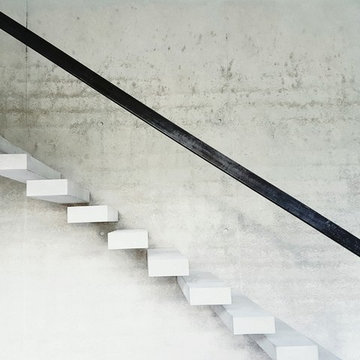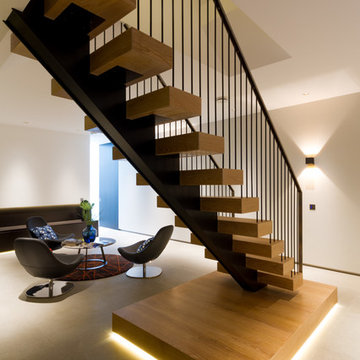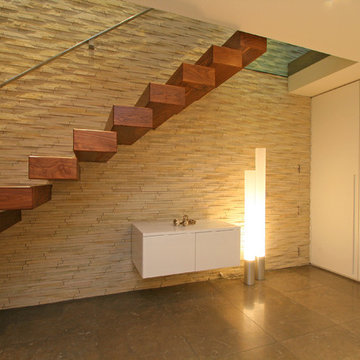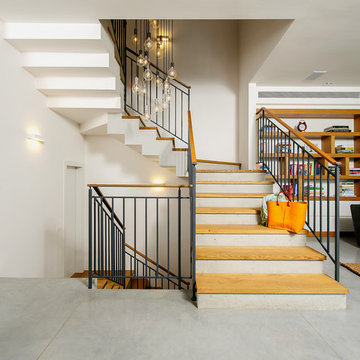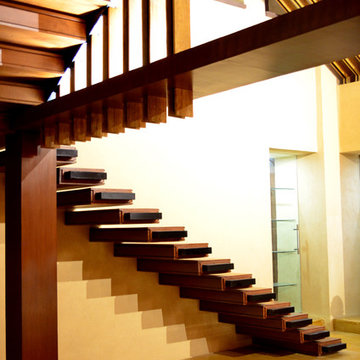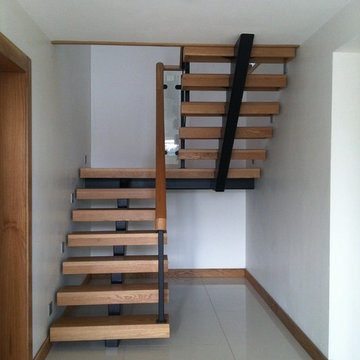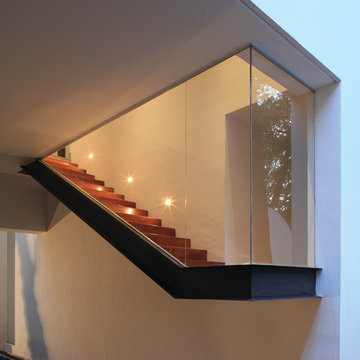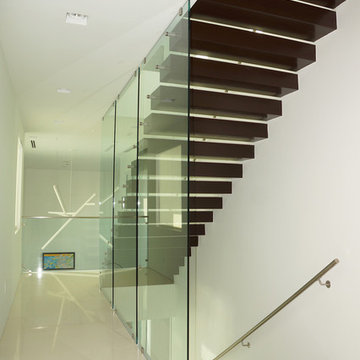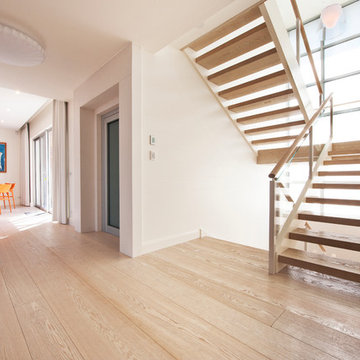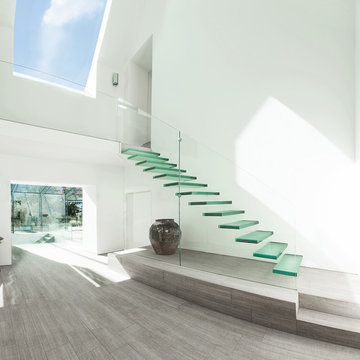380 Staircase Design Ideas
Sort by:Popular Today
341 - 360 of 380 photos
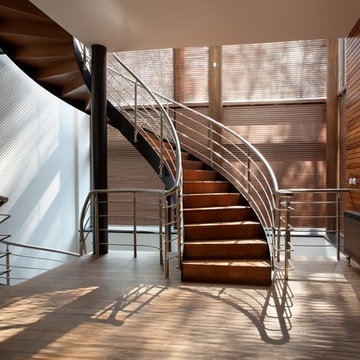
Архитекторы:
Роман Леонидов
при участии И. Шкода
Дизайнер:
Анастасия Леонидова
Фотограф:
Зинон Разутдинов
Алексей Князев
Активно задействованные на фасадах дерево и камень играют ключевую роль и в оформлении интерьера особняка. Используя в качестве лейтмотива оформления интерьера рейку натурального ореха, дизайнер дополняет её самыми разными материалами, добиваясь неожиданных и эффектных сочетаний. Своими габаритами и благородной внешностью напоминающий настоящее родовое гнездо, этот дом не только позволил уместить под одной кровлей все необходимые его обитателям функции, но и дал архитекторам и их заказчикам уникальный шанс реализовать в рамках одного интерьера самые смелые дизайнерские фантазии.
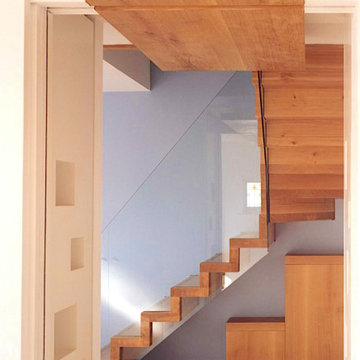
Featured in the Evening Standard Property Pages and The Architects Journal.
A major refurbishment, with an additional floor added to an existing family house and new bespoke staircase.
Find the right local pro for your project
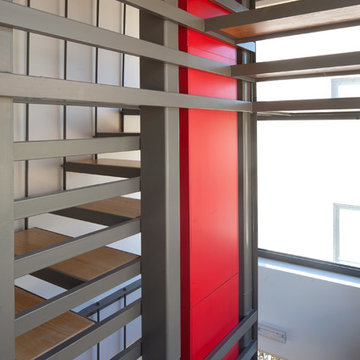
A light metal staircase connects the tree storeys of the house. Its design is as transparent as possible, in order that the volume of the staircase will disappear.
Designed & constructed by hhharchitects - photos by N. Daniilidis
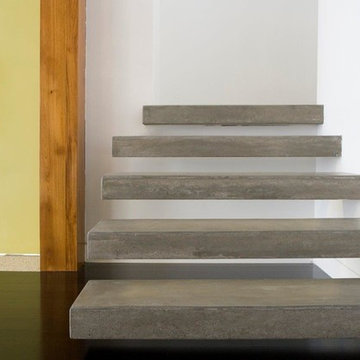
Architecture by Phillips Henningham. Interiors by Melissa Collison. Photo by Karl Beath.
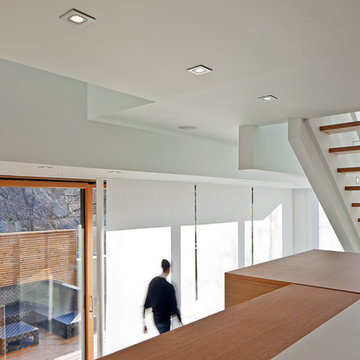
Located in Toronto’s Beaches district, 150_W addresses the challenges of maximizing southern exposure within an east-west oriented mid-lot while exploring opportunities for extended outdoor living spaces designed for the Canadian climate. The building’s plan and section is focused around a south-facing side-yard terrace creating an L-shaped cantilevered volume which helps shelter it from the winter winds while leaving it open to the warmth of the winter sun. This side terrace engages the site and home both spatially and environmentally, extending the interior living environment to a protected outdoor space for year-round use, while providing the framework for integrated passive design strategies.
Architect: nkA
Photography: Peter A. Sellar / www.photoklik.com
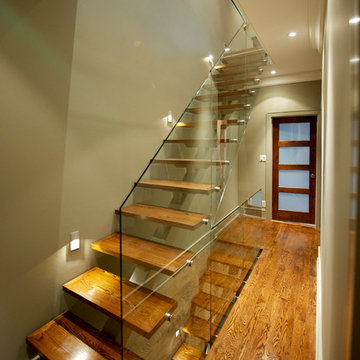
This custom designed contemporary stair was designed by David Neff at Yorkville Design Centre and constructed by Battiston Construction.
380 Staircase Design Ideas
18
