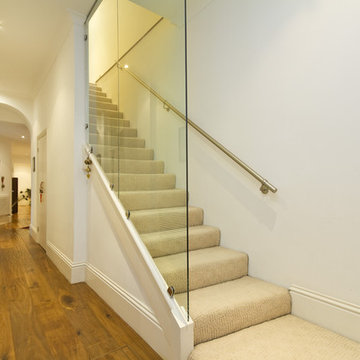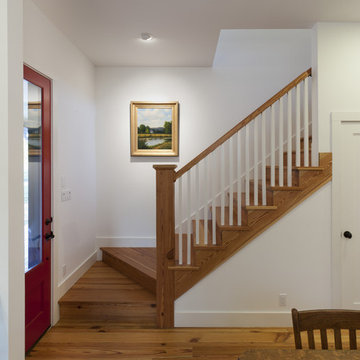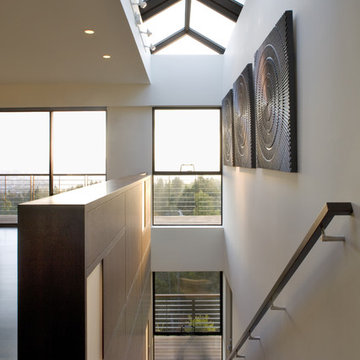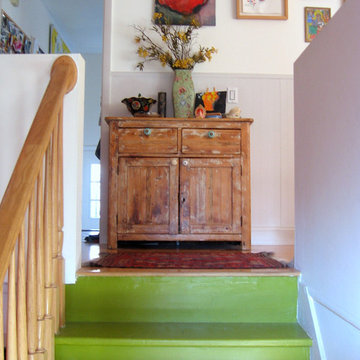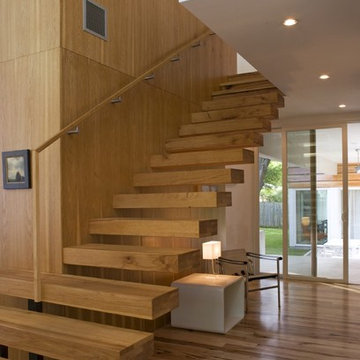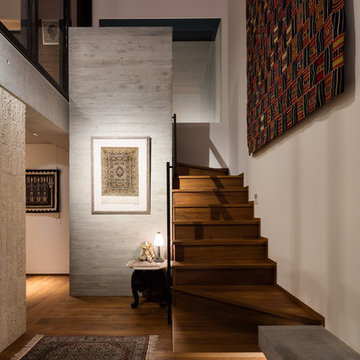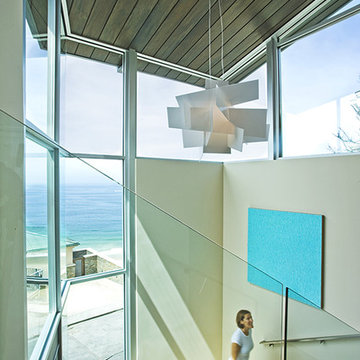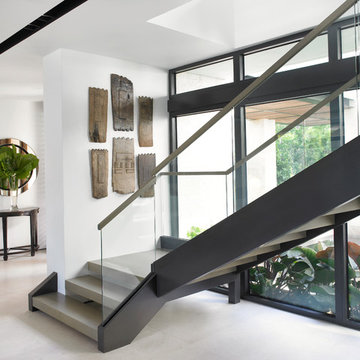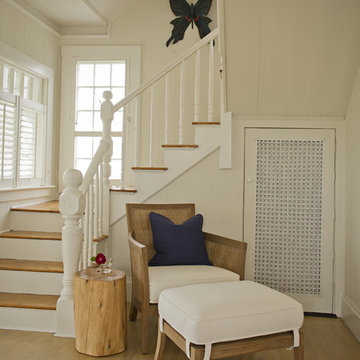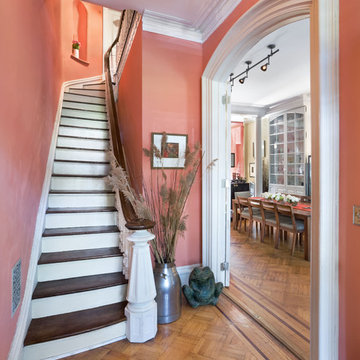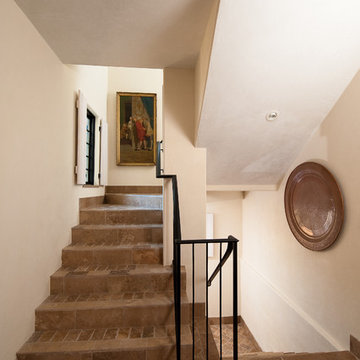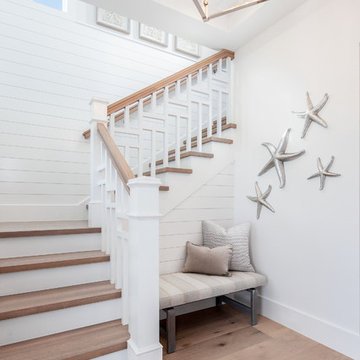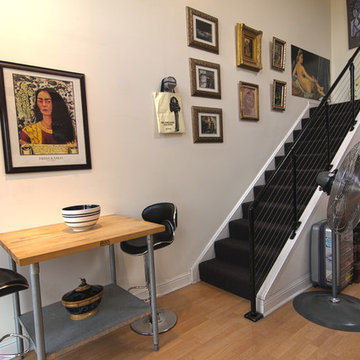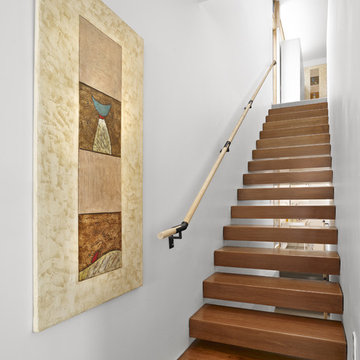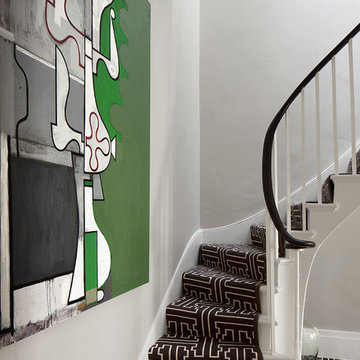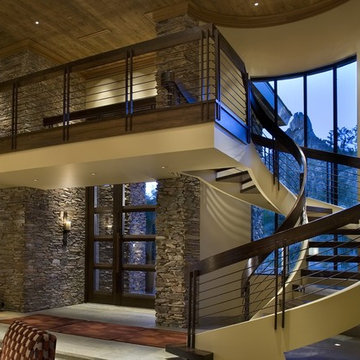150 Staircase Design Ideas
Sort by:Popular Today
41 - 60 of 150 photos
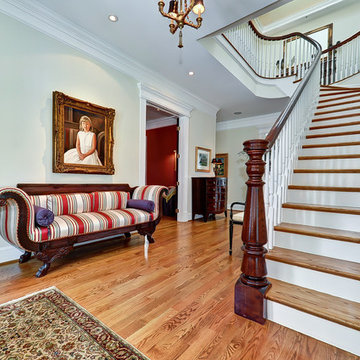
This home was built and modelled after a home the owners saw at the Homestead in West Virginia. A Greek Revival theme with lots of personal touches by the owners. The rear elevation has 9 French doors stacked on top of each other between what appears as three-story columns. Includes a master suite on the main level, large, elegant eat in kitchen, formal dining room, three-car garage, and many wonderful accents.
Find the right local pro for your project
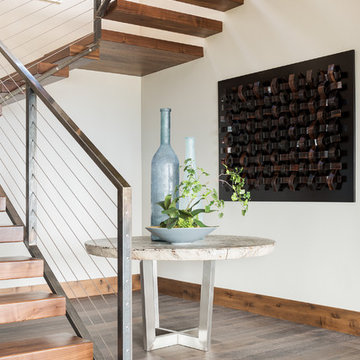
These floating contemporary stairs have a flair for the dramatic.
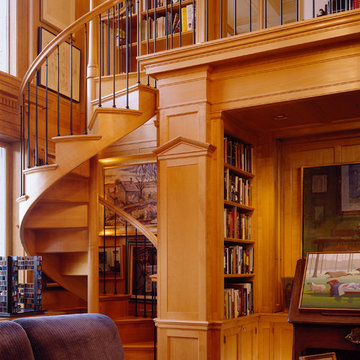
A new library on Central Park, in an apartment facing treetop level. Architecture by Fairfax & Sammons, photography by Durston Saylor
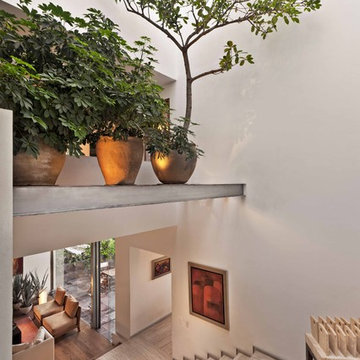
The house was built in the early 80's and is located west of Mexico City. The remodeling made by Claudia Lopez Duplan was a total renovation of both space and image. In addition to interior and exterior renovation, major changes were also made in all the facilities, especially for the unification of the public areas.
The house is divided in three and a half levels. In the intermediate floor the number and proportion of windows was increased to take advantage of views to the forest and gain entrance of natural light. There was also a total change of the window screens to integrate the terraces and open areas to the interior of each space maintaining a bond with all the services.
All the spaces were unified using a limited selection of materials. In the interior engineer wood floors and light marble were combined, and for the kitchen it was used granite in the same shade. In the exterior all the floors and part of the wall are covered with dark gray stone.
In the interior design the ladder – that gives access to the public and private areas of the house - is the central axis. All the walls around it were removed to integrate all the spaces. In the living room the generous existing height was used to play with the plafonds and the indirect lighting, enhancing the deep sensation of the space and highlighting the artwork.
The private areas are located at the top floor in which large windows were also incorporated to make the most of the views. In the master bedroom the window is framed by a bookcase designed specifically for the needs of the space that enhances the view and makes it cozier. The bathroom is a large space from which you can also enjoy spectacular views; the washbasin was located at the center.
Significant changes were made on all the facades, from structural changes to the incorporation of new finishes for the renewal to be perceived from the entrance. In the gardens surrounding the house a complete transformation project was also done respecting an existing large tree that sets the tone for the new image.
150 Staircase Design Ideas
3
