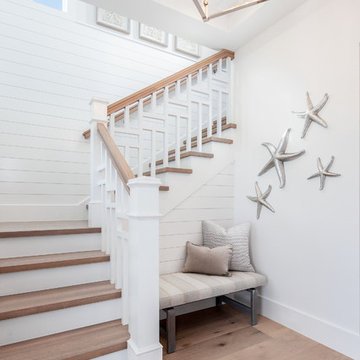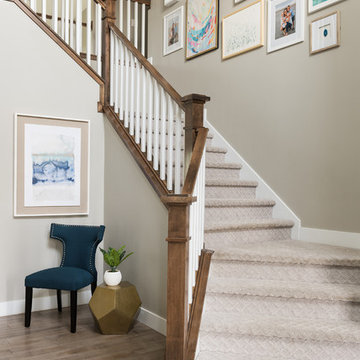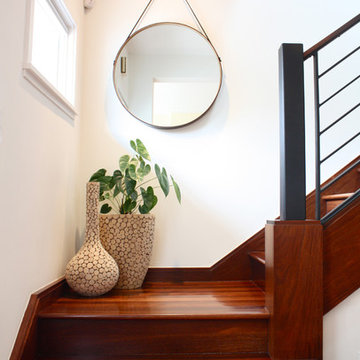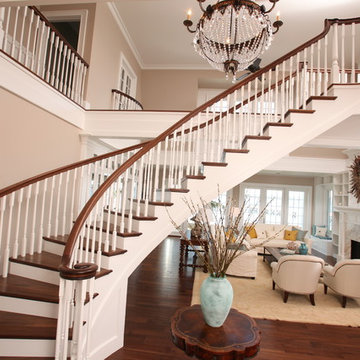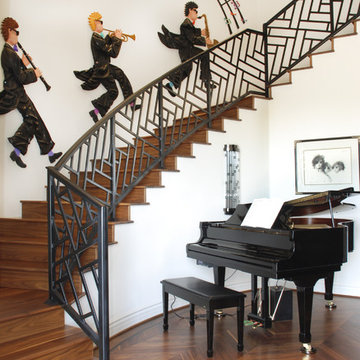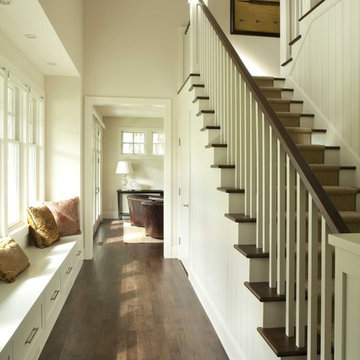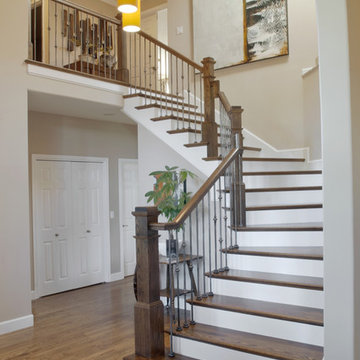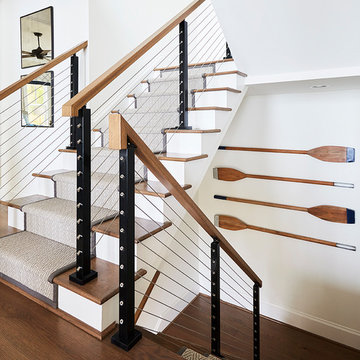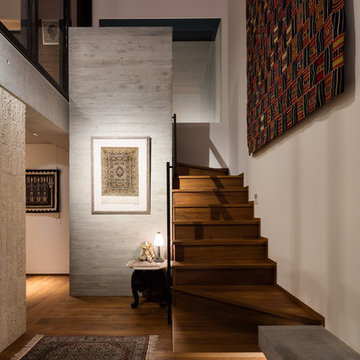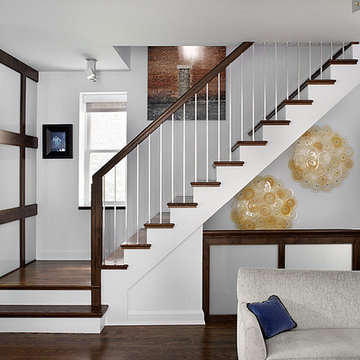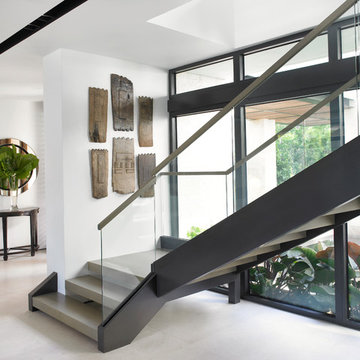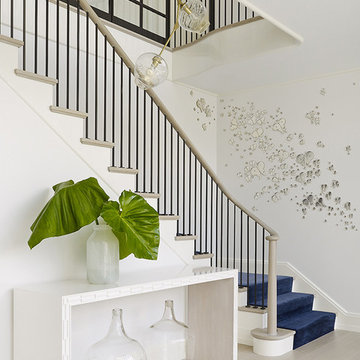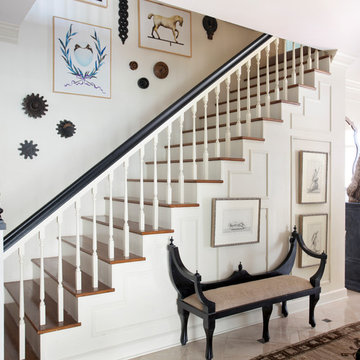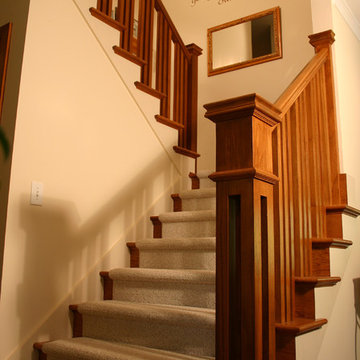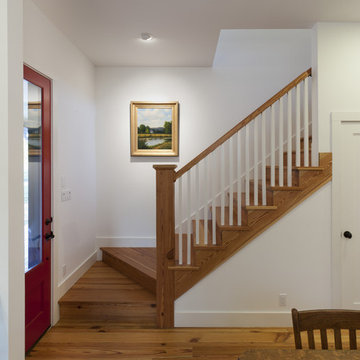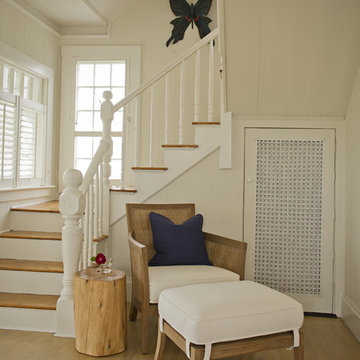Stair Wall Designs & Ideas
Sort by:Popular Today
1 - 20 of 155 photos
Item 1 of 3
Find the right local pro for your project
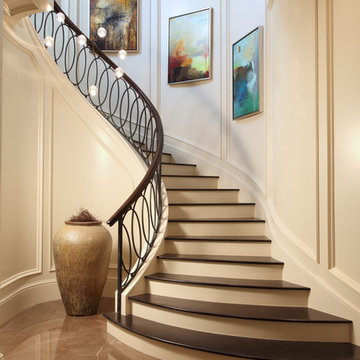
The art of modern living is expressed with eloquent aplomb in this brand-new showplace on the Intracoastal Waterway in The Estates, historic Old Boca Raton’s prestigious beachside enclave. Created by an award-winning Florida-based Architect Carlos A. Martin, and by noted South Florida builder, Infinity Custom Estates, this Tropical Georgian-inspired masterpiece (I call it Gulfstream Southern Classical Style) exudes serene timelessness with classic symmetry, then takes an unexpected twist with clean-lined high-style interiors by award-winning Marc-Michaels. In each detail, the vision is artistic genius, and the resulting overall effect is simply breathtaking.
10’ high French doors flow to the waterfront verandah and Hamptons-style pool from the open living/dining room, club room/library, and family room, all of which are as sumptuously comfortable as they are stunningly refined. From the gorgeous smoky-hued marble and walnut floors to the sleek custom built-ins, exquisite marble-clad fireplace, and ebony-wood “ribbon” accent wall, the design scheme beautifully balances bold impact and subtle glamour. Opening off the upstairs gallery is a waterfront lounge deck appointed as a resort-like open-air spa room, a sublime luxury. Transcending the ordinary in every aspect, this is a sophisticated Intracoastal estate, rendered to perfection with singular style.

A one-story Craftsman bungalow was raised to create a two story house. The front bedroom was opened up to create a staircase connecting the two floors.
Joe Fletcher Photography
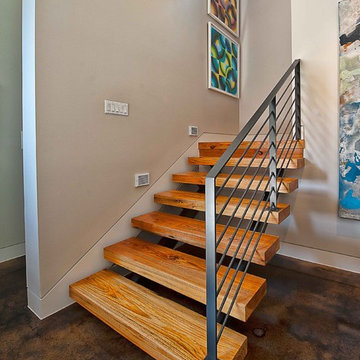
The driving impetus for this Tarrytown residence was centered around creating a green and sustainable home. The owner-Architect collaboration was unique for this project in that the client was also the builder with a keen desire to incorporate LEED-centric principles to the design process. The original home on the lot was deconstructed piece by piece, with 95% of the materials either reused or reclaimed. The home is designed around the existing trees with the challenge of expanding the views, yet creating privacy from the street. The plan pivots around a central open living core that opens to the more private south corner of the lot. The glazing is maximized but restrained to control heat gain. The residence incorporates numerous features like a 5,000-gallon rainwater collection system, shading features, energy-efficient systems, spray-foam insulation and a material palette that helped the project achieve a five-star rating with the Austin Energy Green Building program.
Stair Wall Designs & Ideas
1
