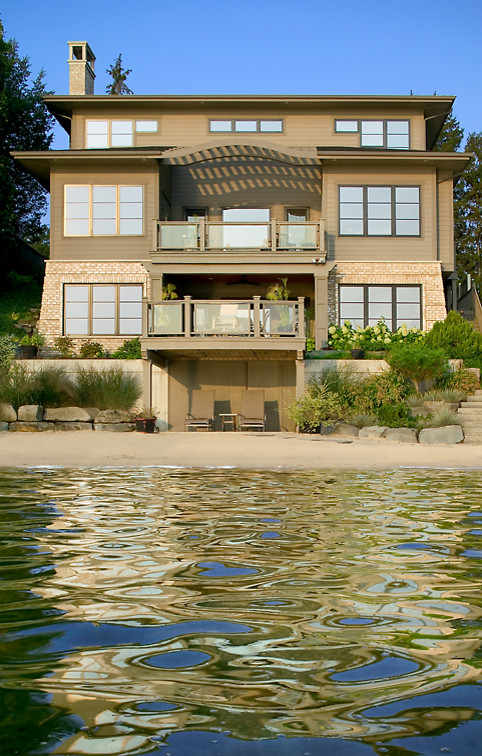
Spy Glass
Simple yet stylish, this spacious design is perfect for a lakeside or seaside lot. Craftsman influences mark the front façade, including transom windows and square shapes. The rear features an abundance of windows designed to take advantage of the view and let plenty of natural light into the space. Inside, a convenient floor plan includes a rectangular-shaped kitchen/living area, with matching attached sun room and dining area spaces. A den near the front foyer offers a cozy place for relaxation. Upstairs are three bedrooms – including a large master with walk-in closet – and a second-floor laundry. Take the stairs down to the walk-out lower level and you’ll find an additional bedroom, sunroom, home theater and family room.
Photographer: Bill Hebert
Builder: Douglas Sumner Builder, Inc.
