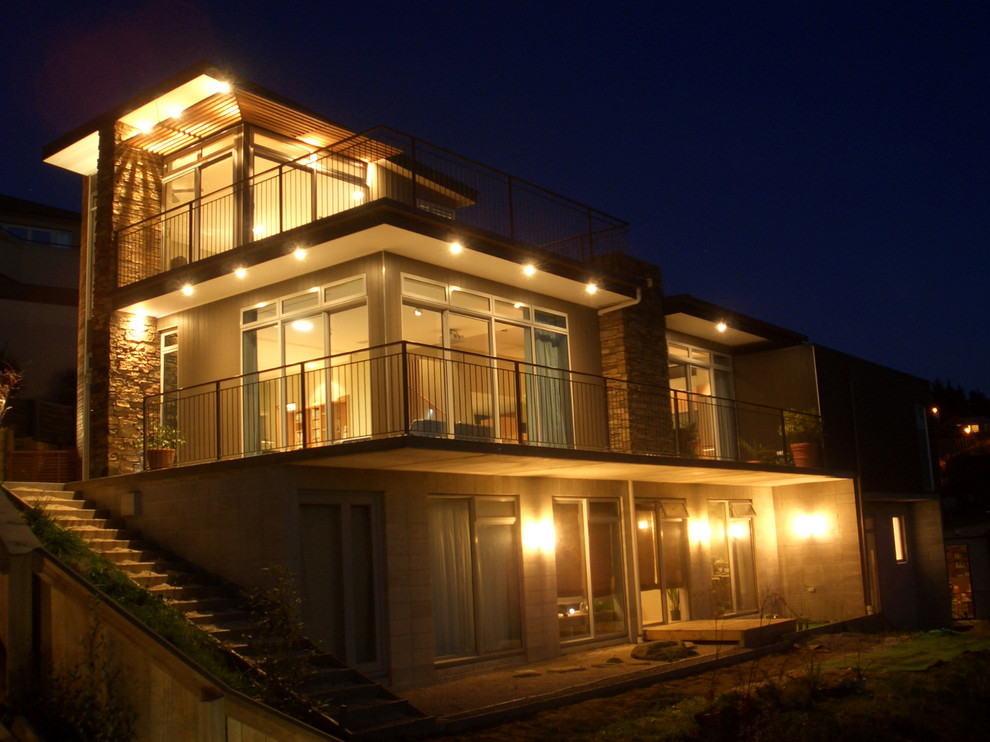
Showhome
A design with Super Energy Efficiency that is as easy on the environment as possible have been key considerations in this home and some of these ideas can by incorporated very cost effectively. With high thermal mass and super-insulation, new materials and techniques and energy efficient design details have been incorporated to help make the house comfortable year round. Lower floor and main floor are concrete floors with water underfloor heating. Upper floor is wooden. On the lower level ceilings are exposed concrete. This maximises the heating advantage with heat coming from the ceiling and the floor and also the look of the concrete ceilings add an interesting aesthetic. Glass is Low E double glazing which is more thermally efficient than standard double glazing. The 2m wide cantilevered concrete balcony above provides the lower level protection from over heating in summer.
