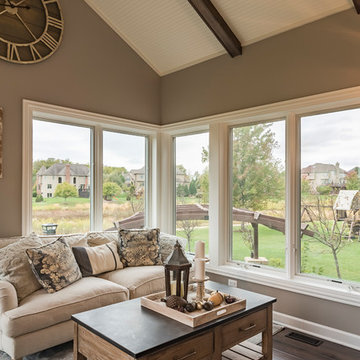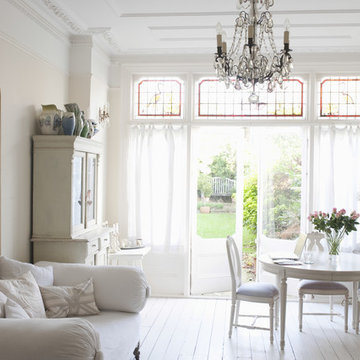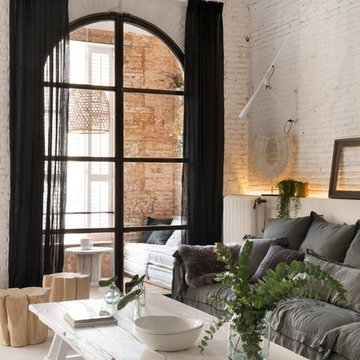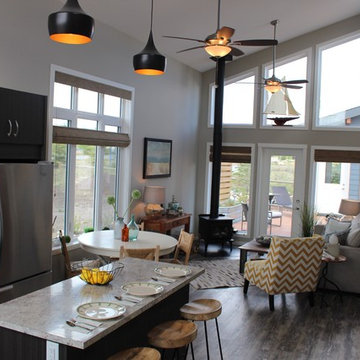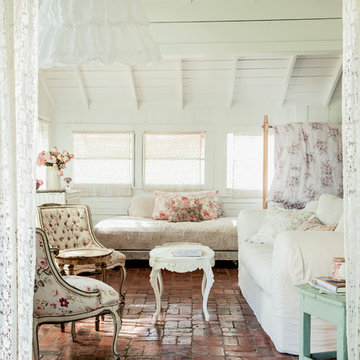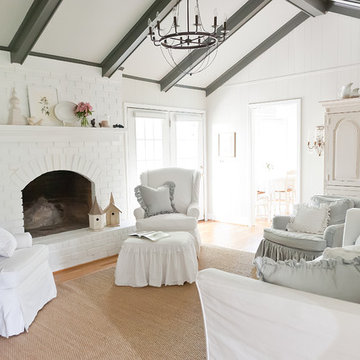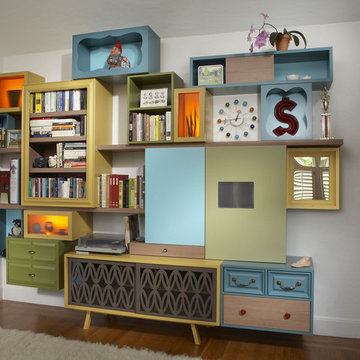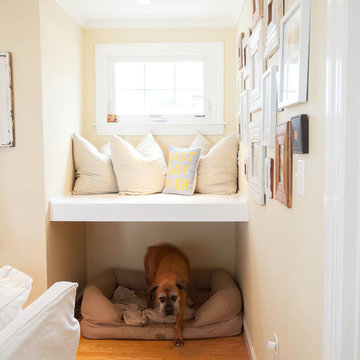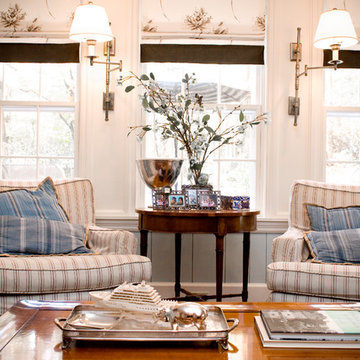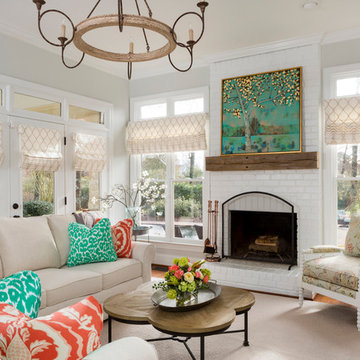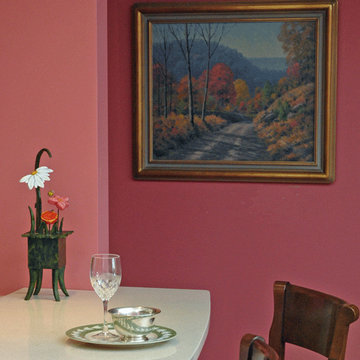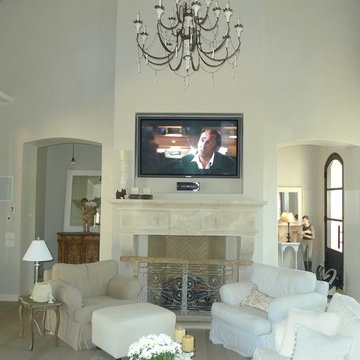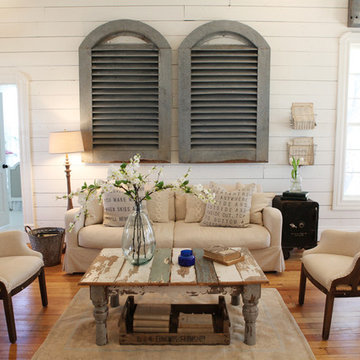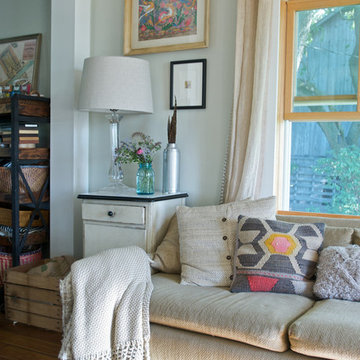8,270 Shabby-Chic Style Living Design Ideas
Sort by:Popular Today
181 - 200 of 8,270 photos
Item 1 of 2

out en longueur et profitant de peu de lumière naturelle, cet appartement de 26m2 nécessitait un rafraichissement lui permettant de dévoiler ses atouts.
Bénéficiant de 3,10m de hauteur sous plafond, la mise en place d’un papier panoramique permettant de lier les espaces s’est rapidement imposée, permettant de surcroit de donner de la profondeur et du relief au décor.
Un espace séjour confortable, une cuisine ouverte tout en douceur et très fonctionnelle, un espace nuit en mezzanine, le combo idéal pour créer un cocon reprenant les codes « bohêmes » avec ses multiples suspensions en rotin & panneaux de cannage naturel ici et là.
Un projet clé en main destiné à la location hôtelière au caractère affirmé.
Find the right local pro for your project
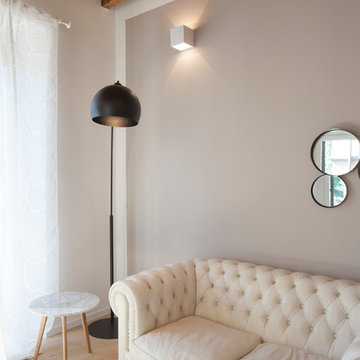
Zona giorno provvista di comodo divano e doppio affaccio, dal quale si può godere della vista del Parco Trotter. L'uso di pochi arredi e di materiali naturali, rendono l'ambiente la rendono in armonia con il contesto.
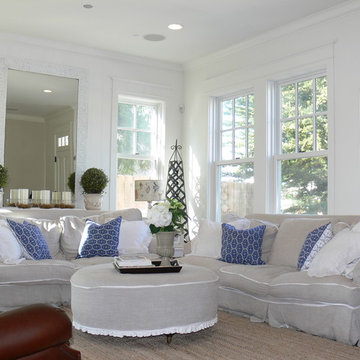
Colonial style living room with a shabby chic feel from the wide plank wood floors, cloth furniture, 1900 style trim and molding.
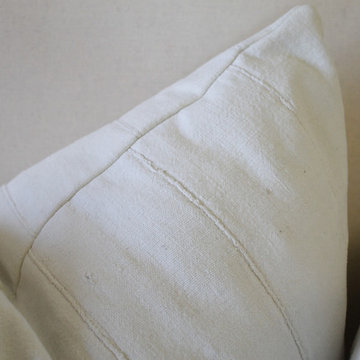
Pair of creamy white African mudcloth pillows with original fringe accents off-white color, thick nubby soft to the touch, these original stitched seams and original fringe accents were kept to make these beautiful pillows. Hidden zipper closure, 22"x22" Our pillows are fully lined with 100% linen, and have additional stitching to make sure these pillows will last for years to come. Machine washable, inside out, finished with overlocked edges. Priced as a set of two. Does not include insert.
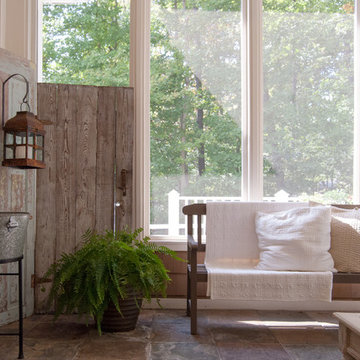
On the sun porch, a mix of natural materials strikes an elegant balance. "We use and re-purpose what we have that's special to us", Gayle says of Gary's and her decorating philosophy. "And when we buy furniture or something else, we make sure it speaks to our hearts and appears to have lived some life already."
The couple created the wooden screen out of salvaged doors, attaching them with the original hinges. A galvanized trough from Pottery Barn is used throughout the year to chill refreshments, while crisp cotton linens soften the scheme and offer a comfortable resting place.
Adrienne DeRosa Photography © 2013 Houzz
8,270 Shabby-Chic Style Living Design Ideas
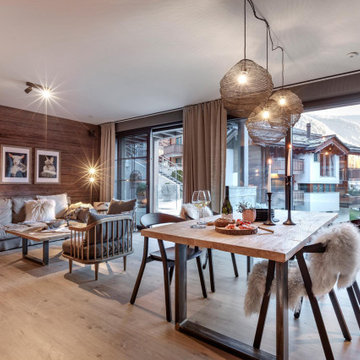
REFERENZ - B FIVE | ZERMATT
Auf Augenhöhe mit dem Matterhorn entstand 2019 das „B-FIVE“ vis-à-vis des bekanntesten Berges der Schweiz, im hochgelagerten Luxus-Chalet-Vierteles „Petit village“ in Zermatt.
Das Architekturbüro MLS aus Zermatt designte ein stylisches Chalet mit einer vorgesetzten Fassade, welches eine grandiose Leichtigkeit hat.
Dieses besteht aus 3 großzügigen Wohnungen und einer noch großzügigen Duplexwohnung.
Das Innenraumdesign überzeugt durch seine schlichten Farben und durch den einzigartigen dekorativen Stil, den wir, das diesigner Team, zusammen mit der Bauherrschaft kreieren durften.
Auch wurde in wochenlanger Entwicklungszeit eine neue Vintage Holzoberfläche, welche an Treibholz erinnert, exklusiv für dieses Projekt, von diesigner entwickelt. Diese dekorative Oberfläche ist sehr stabil und wurde auf Risseiche sowie Altholz aufgebracht.
REFERENZ - B FIVE | ZERMATT
The architect's office MLS from Zermatt designed a stylish chalet with a superior facade, which has a grandiose lightness.
It is com
At eye level with the Matterhorn, the "B-FIVE" was built in 2019 opposite the most famous mountain of Switzerland, in the lofty luxury chalet quarter "Petit Village" in Zermatt.
posed of 3 spacious apartments and an even more generous duplex apartment.
The interior design wins you over with its simple colours and the unique decorative style, which we, the diesigner team, were allowed to create together with the client.
In addition, a new vintage wood surface reminiscent of driftwood was developed exclusively for this project by diesigner over a period of weeks. This decorative surface is very robust and was applied to cracked oak as well as mature wood.
10


