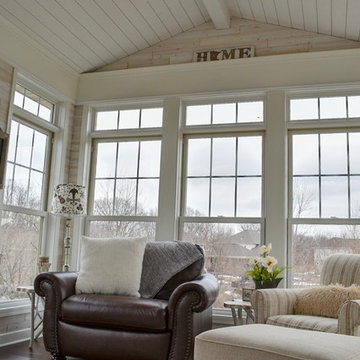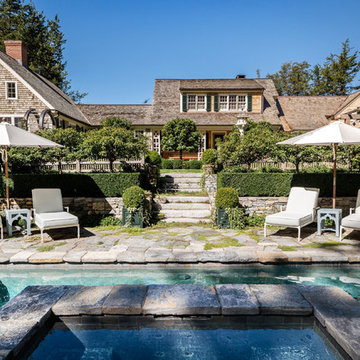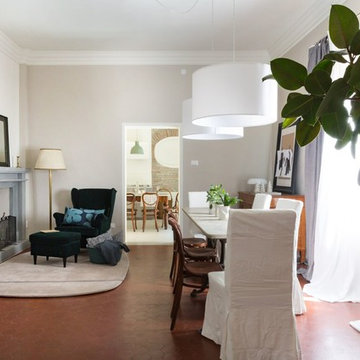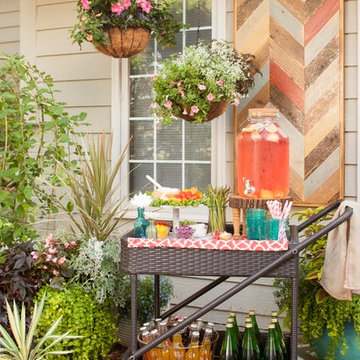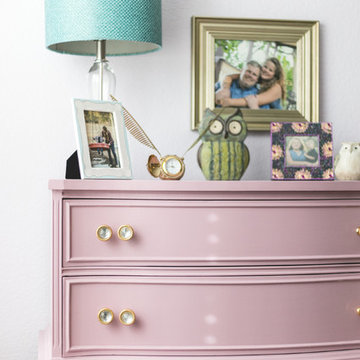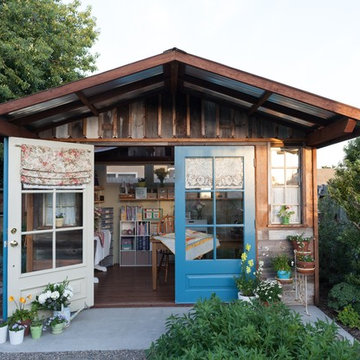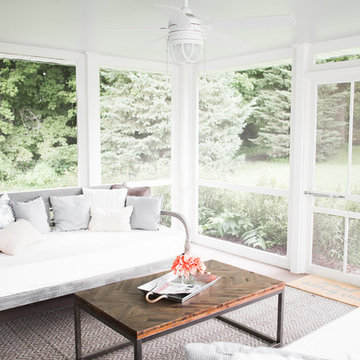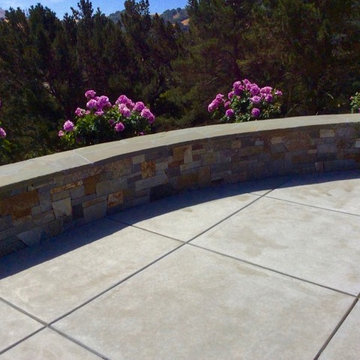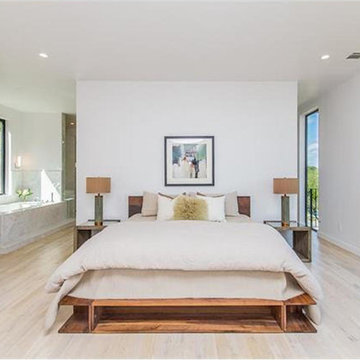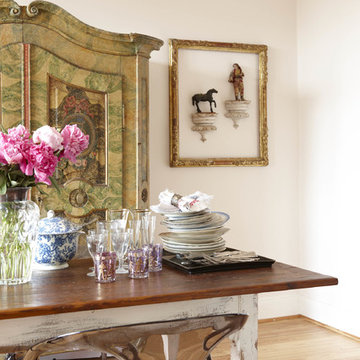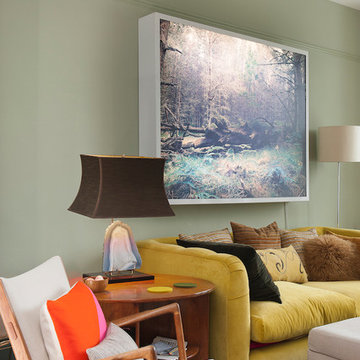69,360 Shabby-Chic Style Family Room Design Photos
Sort by:Popular Today
21 - 40 of 69,360 photos
Item 1 of 2
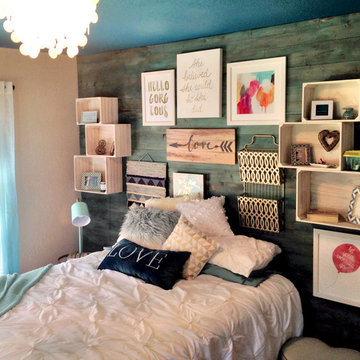
Beautiful, bohemian teen bedroom remodel in McKinney, TX. We started with a barn wood accent wall, stained in multiple colors of aqua, teal and turquoise and paired it with a custom art gallery wall with crate shelving to use as nightstands. So many cure accents from the custom fur desk chair and "faux" barn door to the candles frames and throw pillows. It's the perfect place for rest, relaxation, hanging out with friend and, of course, homework.
Find the right local pro for your project
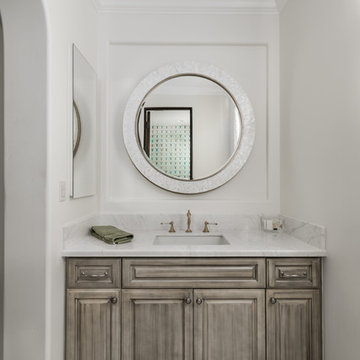
We love this custom vanity, round mirror, brass hardware, marble floors, and the custom millwork and molding.
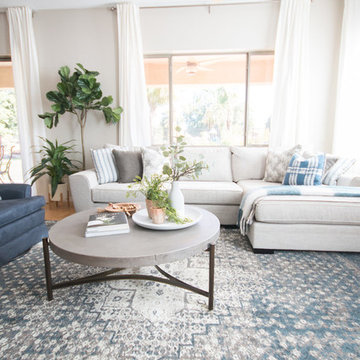
Family room got a new fireplace with stacked stone and a the blue and gray hues offer a light, bright and clean looking new family room!
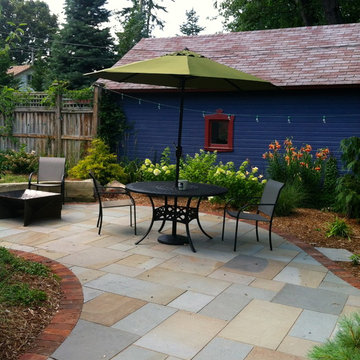
This is a view of the new patio space with the low retaining wall. The retaining wall allowed the space to be level for outdoor dining. The neighbor's garage is borrowed as a backdrop for the colorful plantings.
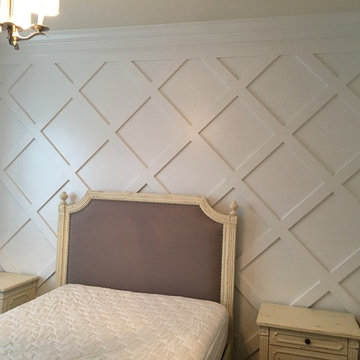
One of my favorite clients wanted three bedroom wall applications done. Two where to be headboard accent walls and the other a full wood wainscot. The first room is 1x6 ship lap, second is a custom lattice wall with new crown and third a "true wainscot". She could not be happier with the outcome, staged pictures to follow.
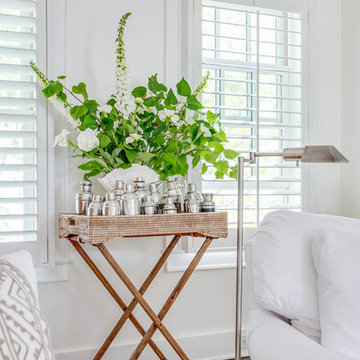
The Living Room of a little cottage nestled into a picturesque Vermont village.
Photo: Greg Premru
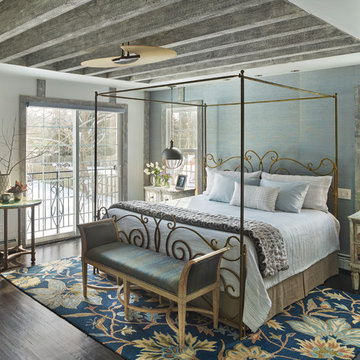
Exposed attic joists in the ceiling add height to the room. Refinished hardwood floors, sophisticated lighting and a large scale floral rug connect all the elements, creating a visually interesting, yet tranquil space.
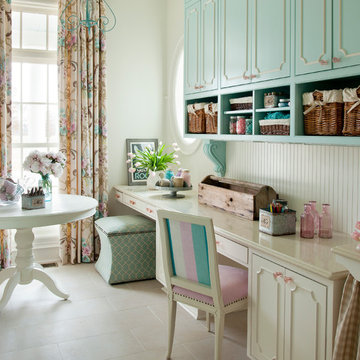
Walls are Sherwin Williams Creamy, cabinets are Sherwin Williams Meander Blue, countertops are Caesarstone, chandelier is Urban Electric, chair is Hickory Chair. Nancy Nolan
69,360 Shabby-Chic Style Family Room Design Photos
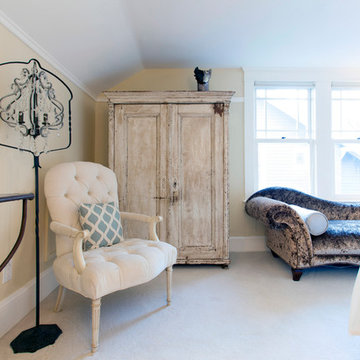
© Rick Keating Photographer, all rights reserved, not for reproduction http://www.rickkeatingphotographer.com
2
