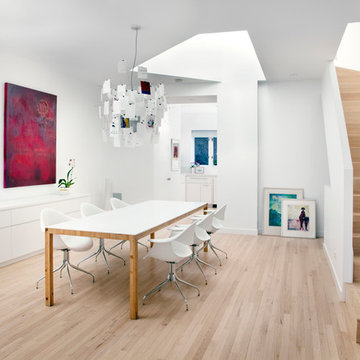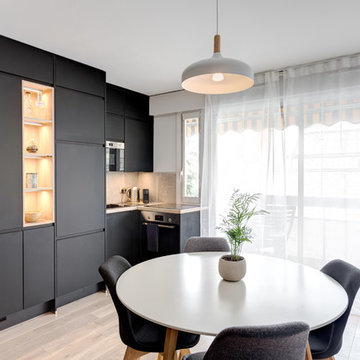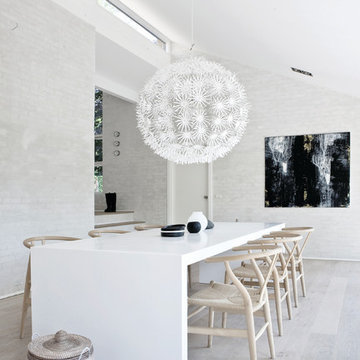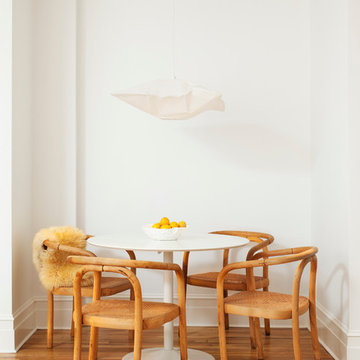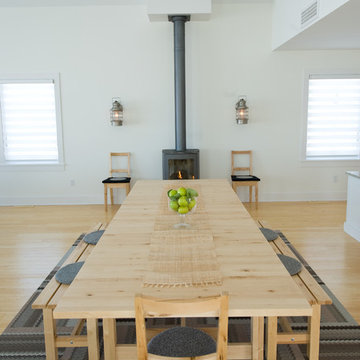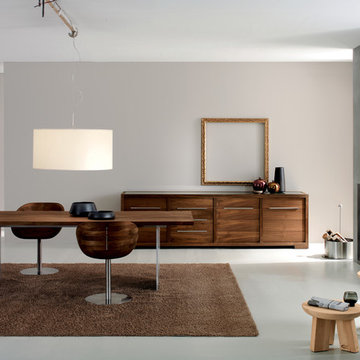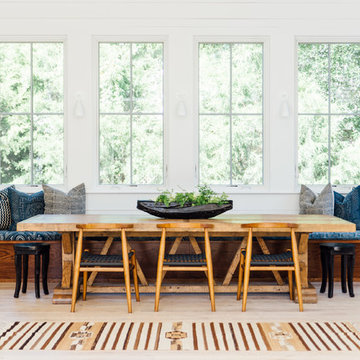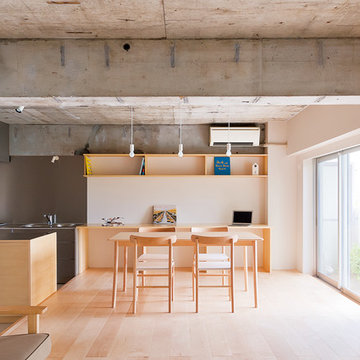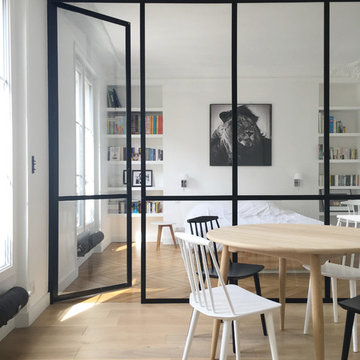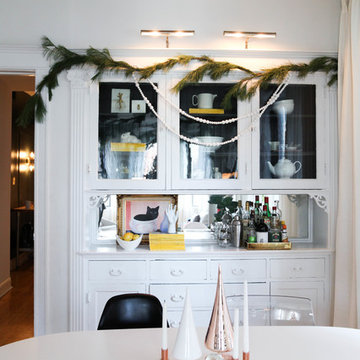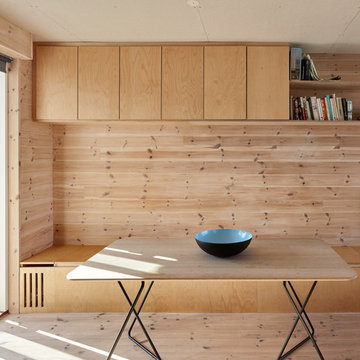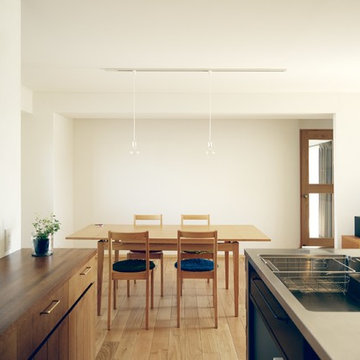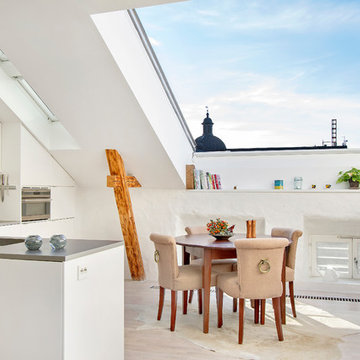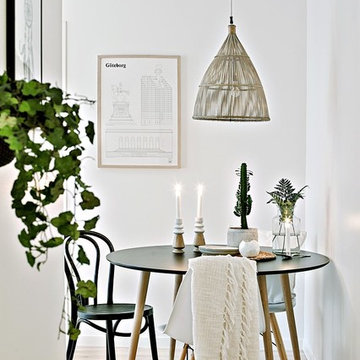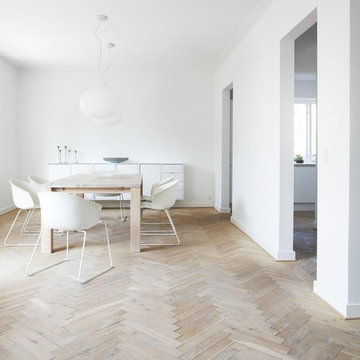40 Scandinavian Dining Room Design Ideas
Sort by:Popular Today
1 - 20 of 40 photos
Item 1 of 3
Find the right local pro for your project
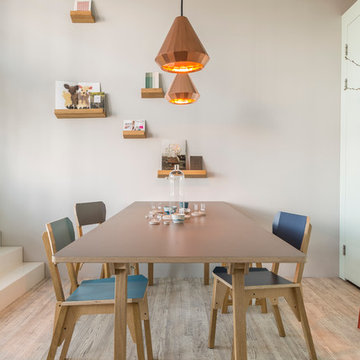
The s-Table has originally been designed for the educational room of the Stedelijk Museum ‘s-Hertogenbosch together with the s-Chair. It is unique by its sturdy and robust design. The combination of solid oak with plywood elements give theis table an uncomplicated though rich appearance. The Duropal top layer makes this table extra durable and suitable for a multifunctional work space.
design by Jeroen Wand
photo credits by Jeroen van der Wielen
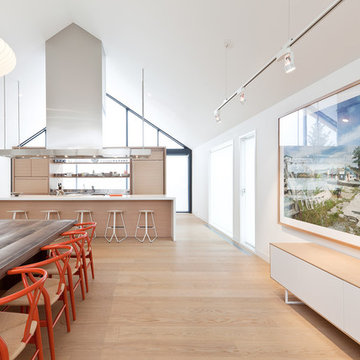
Set on a narrow lot in a private ski club development in Collingwood, Ontario, Canada, this hpuse is concieved as a contemporary reinterpretation of the traditional chalet. Its form retains the convention of a gable roof, yet is reduced to an elegant two storey volume in which the top floor slides forward, engaging an adjacent ski hill on axis with the chalet. The cantilever of the upper volume embodies a kinetic energy likened to that of a leading ski or a skier propelled in a forward trajectory. The lower level counter balances this movement with a rhythmic pattern of solid and void.
Architect: AKB - Atelier Kastelic Buffey.
Photography: Peter A. Sellar / www.photoklik.com
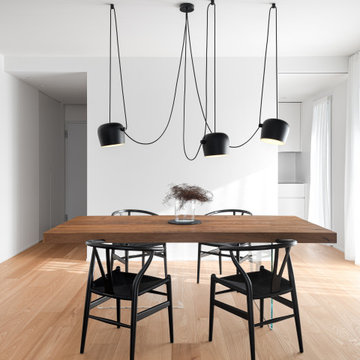
Vista della sala da pranzo.
La zona giorno è priva di qualsiasi elemento di disturbo e si presenta esclusivamente con il tavolo da pranzo e la zona living, direttamente collegata con la cucina.
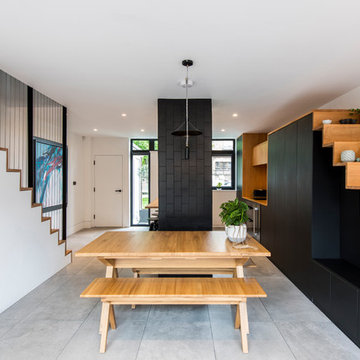
The opposing joinery and staircase create a strong relationship at both sides of the living space. The continuous joinery seamlessly morphs from kitchen to a seat for dining, and finally to form the media unit within the living area.
The stair and the joinery are separated by a strong vertically tiled column.
Our bespoke staircase was designed meticulously with the joiner and steelwork fabricator. The wrapping Beech Treads and risers and expressed with a shadow gap above the simple plaster finish.
The steel balustrade continues to the first floor and is under constant tension from the steel yachting wire.
Darry Snow Photography
40 Scandinavian Dining Room Design Ideas
1
