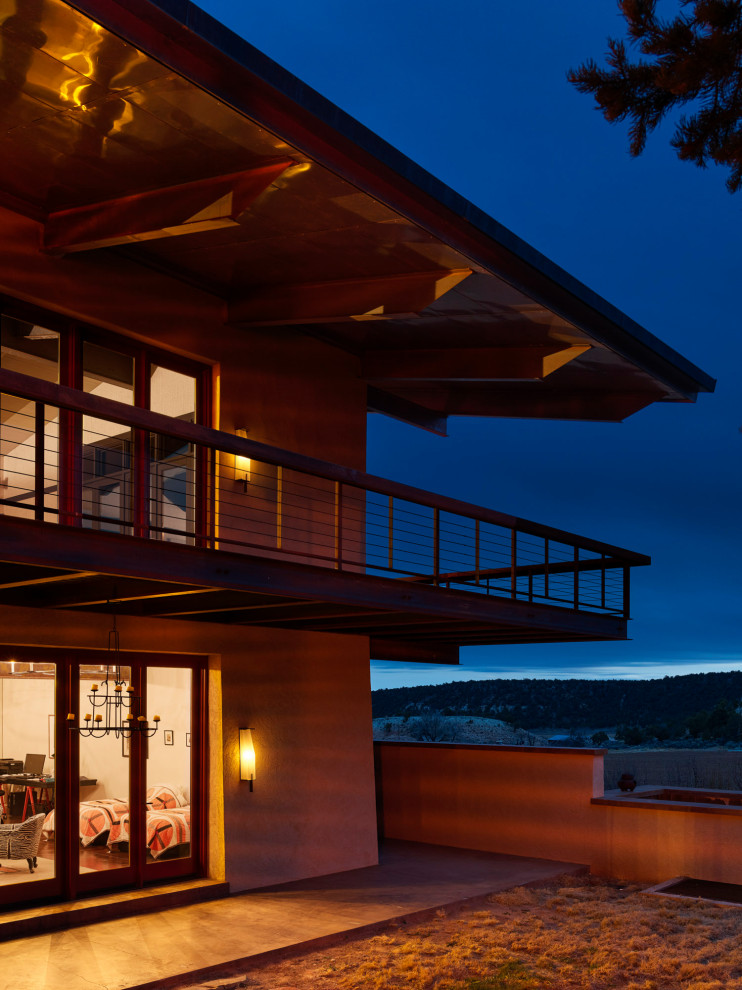
Salt Gulch Ranch
This house in the high Mesa desert of Southwestern Utah is sustainable. It is built with non-combustible fire-resistant materials of steel, concrete, copper and stucco. Water-recapturing, passive heating and passive cooling are used for a low impact on the environment and energy efficiency. Large overhanging eaves provide essential shade in the summer, solid concrete floors release the heat absorbed from the low winter sun. A steel structure allows for deep cantilevered balconies and eaves, which also supports heavy snowfall in winter. The standing seam copper roofing freely allows expansion and contraction from the daily temperature swings. The eaves are covered in copper panels and an integrated copper gutter. The balcony railing made of steel channels and wire was also fabricated by Patrice.

another house