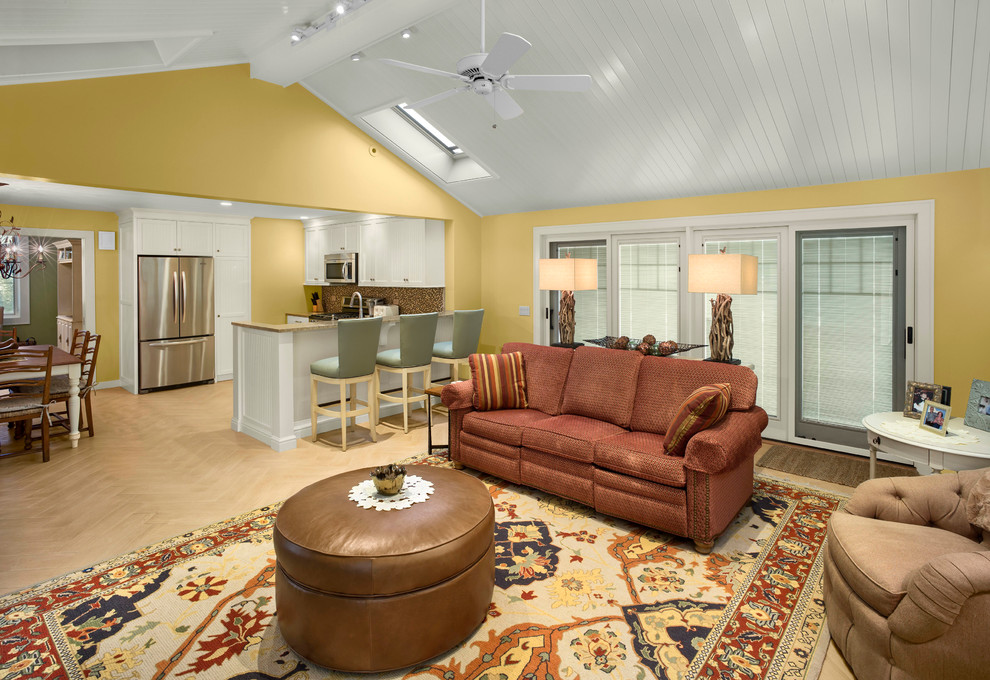
Riverside cottage updated and expanded for enjoyment of 3 generations
The 360 sq. ft. family room addition—which replaced a screened porch—also features a large window to the woods, vaulted ceiling, plus sliding doors to a new patio. It’s part of an open floor plan connecting the kitchen, living, dining and family rooms; a double pocket door can isolate the living room to control sound. The flooring is wood-look porcelain tile; LED track lights on the ceiling. An interior designer created a warm and harmonious interior decor.
GENERAL CONTRACTOR: Regis McQuaide, Master Remodelers… architectural designer: Junko Higashibeppu... Interior designer: Rachel Pavilack, Pavilack Design… Photography: George Mendell
