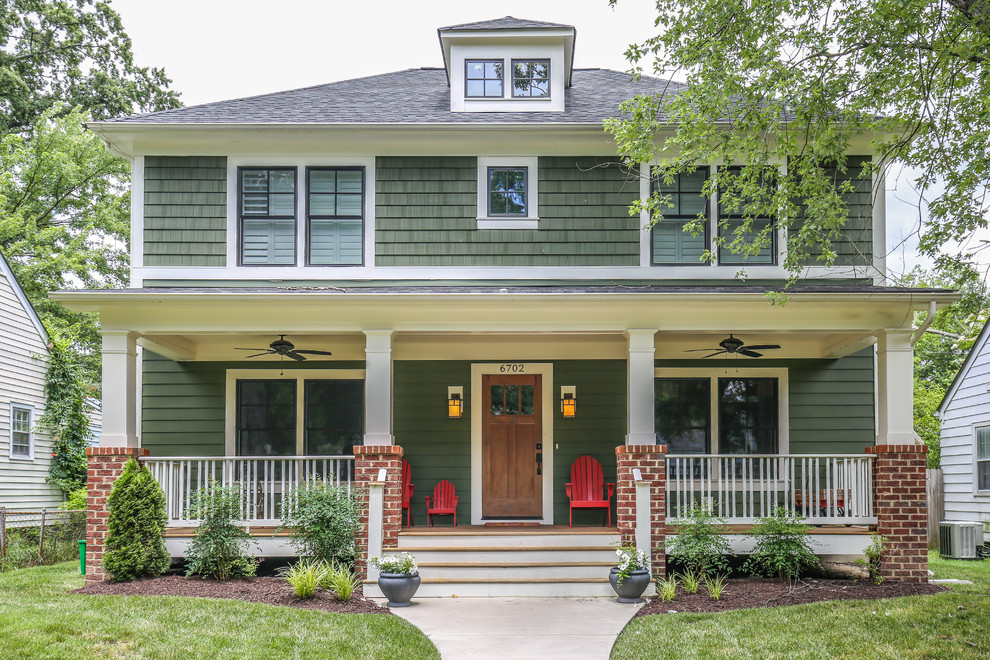
Richmond Craftsman Home
This custom built, craftsman style home has 3 bedrooms with 2 and ½ baths. The home features an open floor plan that is perfect for entertaining. The custom, eat in kitchen has a large center island, granite counter-tops and upgraded stainless steel appliances. The family room showcases a gas fireplace with built-ins on either side. The second floor has a large master suite with a walk in closet and luxurious master bathroom. The second floor also offers an E-space which is perfect for a desk and lounging area or a play area for kids. The exterior of the home has both a covered front porch and a covered rear porch with bead board ceilings and ceiling fans.

Things, green siding with creamier trim, not brick or porch railing