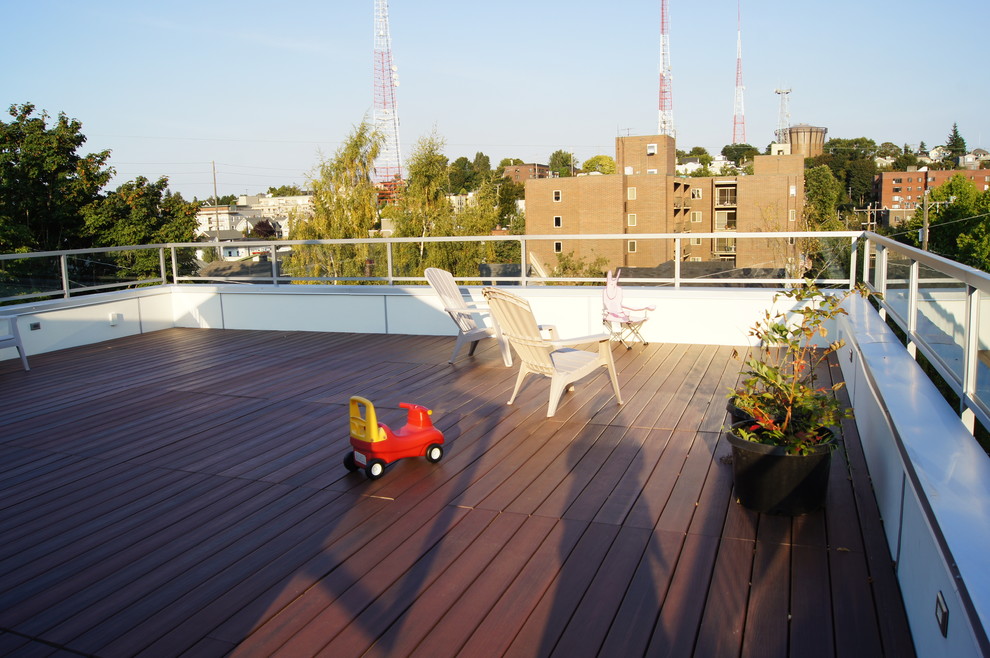
Queen Anne Residence
Schemata Workshop closely collaborated with the owners and structural engineer to design a “dream house” for what had been a modest single-story home surrounded by tall, narrow townhomes to either side. The existing main floor over the basement and garage was reconfigured to serve public functions, and a new stair tower added to better connect all levels of the home. An entirely new floor above provides four bedrooms and other private areas for the family. Ascending the stair to the roof, a "cabana" opens onto an expansive south and east-facing roof deck for the residents to enjoy outdoor parties while overlooking downtown Seattle and mountain views.
