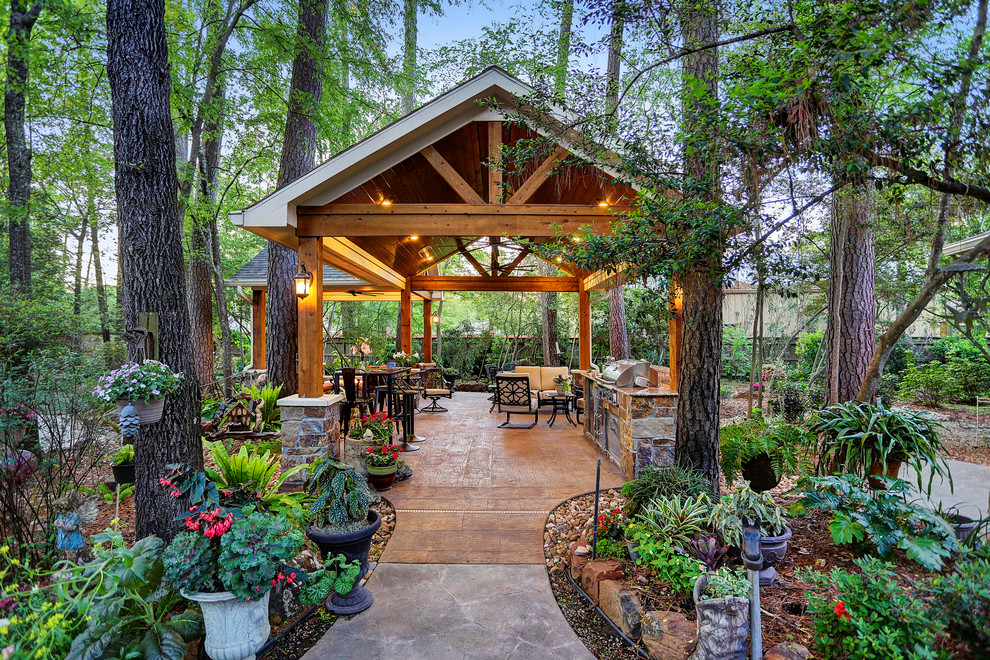
Project of the Month: April 2018
The homeowner wanted a hill country style outdoor living space larger than their existing covered area.
The main structure is now 280 sq ft with a 9-1/2 feet long kitchen complete with a grill, fridge & utensil drawers.
The secondary structure is 144 sq ft with a gas fire pit lined with crushed glass.
The flooring is stamped concrete in a wood bridge plank pattern.
TK IMAGES

the pavilion