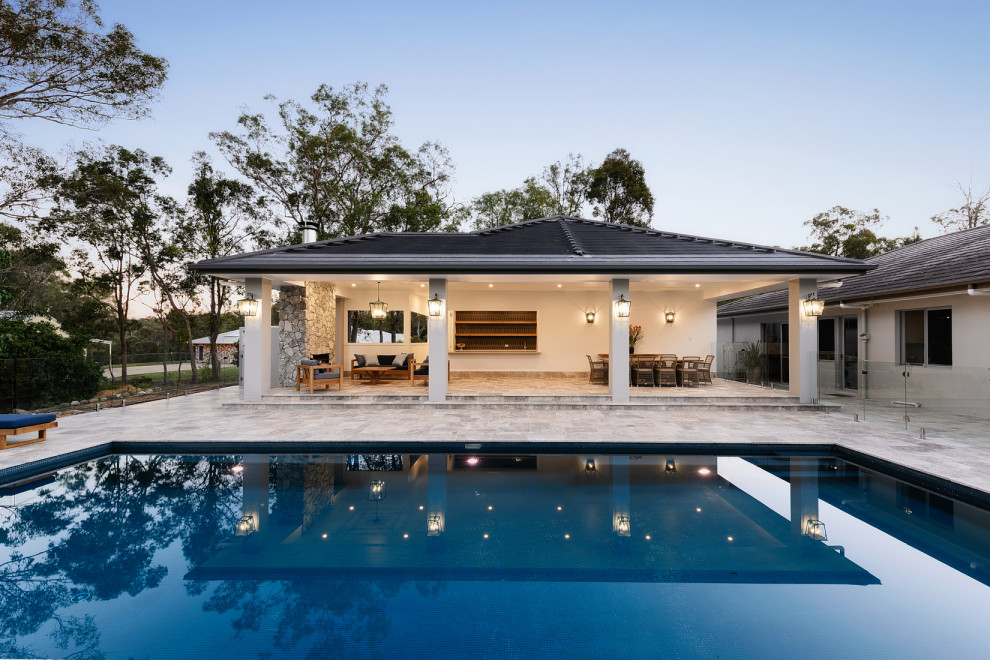
Pool House
The Burbank Pool House was designed by Renee Dunn Architect’s as a complimentary addition to the client’s existing home. The design embellishes the Hamptons’ theme throughout where extravagant travertine tiles are laid in a French pattern to frame the 12-meter pool. The pool pavilion houses a cosy outdoor living space situated around the stone clad fireplace. Entertaining needs are covered by the large games and dining space which also overlook the inground pool. A multipurpose room acts as a small kitchen and servery to the pool pavilion making entertaining a breeze. An indoor change room and outdoor shower accommodates all amenities while the added 2-car garage provided the owner with a total of five car spaces.

Covered patio, fireplace