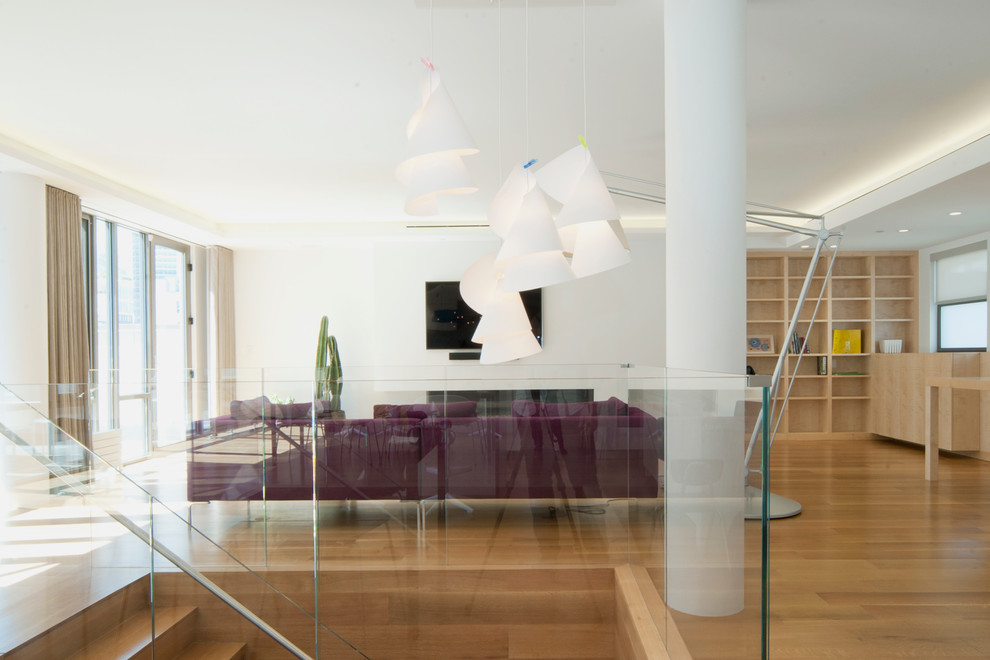
Penthouse Combination,
This project entailed combining two penthouse units into one cohesive home. The result is a 4,200 square foot duplex residence with a 900 square foot roof terrace and unobstructed views of One World Trade Center. The upper level features an array of custom designed millwork and an expansive kitchen and living space separated by a wooden stair that appears to be carved from the white oak flooring. The lower level contains five bedrooms, five bathrooms, and a media room. Additionally, the penthouse includes custom cabinetry, stone, glass, and steel fabrications.
