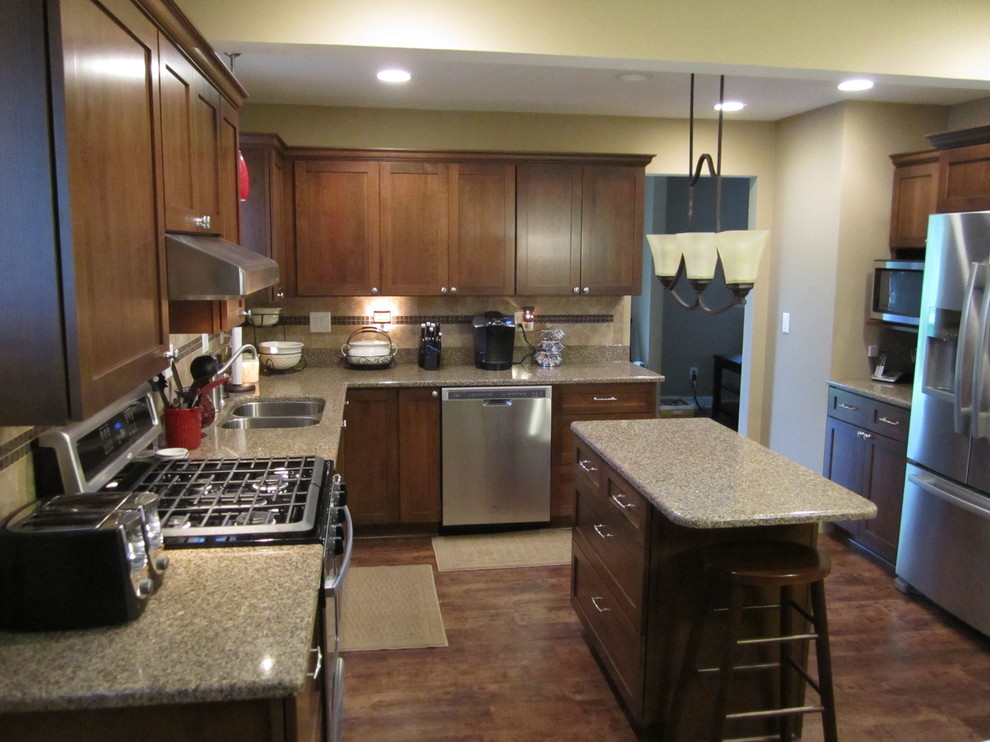
Pennyoaks Remodel
Increasing functionality and safety were the main priorities in this remodel. Previously the layout had the range placed at the end of a run with recirculating ventilation above it. The dishwasher was on the opposite side of the room as the sink which was extremely inconvenient. A wall dividing the kitchen from the dining room made it nearly impossible for more than one person to be in the kitchen at one time, the separating wall was load bearing so a header had to stay in place. To improve the functionality of the layout the range was placed on the exterior wall underneath the header with proper exterior ventilation. Moving the dishwasher 21” out from the corner brought it much closer to the sink than it previously was and also stayed within NKBA guidelines. Adding an 18” deep drawer base as the island with some countertop overhang to conceal a stool created more storage and prep space. The customer wanted the overall feel of the space to be warm and cozy so friends and family would always feel at home there. By using Dura Supreme Cherry cabinetry with a Hazelnut stain, Hanstone Bavaria quartz countertops, American Olean Walnut Tile and Crushed Glass Mosaic Tile were used to achieve that look.
