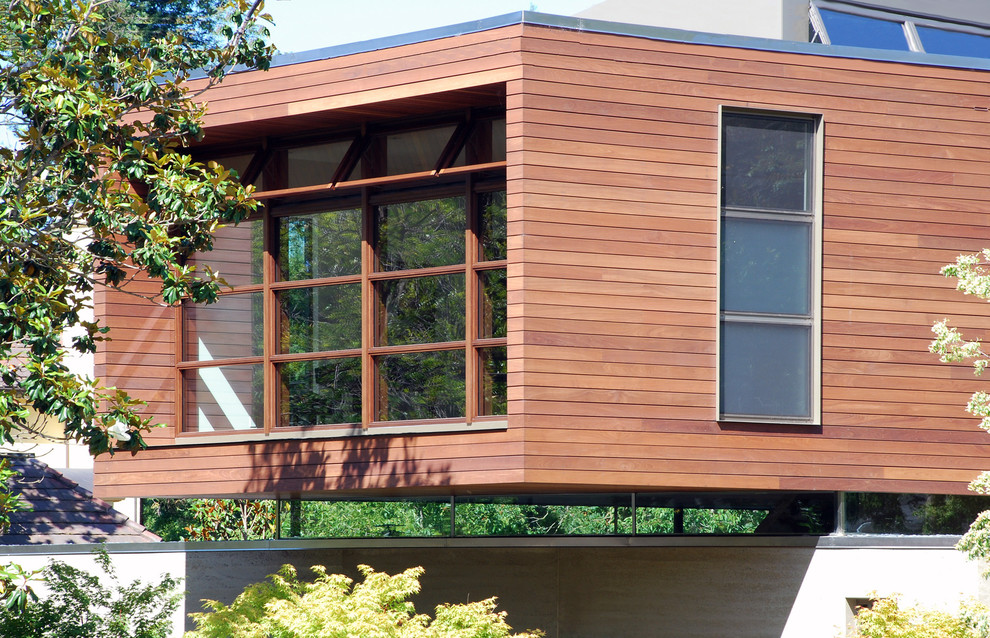
Palo Alto Residence
The lower part of the house has primary walls made of ‘rammed earth’, while the upper floor is framed in wood and steel, and is clad in wood siding plus aluminum panels. Between the two is a ribbon of glass that makes the upper floor appear as if it is floating above the lower.
photo credit: Melissa Werner
