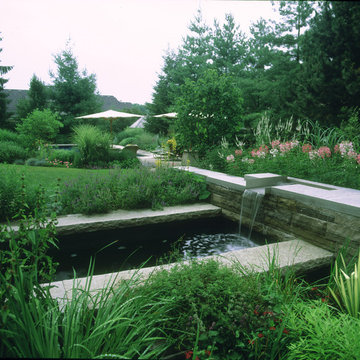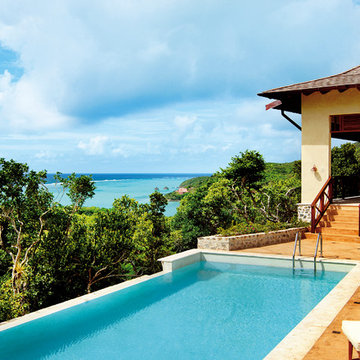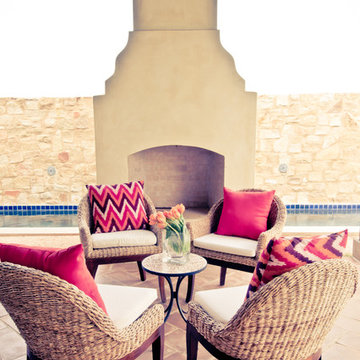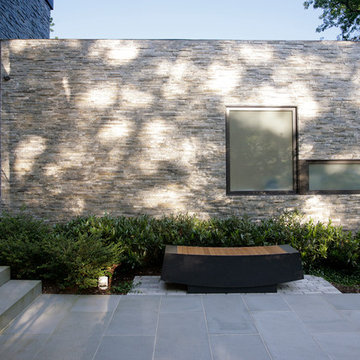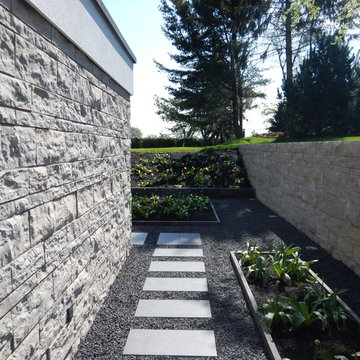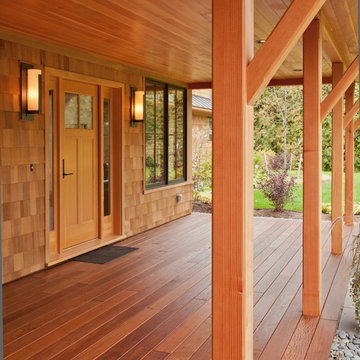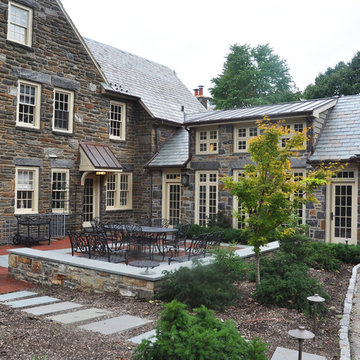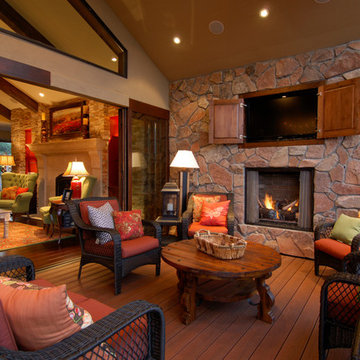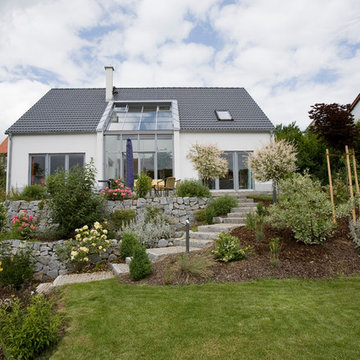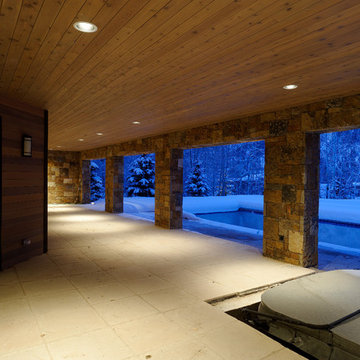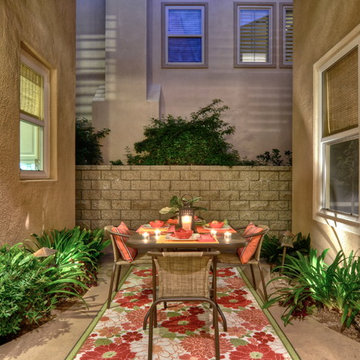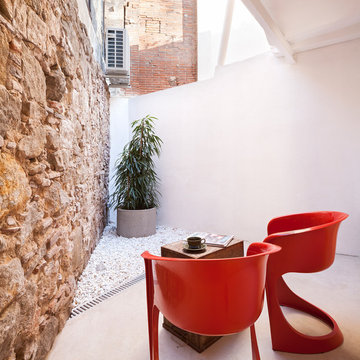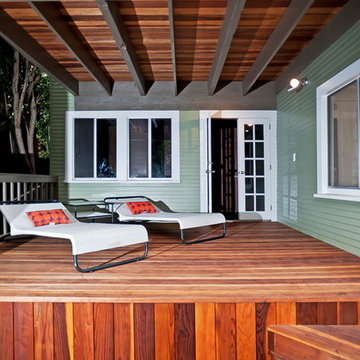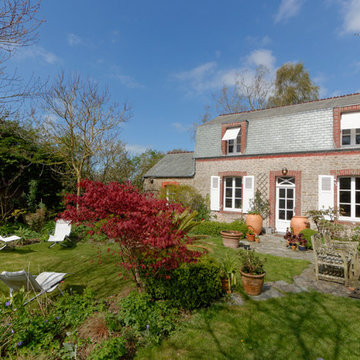Outdoor Wall Designs & Ideas
Sort by:Popular Today
2821 - 2840 of 3,178 photos
Find the right local pro for your project
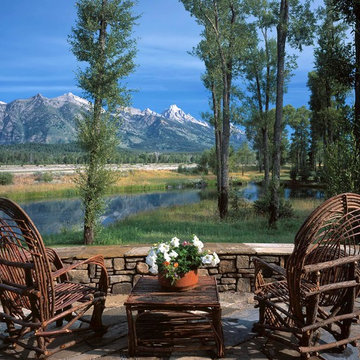
www.tetonheritagebuilders.com
Architect Eliot Goss designed the West Solitude residential compound to capture the client’s goals for tranquility, entertaining out-of-town guests & enjoying hobbies. Featured in Log Homes Illustrated and Log & Timber Style.
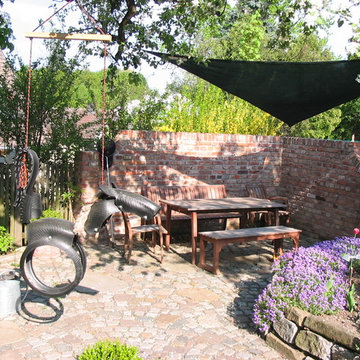
Garten passend zum Wohnhaus aus Ziegelmauerwerk. Barrierefrei mit historischen Steinmaterialien gestaltet.
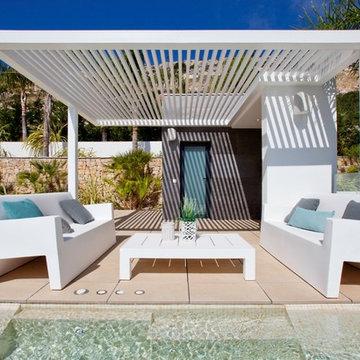
Ébano arquitectura de interiores diseña el interiorismo en esta casa mediterránea con vistas al mar. Se trata de una vivienda de nueva construcción con 2 habitaciones doble y suite principal. Con apartamento de invitados. Exterior con piscina infinity, jacuzzi, pérgola y barbacoa. Acabados exteriores en blanco y carpinterías negras. Acabados interiores en blanco, panelados en nogal, mobiliario y elementos decorativos en negro, azul, mostaza y cobre.
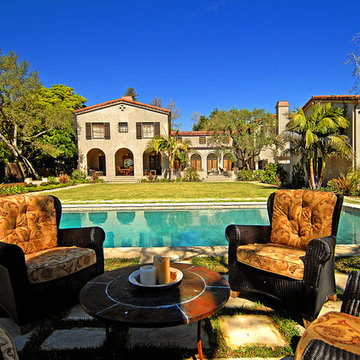
Photography by Everett Fenton Gidley.
Located in one of Pasadena's finest neighborhoods, this Marston & Mayberry-designed Mediterranean estate is adjacent to the Huntington Library and Botanical Gardens. Originally built in 1928 and painstaking re-constructed in 2007/2008, the entire property was meticulously renovated by our clients.
The end result is a stunning unification of old world craftsmanship exquisitely integrated with modern amenities that affords a graciously elegant yet comfortable environment.
Interior Design by Tommy Chambers
Architect David Serrurier
Builder Thomas Lake
Landscape Designer Mark Berry
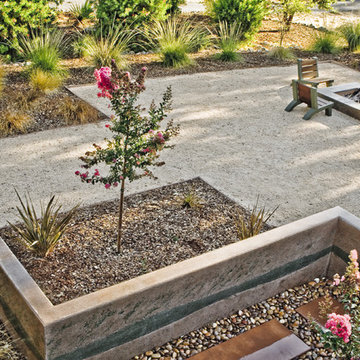
The LKPT residence, designed by Eric Green, is an outdoor gathering space defined by its sculpted objects and sustainable plantings. The central feature of the space is a 40" hand polished concrete wall. The wall is joined by a custom concrete firepit, pergola, and fountain. Green incorporated the classic lounge bench and chairs for seating, specified from the artists product line.
Outdoor Wall Designs & Ideas
142




